11781 Elk Head Range Road, Littleton, CO 80127
Local realty services provided by:Better Homes and Gardens Real Estate Kenney & Company
Listed by: susan schellsusanschellsells@gmail.com,303-929-0341
Office: mb schell real estate group
MLS#:7500176
Source:ML
Price summary
- Price:$455,000
- Price per sq. ft.:$186.4
- Monthly HOA dues:$78
About this home
MAJOR PRICE DROP! SELLER PREFERS A CASH BUYER AND FAST CLOSE. OWNER LIVES OUT OF STATE AND WANTS AN EASY TRANSACTION. INSTANT EQUITY AND RENTAL INCOME! This unit was an investment property (22 years, long term tenants) which recently rented at $3200/month. This unit will be strictly sold in `AS IS` condition. New upgraded carpet $8662 12/2025, New furnace 8/2024 $5150, New kitchen sink, garbage disposal and microwave. NEW Upper hall bath vanity, sink and faucet. BEST LOCATION IN THE COMPLEX, on the PARK, greenbelt and walking path. END UNIT with more windows and an extra room/office on the main level. This townhome has tons of space and lives like a single family home. Home is surrounded by mature trees, walking paths, and access to exceptional amenities in the highly sought-after Ken-Caryl Community. Amenities include: 3 pools, tennis/pickleball courts, frisbee golf, volleyball, basketball, 12 parks, work out center, preschool, community activities, and miles of PRIVATE open space hiking/biking trails and much more. Open-concept layout, vaulted ceilings, and abundant natural light. The spacious living room features; a brick surround gas fireplace(recently serviced) with built-in shelving, large windows, sliding glass door to patio and outside. The laundry, powder room and pantry are located on the main level. Rare main level bedroom. Huge light filled loft with builtins. The primary bedroom has a walk-in closet with ensuite 3/4 bath including a double sink vanity. There are 2 additional bedrooms upstairs that share the full hall bath. The finished basement includes family room, bedroom, full bath, and storage. The oversized two-car attached garage offers additional storage and a work bench area. Conveniently located to C470, Botanic Gardens, Chatfield Lake State Park, Littleton Shopping, Restaurants, and Night Life! A short drive to Downtown Denver, Red Rocks Amphitheater, and Bear Creek State Park.
Contact an agent
Home facts
- Year built:1982
- Listing ID #:7500176
Rooms and interior
- Bedrooms:5
- Total bathrooms:4
- Full bathrooms:3
- Half bathrooms:1
- Living area:2,441 sq. ft.
Heating and cooling
- Cooling:Central Air
- Heating:Forced Air
Structure and exterior
- Roof:Composition
- Year built:1982
- Building area:2,441 sq. ft.
- Lot area:0.03 Acres
Schools
- High school:Chatfield
- Middle school:Falcon Bluffs
- Elementary school:Shaffer
Utilities
- Water:Public
- Sewer:Public Sewer
Finances and disclosures
- Price:$455,000
- Price per sq. ft.:$186.4
- Tax amount:$3,146 (2024)
New listings near 11781 Elk Head Range Road
- Open Sat, 10am to 1pmNew
 $549,900Active5 beds -- baths2,340 sq. ft.
$549,900Active5 beds -- baths2,340 sq. ft.3370 W Belleview Avenue, Littleton, CO 80123
MLS# 4832660Listed by: EXP REALTY, LLC - New
 $595,000Active3 beds 1 baths1,010 sq. ft.
$595,000Active3 beds 1 baths1,010 sq. ft.1484 W Lake Avenue, Littleton, CO 80120
MLS# 7739318Listed by: COMPASS - DENVER - New
 $879,000Active6 beds 4 baths4,223 sq. ft.
$879,000Active6 beds 4 baths4,223 sq. ft.4411 W Jamison Place, Littleton, CO 80128
MLS# 4038646Listed by: FIRST INTEGRITY HOME BUYERS - Coming Soon
 $1,200,000Coming Soon6 beds 4 baths
$1,200,000Coming Soon6 beds 4 baths2480 W Jamison Way, Littleton, CO 80120
MLS# 3973843Listed by: EXP REALTY, LLC - Coming Soon
 $649,950Coming Soon5 beds 2 baths
$649,950Coming Soon5 beds 2 baths3509 W Alamo Place, Littleton, CO 80123
MLS# 6180148Listed by: RE/MAX PROFESSIONALS - Open Fri, 3 to 5pmNew
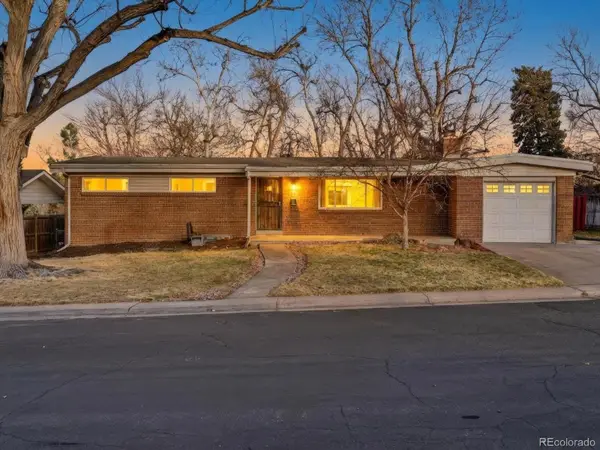 $600,000Active5 beds 3 baths2,592 sq. ft.
$600,000Active5 beds 3 baths2,592 sq. ft.6852 S Greenwood Street, Littleton, CO 80120
MLS# 3567766Listed by: THE AGENCY - DENVER - Coming SoonOpen Sat, 10am to 12pm
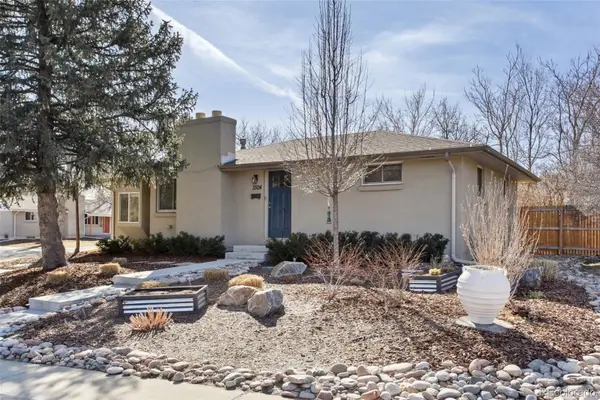 $595,000Coming Soon5 beds 3 baths
$595,000Coming Soon5 beds 3 baths3504 W Alamo Drive, Littleton, CO 80123
MLS# 5948940Listed by: 8Z REAL ESTATE - New
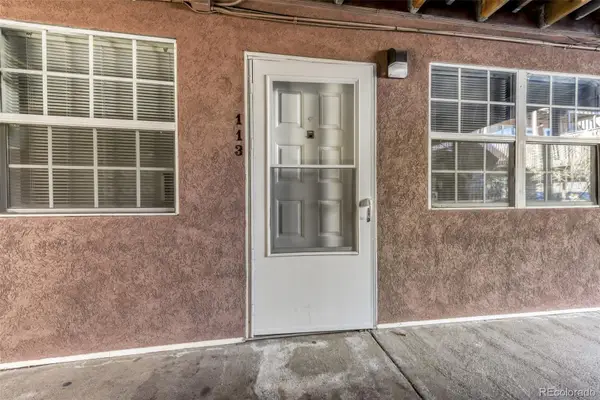 $319,900Active2 beds 1 baths800 sq. ft.
$319,900Active2 beds 1 baths800 sq. ft.5873 S Prince Street #113C, Littleton, CO 80120
MLS# 7018090Listed by: EXP REALTY, LLC - New
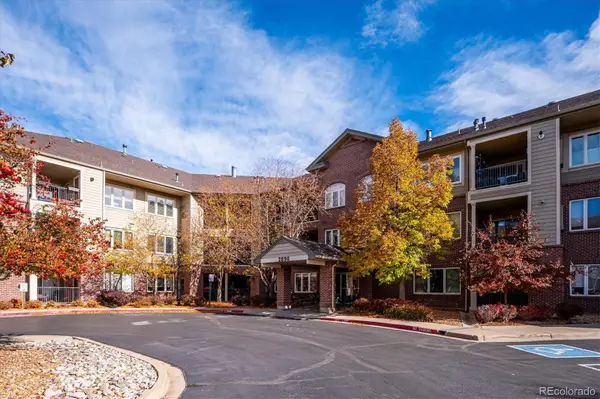 $450,000Active2 beds 2 baths1,080 sq. ft.
$450,000Active2 beds 2 baths1,080 sq. ft.2896 W Riverwalk Circle #A109, Littleton, CO 80123
MLS# 5938122Listed by: RE/MAX PROFESSIONALS - New
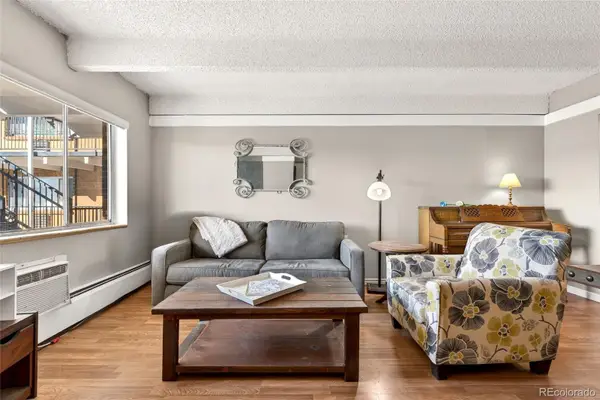 $165,000Active1 beds 1 baths576 sq. ft.
$165,000Active1 beds 1 baths576 sq. ft.800 W Belleview Avenue #411, Englewood, CO 80110
MLS# 9960389Listed by: EXP REALTY, LLC

