Local realty services provided by:Better Homes and Gardens Real Estate Kenney & Company
Listed by: deanne maasdee@petrelliteam.com,720-244-6481
Office: mb the brian petrelli team
MLS#:4274093
Source:ML
Price summary
- Price:$499,000
- Price per sq. ft.:$398.56
- Monthly HOA dues:$350
About this home
This beautifully updated ground level condo is located in the highly desirable Dancing Willows community. Step inside to discover a bright and open floor plan with ample natural light, ideal for both relaxing and entertaining. The living area flows seamlessly into a well-appointed kitchen with granite countertops, new stainless steel appliances and ample cabinetry. Enjoy vinyl plank flooring throughout the unit. Second bath was recently updated with a beautiful tiled shower enclosed by clear glass and is convenient to the second bedroom as well as the living area. The spacious primary bedroom with walk-in closet has its own roomy 5 piece bath. Enjoy grilling and relaxing on the covered patio. Laundry area is conveniently located on the main floor and has its own cabinetry for more storage. There is ample storage throughout the unit with pantry off the kitchen, storage closet near dining room, storage closet on the patio, and storage in the attached garage. Entire unit has been repainted in neutral colors and is move in ready.
Contact an agent
Home facts
- Year built:2014
- Listing ID #:4274093
Rooms and interior
- Bedrooms:2
- Total bathrooms:2
- Full bathrooms:1
- Living area:1,252 sq. ft.
Heating and cooling
- Cooling:Central Air
- Heating:Forced Air
Structure and exterior
- Roof:Composition
- Year built:2014
- Building area:1,252 sq. ft.
Schools
- High school:Dakota Ridge
- Middle school:Summit Ridge
- Elementary school:Mount Carbon
Utilities
- Water:Public
- Sewer:Public Sewer
Finances and disclosures
- Price:$499,000
- Price per sq. ft.:$398.56
- Tax amount:$4,795 (2024)
New listings near 11963 W Long Circle #101
- Coming Soon
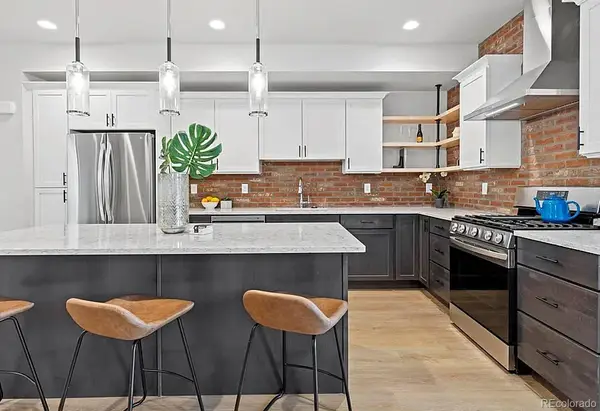 $650,000Coming Soon2 beds 3 baths
$650,000Coming Soon2 beds 3 baths5423 S Prince Street #E, Littleton, CO 80120
MLS# 9050832Listed by: GUIDE REAL ESTATE - Coming Soon
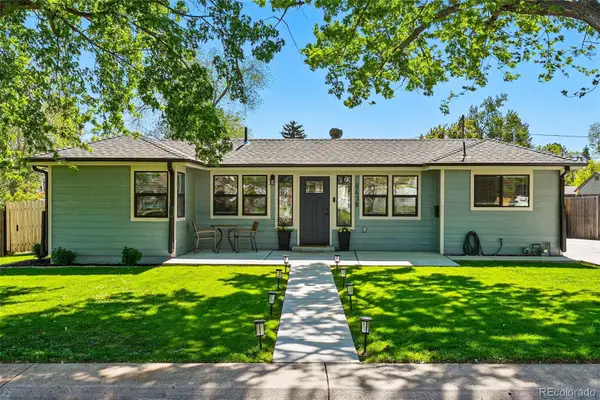 $625,000Coming Soon3 beds 2 baths
$625,000Coming Soon3 beds 2 baths6438 S Louthan Street, Littleton, CO 80120
MLS# 2303912Listed by: COMPASS - DENVER - New
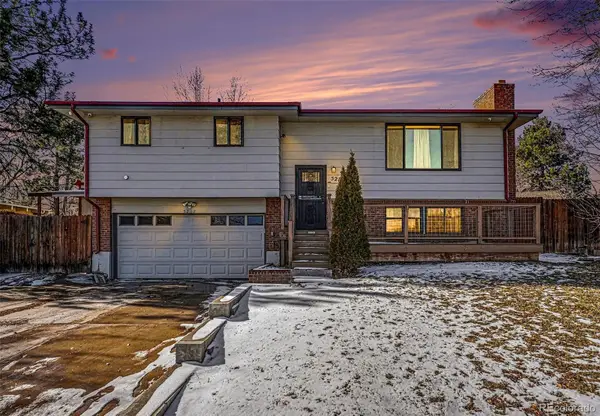 $595,000Active3 beds 2 baths1,672 sq. ft.
$595,000Active3 beds 2 baths1,672 sq. ft.5217 S Mabre Court, Littleton, CO 80123
MLS# 8629565Listed by: MADISON & COMPANY PROPERTIES - Coming SoonOpen Sun, 12 to 3pm
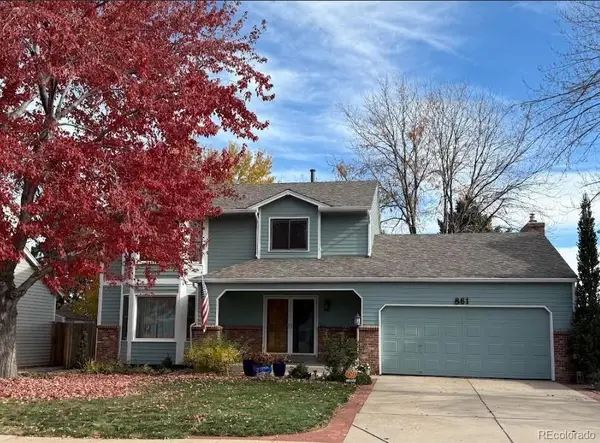 $699,000Coming Soon4 beds 4 baths
$699,000Coming Soon4 beds 4 baths861 W Kettle Avenue, Littleton, CO 80120
MLS# 6692431Listed by: YOUR CASTLE REAL ESTATE INC - New
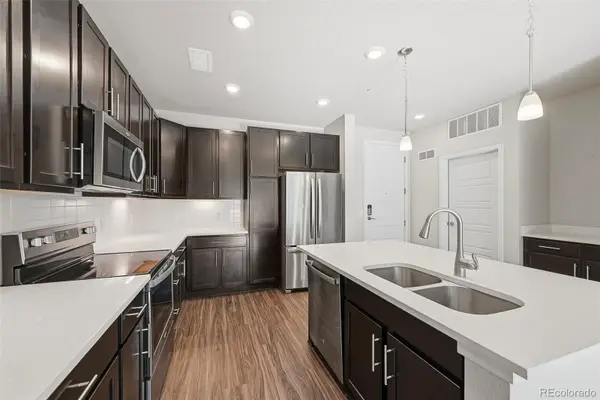 $405,000Active2 beds 2 baths1,180 sq. ft.
$405,000Active2 beds 2 baths1,180 sq. ft.420 E Fremont Place #206, Littleton, CO 80122
MLS# 3946574Listed by: MADISON & COMPANY PROPERTIES - New
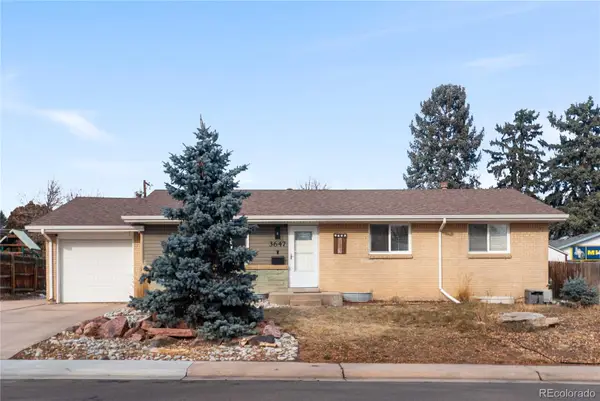 $725,000Active5 beds 3 baths3,297 sq. ft.
$725,000Active5 beds 3 baths3,297 sq. ft.3647 W Grand Avenue, Littleton, CO 80123
MLS# 8756080Listed by: KELLER WILLIAMS PREFERRED REALTY - Open Sat, 11am to 1pmNew
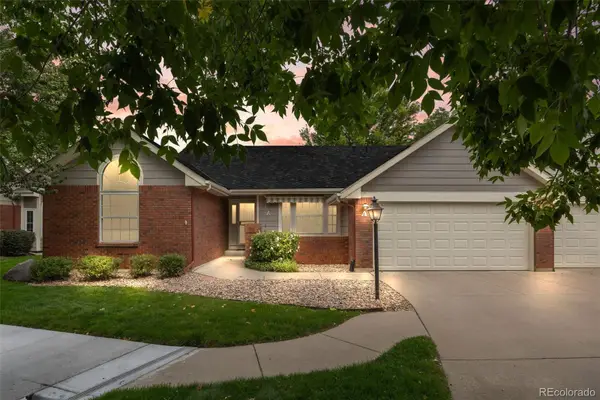 $700,000Active2 beds 2 baths2,529 sq. ft.
$700,000Active2 beds 2 baths2,529 sq. ft.2730 W Riverwalk Circle #A, Littleton, CO 80123
MLS# 4032720Listed by: THE AGENCY - DENVER - Open Sat, 11am to 3pmNew
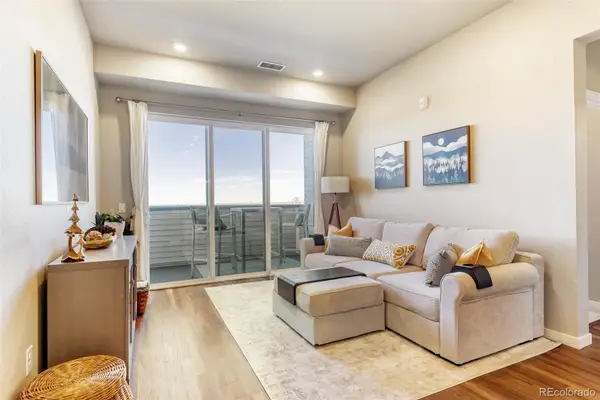 $435,000Active2 beds 2 baths1,180 sq. ft.
$435,000Active2 beds 2 baths1,180 sq. ft.420 E Fremont Place #407, Centennial, CO 80122
MLS# 6204589Listed by: HOMESMART - New
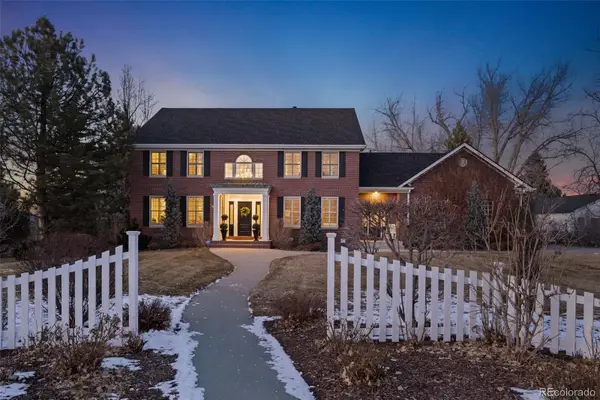 $2,780,000Active6 beds 6 baths5,879 sq. ft.
$2,780,000Active6 beds 6 baths5,879 sq. ft.725 Front Range Road, Littleton, CO 80120
MLS# 2324350Listed by: EQUITY COLORADO REAL ESTATE - New
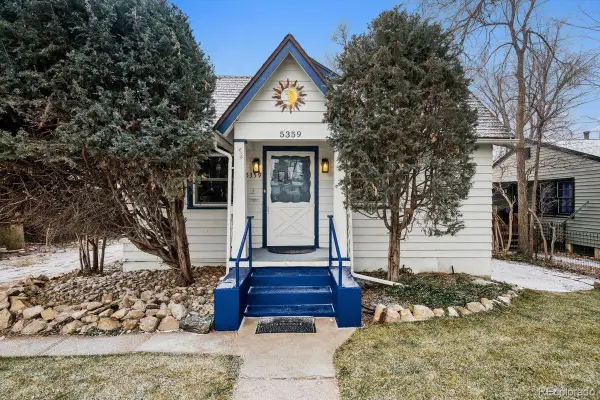 $425,000Active2 beds 1 baths1,537 sq. ft.
$425,000Active2 beds 1 baths1,537 sq. ft.5359 S Windermere Street, Littleton, CO 80120
MLS# 3003845Listed by: LIV SOTHEBY'S INTERNATIONAL REALTY

