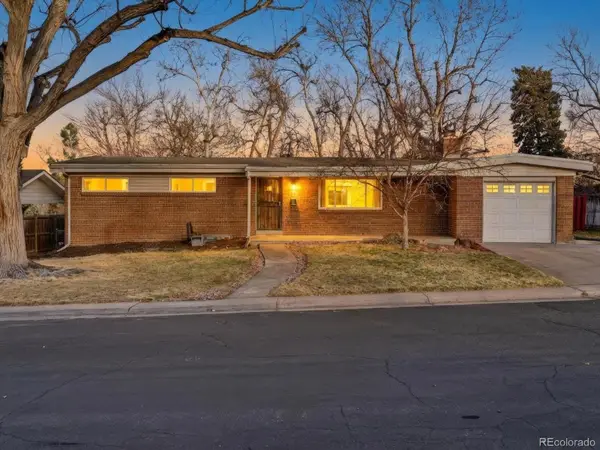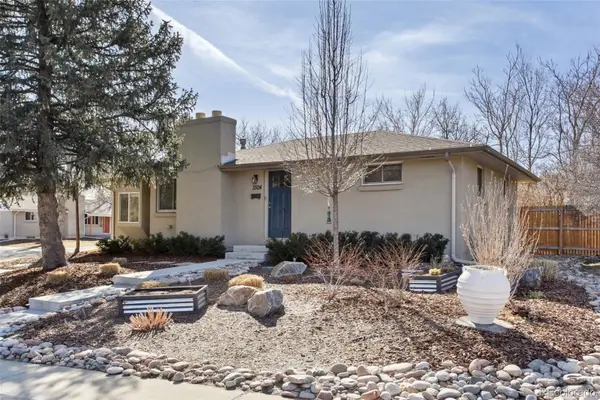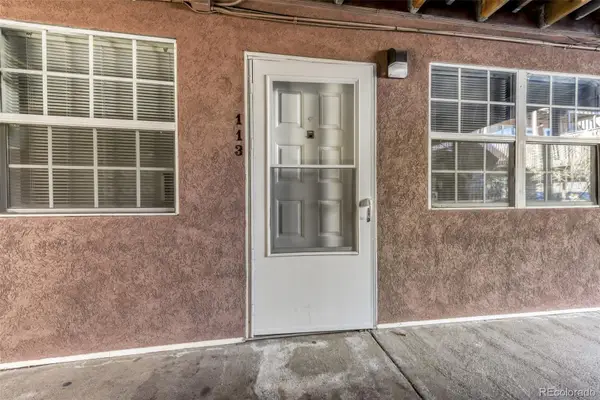15450 Elk Mountain Trail, Littleton, CO 80127
Local realty services provided by:Better Homes and Gardens Real Estate Kenney & Company
Listed by: moore at re/max alliance, louis moore iiLouisHMoore2@live.com,303-679-4930
Office: re/max alliance
MLS#:8505684
Source:ML
Price summary
- Price:$1,425,000
- Price per sq. ft.:$260.89
About this home
Welcome to Lone Eagle Overlook. Move-in ready, beautifully updated, and exceptionally private, this contemporary ranch embodies Colorado foothills living on 5.7 secluded acres with sweeping Front Range and valley views framed by expansive windows and soaring ceilings. A gated entrance and long private drive introduce a Frank Lloyd Wright–inspired Prairie-style home with striking geometric art-glass exterior doors and a truly turn-key profile featuring fresh exterior paint, a concrete tile roof, a newer high-efficiency gas boiler, air conditioning, updated kitchens and baths, Starlink (unit is excluded) high-speed internet, six-panel doors, and no HOA, plus thoughtful extras including wired generator capability, an extra concrete parking pad, and RV parking with electric hook-up. The heart of the home is the chef’s kitchen with 42-inch upper cabinets, granite countertops, a generous island, pantry, and effortless flow into the hearth room with a fireplace and out to the view deck for grilling or sunset dining. Easy main-level living continues with a serene primary suite offering deck access and a spa-like bath with heated floors, jetted tub, and granite vanities, along with a formal dining room, powder bath, main-level laundry, and two additional en-suite bedrooms with tile baths. The massive walk-out lower level impresses with tall ceilings, oversized windows, and an extra-large rec room ideal for theater, gym, or billiards, plus a brand-new lower-level primary retreat with ensuite bath, double vanities, walk-in closet, and private patio opening to unforgettable views; a spacious mechanical room and additional shelved storage. Outside, enjoy an oversized 3-car garage, peaceful privacy, and frequent wildlife visits, all just minutes from Deer Creek Canyon trails, Chatfield Reservoir, Red Rocks, and C-470—wake up on the edge of the foothills and play outside all day at Lone Eagle Overlook, a rare blend of beauty, privacy, and effortless living that’s a must-see.
Contact an agent
Home facts
- Year built:2007
- Listing ID #:8505684
Rooms and interior
- Bedrooms:4
- Total bathrooms:6
- Full bathrooms:3
- Half bathrooms:1
- Living area:5,462 sq. ft.
Heating and cooling
- Cooling:Central Air
- Heating:Forced Air, Radiant
Structure and exterior
- Roof:Shake
- Year built:2007
- Building area:5,462 sq. ft.
- Lot area:5.71 Acres
Schools
- High school:Conifer
- Middle school:West Jefferson
- Elementary school:West Jefferson
Utilities
- Water:Well
- Sewer:Septic Tank
Finances and disclosures
- Price:$1,425,000
- Price per sq. ft.:$260.89
- Tax amount:$9,436 (2024)
New listings near 15450 Elk Mountain Trail
- New
 $529,900Active3 beds 3 baths1,600 sq. ft.
$529,900Active3 beds 3 baths1,600 sq. ft.560 E Dry Creek Place, Littleton, CO 80122
MLS# 9874059Listed by: SILVERWOOD REAL ESTATE SERVICES LLC - New
 $820,000Active4 beds 3 baths2,700 sq. ft.
$820,000Active4 beds 3 baths2,700 sq. ft.342 W Caley Avenue, Littleton, CO 80120
MLS# 1812131Listed by: COMPASS - DENVER - Open Sat, 10am to 1pmNew
 $549,900Active5 beds -- baths2,340 sq. ft.
$549,900Active5 beds -- baths2,340 sq. ft.3370 W Belleview Avenue, Littleton, CO 80123
MLS# 4832660Listed by: EXP REALTY, LLC - New
 $595,000Active3 beds 1 baths1,010 sq. ft.
$595,000Active3 beds 1 baths1,010 sq. ft.1484 W Lake Avenue, Littleton, CO 80120
MLS# 7739318Listed by: COMPASS - DENVER - New
 $879,000Active6 beds 4 baths4,223 sq. ft.
$879,000Active6 beds 4 baths4,223 sq. ft.4411 W Jamison Place, Littleton, CO 80128
MLS# 4038646Listed by: FIRST INTEGRITY HOME BUYERS - Coming Soon
 $1,200,000Coming Soon6 beds 4 baths
$1,200,000Coming Soon6 beds 4 baths2480 W Jamison Way, Littleton, CO 80120
MLS# 3973843Listed by: EXP REALTY, LLC - Coming Soon
 $649,950Coming Soon5 beds 2 baths
$649,950Coming Soon5 beds 2 baths3509 W Alamo Place, Littleton, CO 80123
MLS# 6180148Listed by: RE/MAX PROFESSIONALS - Open Fri, 3 to 5pmNew
 $600,000Active5 beds 3 baths2,592 sq. ft.
$600,000Active5 beds 3 baths2,592 sq. ft.6852 S Greenwood Street, Littleton, CO 80120
MLS# 3567766Listed by: THE AGENCY - DENVER - Coming SoonOpen Sat, 10am to 12pm
 $595,000Coming Soon5 beds 3 baths
$595,000Coming Soon5 beds 3 baths3504 W Alamo Drive, Littleton, CO 80123
MLS# 5948940Listed by: 8Z REAL ESTATE - New
 $319,900Active2 beds 1 baths800 sq. ft.
$319,900Active2 beds 1 baths800 sq. ft.5873 S Prince Street #113C, Littleton, CO 80120
MLS# 7018090Listed by: EXP REALTY, LLC

