1631 W Canal Circle #832, Littleton, CO 80120
Local realty services provided by:Better Homes and Gardens Real Estate Kenney & Company
1631 W Canal Circle #832,Littleton, CO 80120
$307,500
- 1 Beds
- 1 Baths
- 705 sq. ft.
- Condominium
- Active
Listed by: greg doser720-369-7170
Office: doser real estate group
MLS#:1745424
Source:ML
Price summary
- Price:$307,500
- Price per sq. ft.:$436.17
- Monthly HOA dues:$328
About this home
Experience stylish living in this fully updated 1-bedroom, 1-bath condo of modern comfort. The open-concept design features vaulted ceilings that create an airy, spacious feel and a cozy fireplace that adds warmth and charm. The newly renovated kitchen boasts quartz countertops, custom cabinetry, and brand-new stainless steel appliances, combining both function and contemporary style.
The beautifully updated bathroom continues the modern theme with clean finishes and thoughtful design. Step out onto your private deck to unwind and take in peaceful views of the surrounding area.
Residents enjoy access to premium community amenities, including a sparkling pool, clubhouse, and fitness center, as well as nearby walking and biking trails. Ideally located near shopping, dining, and outdoor recreation, this move-in-ready condo delivers the perfect blend of modern upgrades and low-maintenance living. Schedule your showing today!
Contact an agent
Home facts
- Year built:1995
- Listing ID #:1745424
Rooms and interior
- Bedrooms:1
- Total bathrooms:1
- Full bathrooms:1
- Living area:705 sq. ft.
Heating and cooling
- Cooling:Central Air
- Heating:Forced Air
Structure and exterior
- Roof:Composition
- Year built:1995
- Building area:705 sq. ft.
- Lot area:0.01 Acres
Schools
- High school:Heritage
- Middle school:Goddard
- Elementary school:Runyon
Utilities
- Sewer:Community Sewer
Finances and disclosures
- Price:$307,500
- Price per sq. ft.:$436.17
- Tax amount:$1,687 (2024)
New listings near 1631 W Canal Circle #832
- Coming Soon
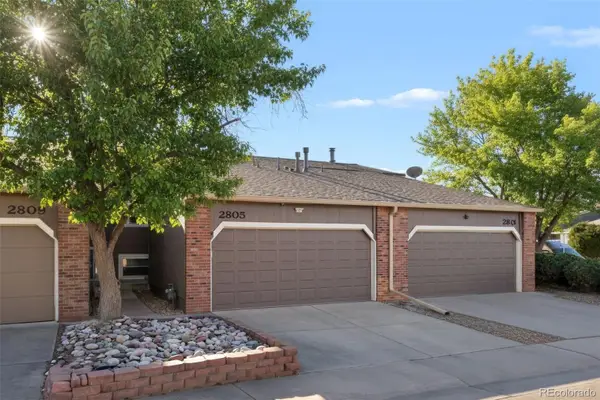 $450,000Coming Soon2 beds 2 baths
$450,000Coming Soon2 beds 2 baths2805 W Davies Drive, Littleton, CO 80120
MLS# 8381016Listed by: COMPASS - DENVER - Open Sat, 10am to 2pmNew
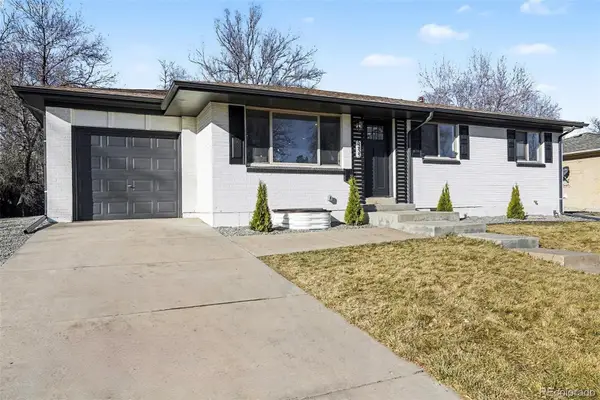 $665,000Active5 beds 3 baths2,240 sq. ft.
$665,000Active5 beds 3 baths2,240 sq. ft.5455 S Knox Court, Littleton, CO 80123
MLS# 7386440Listed by: YOUR CASTLE REAL ESTATE INC - New
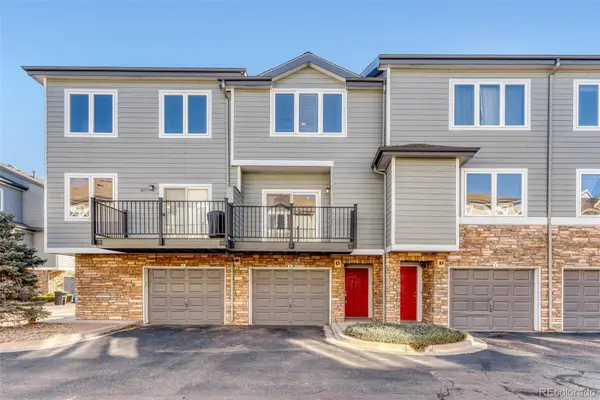 $479,900Active2 beds 2 baths1,279 sq. ft.
$479,900Active2 beds 2 baths1,279 sq. ft.2771 W Riverwalk Circle #B, Littleton, CO 80123
MLS# 8050812Listed by: KELLER WILLIAMS DTC - New
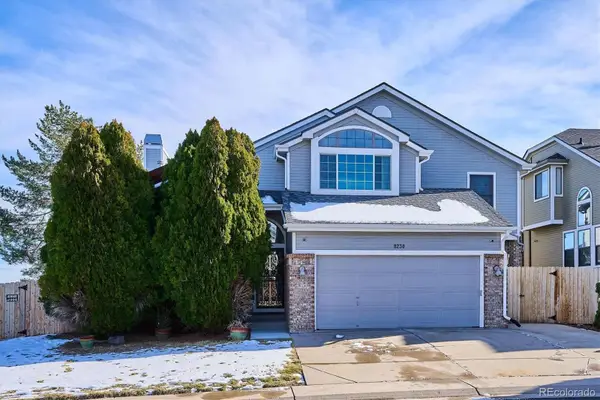 $720,000Active5 beds 4 baths3,228 sq. ft.
$720,000Active5 beds 4 baths3,228 sq. ft.8230 S Ogden Circle, Littleton, CO 80122
MLS# 7121860Listed by: DISTINCTIVE HOMES AND LIVING - Open Sat, 11am to 1pmNew
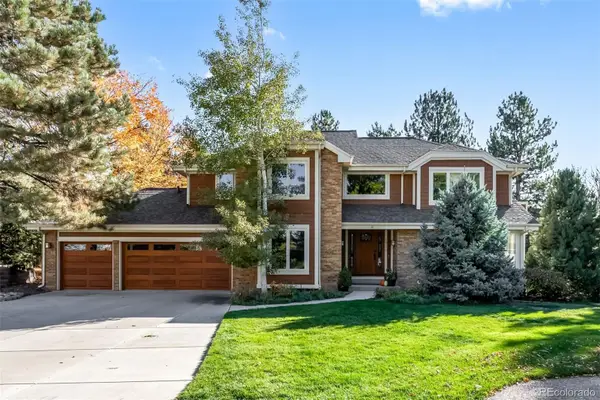 $1,375,000Active5 beds 5 baths5,270 sq. ft.
$1,375,000Active5 beds 5 baths5,270 sq. ft.1920 W Arapahoe Road, Littleton, CO 80120
MLS# 1513198Listed by: LIV SOTHEBY'S INTERNATIONAL REALTY - New
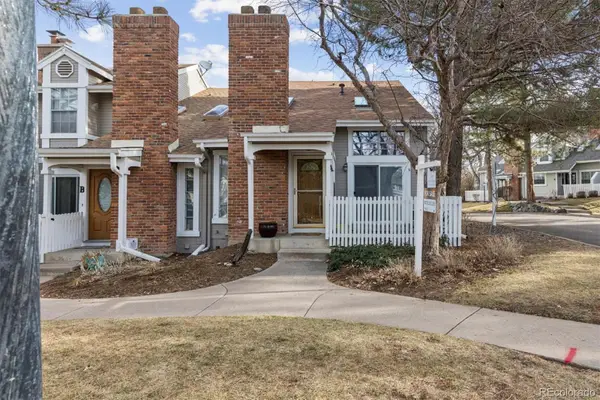 $348,000Active2 beds 3 baths1,662 sq. ft.
$348,000Active2 beds 3 baths1,662 sq. ft.2881 W Long Drive #A, Littleton, CO 80120
MLS# 5470936Listed by: KELLER WILLIAMS DTC - New
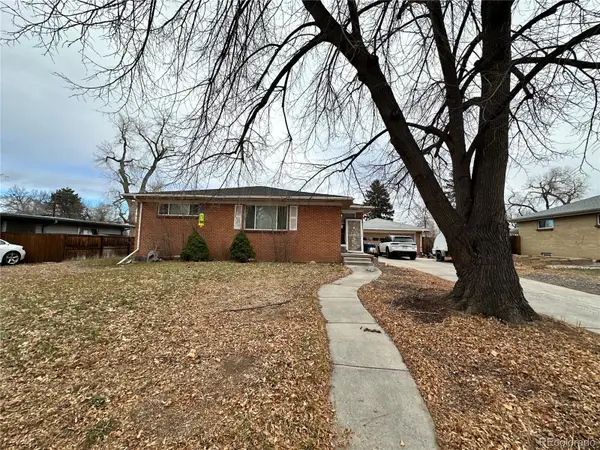 $570,000Active5 beds 2 baths2,416 sq. ft.
$570,000Active5 beds 2 baths2,416 sq. ft.6148 S Westview Street, Littleton, CO 80120
MLS# 8667794Listed by: EXP REALTY, LLC - New
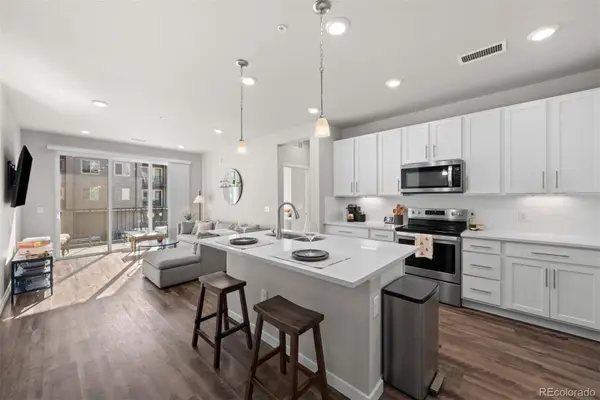 $390,000Active2 beds 2 baths1,180 sq. ft.
$390,000Active2 beds 2 baths1,180 sq. ft.400 E Fremont Place #204, Littleton, CO 80122
MLS# 5695210Listed by: LIV SOTHEBY'S INTERNATIONAL REALTY - New
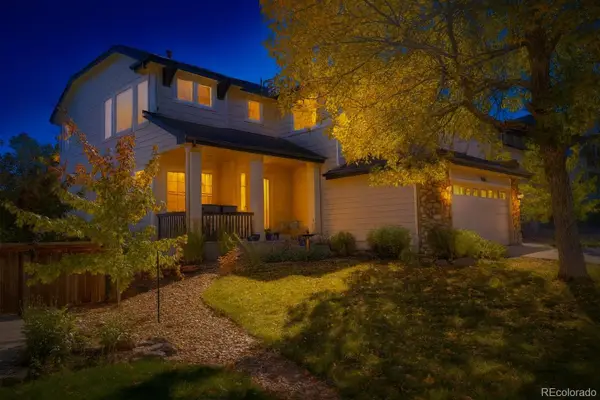 $850,000Active4 beds 3 baths3,015 sq. ft.
$850,000Active4 beds 3 baths3,015 sq. ft.9788 S Johnson Way, Littleton, CO 80127
MLS# 9749599Listed by: JAMES COLEMAN - Open Sun, 11am to 2pmNew
 $559,000Active2 beds 4 baths2,564 sq. ft.
$559,000Active2 beds 4 baths2,564 sq. ft.7771 S Curtice Drive #A, Littleton, CO 80120
MLS# 8271052Listed by: BAER REALTY LLC
