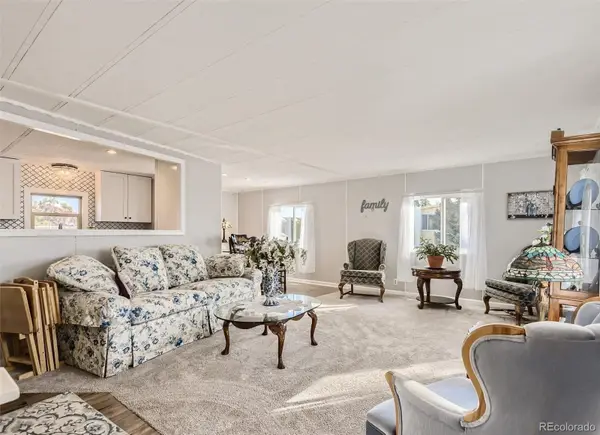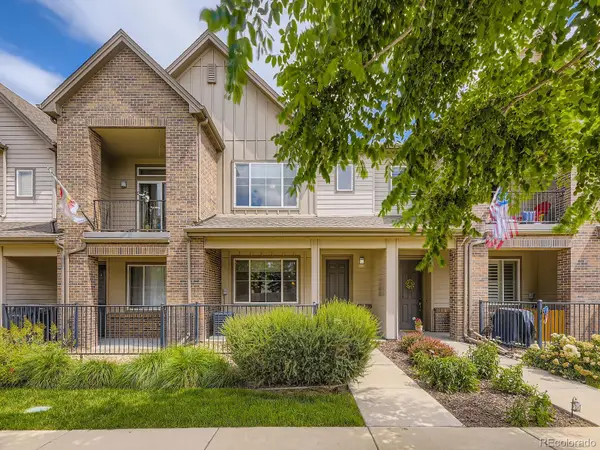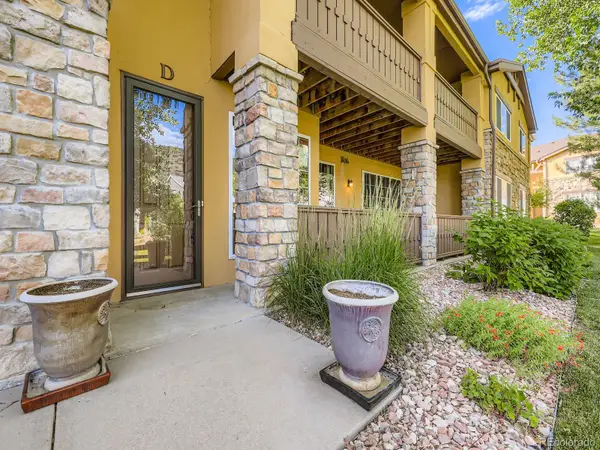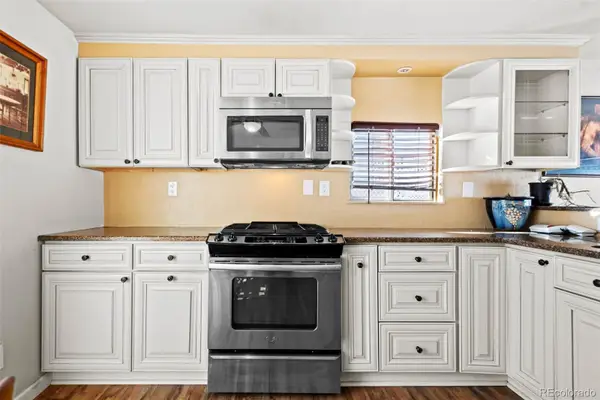1692 W Kettle Avenue, Littleton, CO 80120
Local realty services provided by:Better Homes and Gardens Real Estate Kenney & Company
Listed by:billy wiegnerbilly.wiegner@compass.com,720-281-8125
Office:compass - denver
MLS#:2755327
Source:ML
Price summary
- Price:$1,000,000
- Price per sq. ft.:$261.1
- Monthly HOA dues:$90
About this home
Tucked beneath a canopy of mature trees on a peaceful corner lot in the coveted Southbridge Knolls neighborhood, this dreamy Littleton retreat feels like a hidden gem wrapped in nature. From the moment you step inside, you're greeted with a grand entrance soaring vaulted ceilings, and a curved staircase that sets the tone for what’s to come. With 5 spacious bedrooms and 4 beautifully appointed bathrooms, there’s room for everyone to unwind and feel at home. The heart of the home? A chef’s kitchen that delivers on every level, perfectly outfitted to host dinner parties, pancake mornings, or late-night wine and charcuterie. The main floor also offers a flexible bedroom that doubles as a serene home office, while the fully finished basement is all about fun. Picture cozy movie nights in your personal home theatre or game nights that last into the early hours. Out back, your private oasis awaits: an expansive patio, built-in grill, and so much lush greenery it feels like you're miles from it all. And when you're ready to step out? You're in one of Littleton’s best-loved pockets. Just minutes to the trails at South Platte Park and Chatfield Reservoir for all your paddleboarding and hiking dreams. Enjoy dining at farm-to-table hotspots like The Alley or sushi at Namiko’s. Grab coffee at Ground Up, shop local at Aspen Grove, and don’t miss the concerts and charm of Historic Downtown Littleton. This isn’t just a house—it’s a lifestyle. And it’s calling you home.
Contact an agent
Home facts
- Year built:1990
- Listing ID #:2755327
Rooms and interior
- Bedrooms:5
- Total bathrooms:4
- Full bathrooms:2
- Living area:3,830 sq. ft.
Heating and cooling
- Cooling:Attic Fan, Central Air
- Heating:Forced Air, Natural Gas
Structure and exterior
- Roof:Composition
- Year built:1990
- Building area:3,830 sq. ft.
- Lot area:0.22 Acres
Schools
- High school:Heritage
- Middle school:Goddard
- Elementary school:Runyon
Utilities
- Water:Public
- Sewer:Public Sewer
Finances and disclosures
- Price:$1,000,000
- Price per sq. ft.:$261.1
- Tax amount:$6,915 (2024)
New listings near 1692 W Kettle Avenue
 $79,000Active2 beds 2 baths1,064 sq. ft.
$79,000Active2 beds 2 baths1,064 sq. ft.8201 S Santa Fe Drive, Littleton, CO 80120
MLS# 3491233Listed by: NEXT REALTY & MANAGEMENT, LLC $359,900Active3 beds 3 baths1,540 sq. ft.
$359,900Active3 beds 3 baths1,540 sq. ft.5547 S Lowell Boulevard, Littleton, CO 80123
MLS# 4689121Listed by: RE/MAX ALLIANCE $79,950Active2 beds 2 baths980 sq. ft.
$79,950Active2 beds 2 baths980 sq. ft.8201 S Santa Fe Drive, Littleton, CO 80120
MLS# 5679510Listed by: REALTY ONE GROUP PLATINUM ELITE COLORADO $570,000Active4 beds 2 baths2,551 sq. ft.
$570,000Active4 beds 2 baths2,551 sq. ft.7194 S Vine Circle #E, Littleton, CO 80122
MLS# 5988794Listed by: KELLER WILLIAMS TRILOGY $159,900Active2 beds 2 baths1,344 sq. ft.
$159,900Active2 beds 2 baths1,344 sq. ft.8201 S Santa Fe Drive, Littleton, CO 80120
MLS# 2013225Listed by: NAV REAL ESTATE $525,000Active3 beds 3 baths1,581 sq. ft.
$525,000Active3 beds 3 baths1,581 sq. ft.600 E Dry Creek Place, Littleton, CO 80122
MLS# 3366441Listed by: CACHE REALTY GROUP LLC $509,500Active2 beds 2 baths1,292 sq. ft.
$509,500Active2 beds 2 baths1,292 sq. ft.9896 W Freiburg Drive #1D, Littleton, CO 80127
MLS# 3887549Listed by: LEGACY REALTY- Open Sat, 1 to 2pm
 $110,000Active3 beds 2 baths1,584 sq. ft.
$110,000Active3 beds 2 baths1,584 sq. ft.8201 S Santa Fe Drive, Littleton, CO 80120
MLS# 4278283Listed by: KELLER WILLIAMS ADVANTAGE REALTY LLC - New
 $719,000Active3 beds 4 baths2,024 sq. ft.
$719,000Active3 beds 4 baths2,024 sq. ft.5015 S Prince Place, Littleton, CO 80123
MLS# 4412776Listed by: WORTH CLARK REALTY - Open Sat, 2am to 3pm
 $60,000Active2 beds 1 baths864 sq. ft.
$60,000Active2 beds 1 baths864 sq. ft.8201 S Santa Fe Drive, Littleton, CO 80120
MLS# 4460453Listed by: KELLER WILLIAMS ADVANTAGE REALTY LLC
