23 N Ranch Road, Littleton, CO 80127
Local realty services provided by:Better Homes and Gardens Real Estate Kenney & Company
Listed by:jennifer ostrom303-858-8100
Office:homesmart realty
MLS#:8008255
Source:ML
Price summary
- Price:$1,599,000
- Price per sq. ft.:$383.55
- Monthly HOA dues:$78
About this home
Welcome to Your Colorado Dream Home
Nestled in the picturesque foothills of the Rocky Mountains, this serene custom home is nestled behind the hogback in the exclusive North Ranch neighborhood of Ken Caryl, a hidden gem surrounded by open space, red rocks and views. City close with downtown Denver within ~30 min and easy access to nature and outdoor recreation with skiing about an hour up the Mountain.
Ken Caryl is renowned for its exclusive lifestyle amenities, including over 20 miles of private hiking and biking trails, an equestrian center, three swimming pools, tennis and pickleball courts, frisbee golf, multiple parks and playgrounds, and a recreation center.
This beautifully updated Custom Home is situated on a spacious .39 acre lot with mature trees and has 5-bedrooms 4-bathrooms 3-car garage and features an open-concept layout filled with natural light from expansive windows and skylights.
Interior Highlights:
New 5” white oak hardwood floors and stylish tile in laundry room~Spring 2025
Newly added basement bedroom and bathroom with natural stone finishes
Updated bathrooms with stone floors and countertops
Newer interior paint, lighting, and door hardware throughout
New custom iron and wood staircase railing
Tile roof, newer furnace, A/C, and water heater
Modern kitchen with granite countertops and stainless steel appliances
Finished basement with a cozy fireplace, built in bookshelves, updated bar with soapstone counters, stone backsplash, and beverage fridge
Outdoor Features:
Expansive wood deck perfect for entertaining or relaxing
Tranquil water feature and underground electric pet fence
Mountain Views
Adjacent to open space
For more photos and a video tour, visit:
https://listings.johnsoncreativeteam.com/23-N-Ranch-Rd-Littleton-CO-80127-USA
Contact an agent
Home facts
- Year built:1983
- Listing ID #:8008255
Rooms and interior
- Bedrooms:5
- Total bathrooms:4
- Full bathrooms:2
- Half bathrooms:1
- Living area:4,169 sq. ft.
Heating and cooling
- Cooling:Central Air
- Heating:Forced Air, Natural Gas
Structure and exterior
- Roof:Concrete
- Year built:1983
- Building area:4,169 sq. ft.
- Lot area:0.39 Acres
Schools
- High school:Chatfield
- Middle school:Bradford
- Elementary school:Bradford
Utilities
- Water:Public
- Sewer:Public Sewer
Finances and disclosures
- Price:$1,599,000
- Price per sq. ft.:$383.55
- Tax amount:$9,435 (2024)
New listings near 23 N Ranch Road
- New
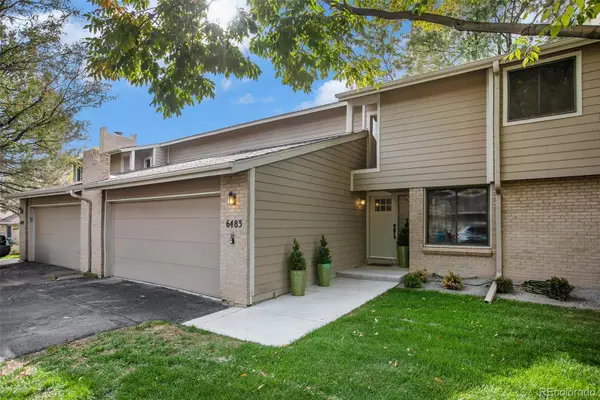 $625,000Active3 beds 4 baths3,255 sq. ft.
$625,000Active3 beds 4 baths3,255 sq. ft.6483 S Sycamore Street, Littleton, CO 80120
MLS# 5088028Listed by: BEACON HILL REALTY - Open Sun, 12 to 2pmNew
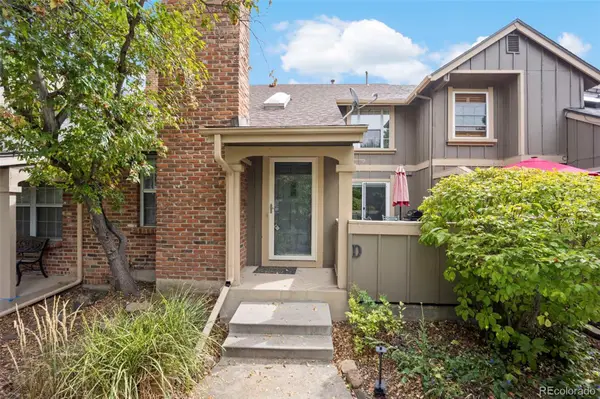 $525,000Active3 beds 3 baths2,315 sq. ft.
$525,000Active3 beds 3 baths2,315 sq. ft.7707 S Curtice Way #D, Littleton, CO 80120
MLS# 8822237Listed by: REAL BROKER, LLC DBA REAL - New
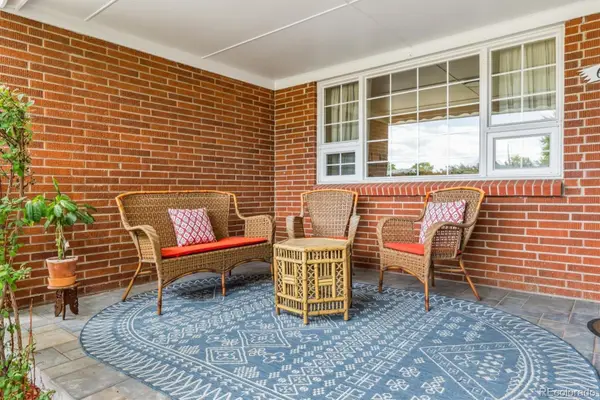 $735,000Active4 beds 3 baths2,976 sq. ft.
$735,000Active4 beds 3 baths2,976 sq. ft.646 W Peakview Avenue, Littleton, CO 80120
MLS# 2507349Listed by: COMPASS - DENVER - New
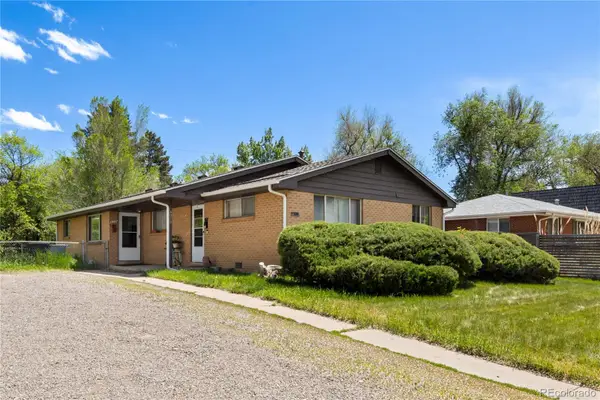 $599,000Active4 beds 2 baths1,610 sq. ft.
$599,000Active4 beds 2 baths1,610 sq. ft.6018 S Prince Street, Littleton, CO 80120
MLS# 4453259Listed by: MODUS REAL ESTATE - New
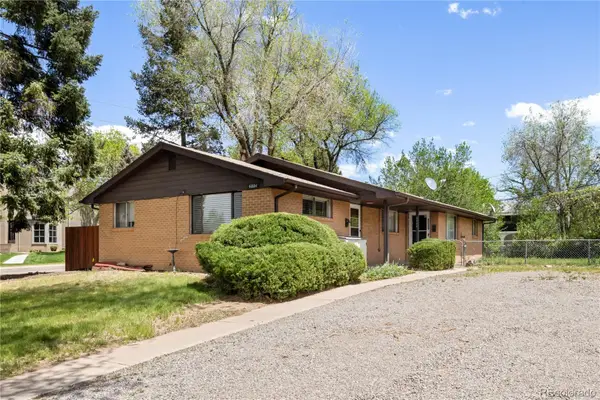 $599,000Active4 beds 2 baths1,610 sq. ft.
$599,000Active4 beds 2 baths1,610 sq. ft.6004 S Prince Street, Littleton, CO 80120
MLS# 6470605Listed by: MODUS REAL ESTATE - New
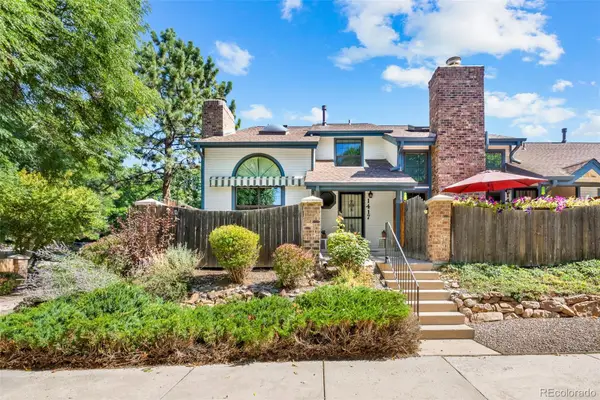 $525,000Active3 beds 4 baths2,188 sq. ft.
$525,000Active3 beds 4 baths2,188 sq. ft.1417 W Lake Court, Littleton, CO 80120
MLS# 9573154Listed by: LSP REAL ESTATE LLC - New
 $719,000Active3 beds 4 baths2,024 sq. ft.
$719,000Active3 beds 4 baths2,024 sq. ft.5015 S Prince Place, Littleton, CO 80123
MLS# 4412776Listed by: WORTH CLARK REALTY - Open Sat, 12 to 3pmNew
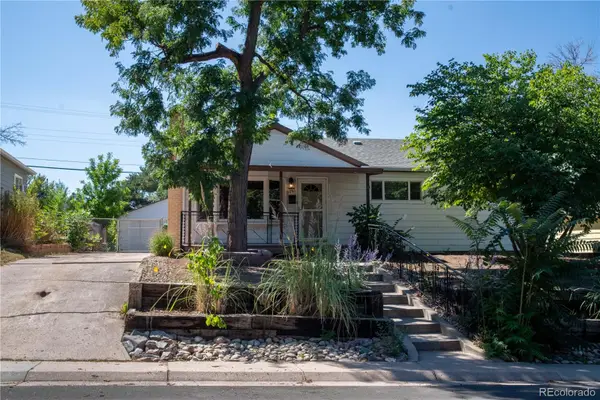 $575,000Active3 beds 2 baths2,498 sq. ft.
$575,000Active3 beds 2 baths2,498 sq. ft.5291 S Sherman Street, Littleton, CO 80121
MLS# 3988822Listed by: KELLER WILLIAMS ADVANTAGE REALTY LLC - New
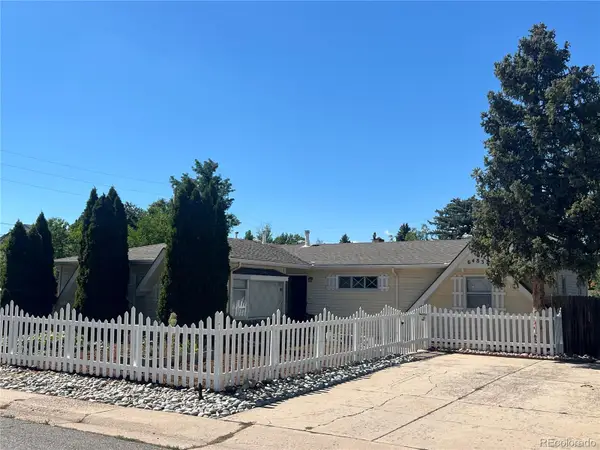 $600,000Active4 beds 2 baths1,835 sq. ft.
$600,000Active4 beds 2 baths1,835 sq. ft.6483 S Elati Street, Littleton, CO 80120
MLS# 3380701Listed by: INVALESCO REAL ESTATE - New
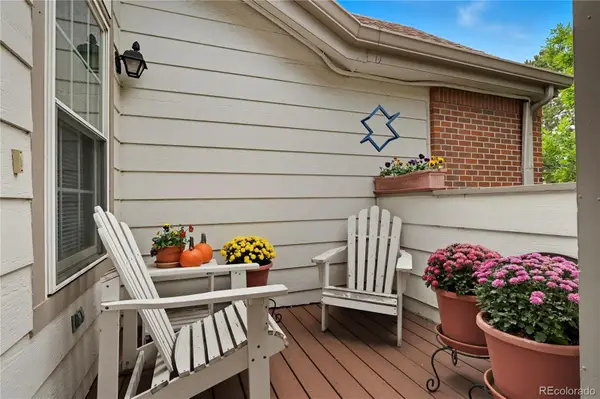 $300,000Active1 beds 1 baths879 sq. ft.
$300,000Active1 beds 1 baths879 sq. ft.3030 W Prentice Avenue #I, Littleton, CO 80123
MLS# 5148694Listed by: EXP REALTY, LLC
