2700 W Greens Place, Littleton, CO 80123
Local realty services provided by:Better Homes and Gardens Real Estate Kenney & Company
2700 W Greens Place,Littleton, CO 80123
$680,000
- 4 Beds
- 3 Baths
- 2,760 sq. ft.
- Townhouse
- Pending
Listed by: debra romerodebisellsrealestate@yahoo.com,303-587-4244
Office: mb bahl markerting group
MLS#:7350922
Source:ML
Price summary
- Price:$680,000
- Price per sq. ft.:$246.38
- Monthly HOA dues:$380
About this home
Ask about the $10,000.00 incentive. Views of the Platte River and trails. LOW MAINTENANCE LIVING. This is absolutely the best ranch-style property in Riverwalk/Greens. One-level-end-unit townhome in Riverwalk. Special features of this open floor plan on the main level include a laundry room, two bedrooms, two bathrooms, a kitchen, and a living room, making living easy. Special features include hardwood hickory floors, an upgraded kitchen and bathrooms, newer light fixtures throughout, and nice window treatments. The kitchen features stainless steel appliances, cherry wood cabinets, a newer, high-end double-drawer dishwasher, and a bay window with seating. The living room features a custom-built-in entertainment center with shelves, many south-facing windows, a patio door with an awning, hickory floors, and a gas fireplace. The primary bedroom features dual closets, carpet, a door to the patio, an en-suite five-piece bathroom with a jetted tub, heated floors, and a walk-in shower. The secondary main-floor bedroom is situated in a secluded area and is adjacent to a fully upgraded bathroom. The main level has newer Pella fiberglass windows. The basement features two additional bedrooms with egress windows, a spacious family room that may be used as a media/game area with recessed lights, an office, and a full bathroom with a steam shower. A turnkey property. This community offers a 12,000 sq. ft. clubhouse, a community facility featuring a spa, billiards room, outdoor pool, sauna, and hot tub, as well as banquet rooms, a fully equipped fitness center, a charming lounge, and a variety of monthly activities. A distinctive lifestyle community that's maintenance-free. Walking distance to restaurants, the Platte River, stores, old town Littleton, light rail, and centrally located to other areas. Just a short walk to the Platte River and historic downtown Littleton.
Contact an agent
Home facts
- Year built:1997
- Listing ID #:7350922
Rooms and interior
- Bedrooms:4
- Total bathrooms:3
- Full bathrooms:3
- Living area:2,760 sq. ft.
Heating and cooling
- Cooling:Central Air
- Heating:Forced Air
Structure and exterior
- Year built:1997
- Building area:2,760 sq. ft.
Schools
- High school:Littleton
- Middle school:Goddard
- Elementary school:Centennial Academy of Fine Arts
Utilities
- Water:Public
- Sewer:Public Sewer
Finances and disclosures
- Price:$680,000
- Price per sq. ft.:$246.38
- Tax amount:$5,063 (2024)
New listings near 2700 W Greens Place
- New
 $440,000Active2 beds 2 baths1,300 sq. ft.
$440,000Active2 beds 2 baths1,300 sq. ft.2916 W Long Circle W #D, Littleton, CO 80120
MLS# 3960892Listed by: HOMESMART - New
 $435,000Active2 beds 2 baths1,572 sq. ft.
$435,000Active2 beds 2 baths1,572 sq. ft.6991 S Bryant Street, Littleton, CO 80120
MLS# 1794665Listed by: REDFIN CORPORATION - New
 $925,000Active2 beds 4 baths4,280 sq. ft.
$925,000Active2 beds 4 baths4,280 sq. ft.8292 S Peninsula Drive, Littleton, CO 80120
MLS# 3503054Listed by: MB HAUSCHILD &CO - New
 $450,000Active2 beds 2 baths1,278 sq. ft.
$450,000Active2 beds 2 baths1,278 sq. ft.2943 W Riverwalk Circle #J, Littleton, CO 80123
MLS# 9339049Listed by: HQ HOMES - New
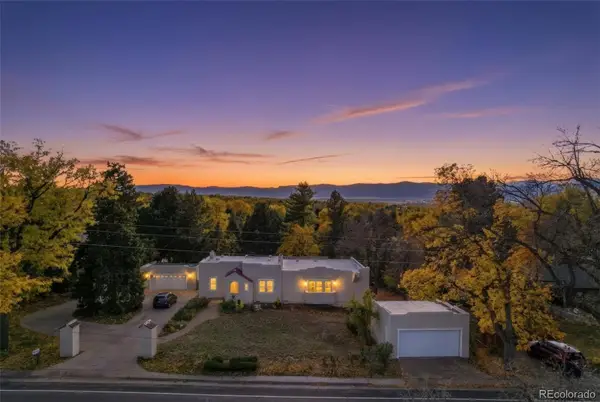 $985,000Active5 beds 3 baths3,644 sq. ft.
$985,000Active5 beds 3 baths3,644 sq. ft.2002 W Ridge Road, Littleton, CO 80120
MLS# 9810344Listed by: COMPASS - DENVER - New
 $485,000Active3 beds 1 baths1,914 sq. ft.
$485,000Active3 beds 1 baths1,914 sq. ft.5362 S Cedar Street, Littleton, CO 80120
MLS# 7660187Listed by: RE/MAX PROFESSIONALS 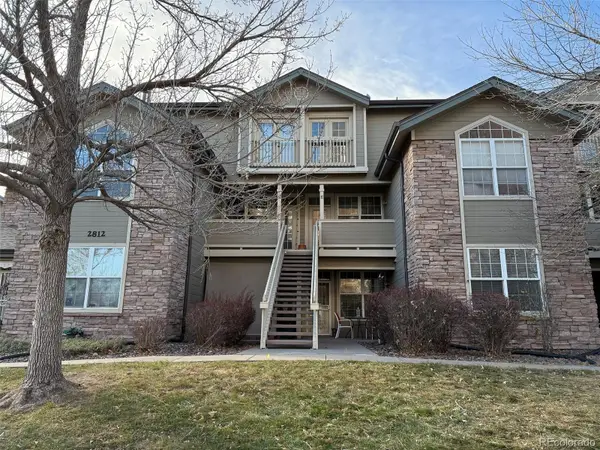 $250,000Pending1 beds 1 baths980 sq. ft.
$250,000Pending1 beds 1 baths980 sq. ft.2812 W Centennial Drive #E, Littleton, CO 80123
MLS# 9429194Listed by: HOMESMART REALTY- New
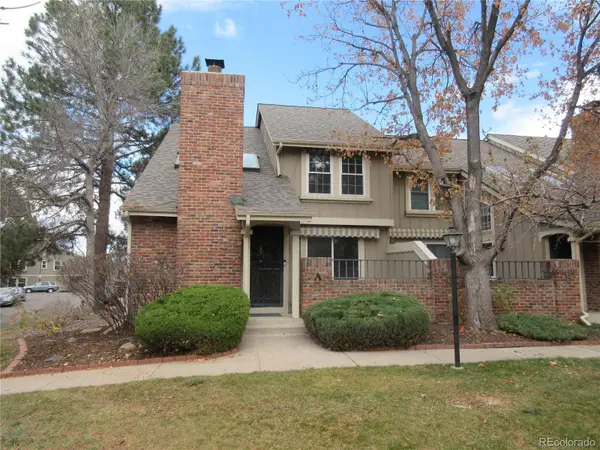 $589,000Active4 beds 4 baths2,591 sq. ft.
$589,000Active4 beds 4 baths2,591 sq. ft.2723 W Long Drive #A, Littleton, CO 80120
MLS# 5637006Listed by: MB TERRY JENNI AND ASSOCIATES 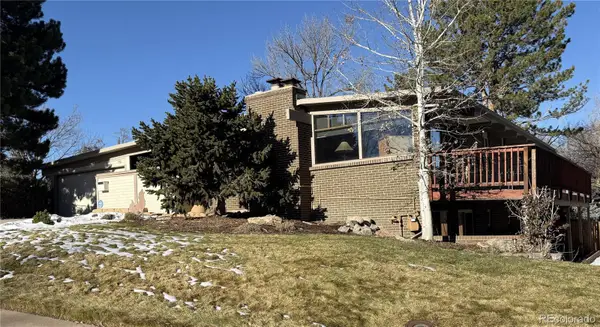 $500,000Pending4 beds 3 baths2,400 sq. ft.
$500,000Pending4 beds 3 baths2,400 sq. ft.5091 S Meade Street, Littleton, CO 80123
MLS# 4908180Listed by: COLDWELL BANKER REALTY 24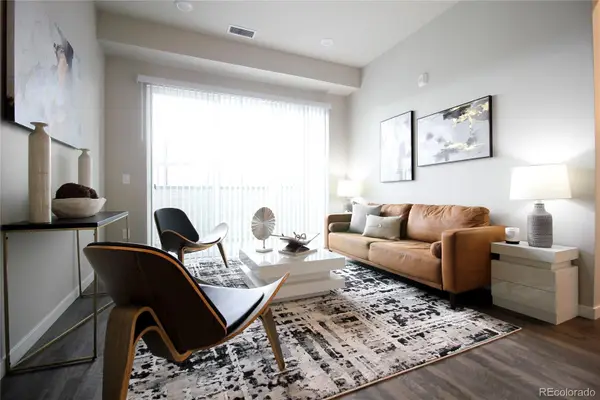 $409,900Active2 beds 2 baths1,180 sq. ft.
$409,900Active2 beds 2 baths1,180 sq. ft.420 E Fremont Place #408, Littleton, CO 80122
MLS# 5757051Listed by: HOMESMART
