2773 W Riverwalk Circle #H, Littleton, CO 80123
Local realty services provided by:Better Homes and Gardens Real Estate Kenney & Company
2773 W Riverwalk Circle #H,Littleton, CO 80123
$425,000
- 2 Beds
- 2 Baths
- 1,279 sq. ft.
- Condominium
- Active
Listed by: robin adamsonrvadamson@aol.com,303-888-2255
Office: re/max alliance
MLS#:3793116
Source:ML
Price summary
- Price:$425,000
- Price per sq. ft.:$332.29
- Monthly HOA dues:$294
About this home
LOCATION, LOCATION, LOCATION! Timing is everything and this could be your lucky day! In a neighborhood that exudes pride of ownership, imagine finding an affordable home backing a lush park with a large beautiful pool and hot tub for your enjoyment! PLUS access to a fabulous 12,000 ft Club House w/Fitness Center less than a stone’s throw away! Look no further if you desire an active lifestyle in an upscale area you will be thrilled to call home. Priced for a prompt sale at 425k, this location offers a country club lifestyle at an affordable price! You will love the abundance of natural light coming through the large windows. It has a very spacious open concept living area with a fireplace and dining area. The kitchen is large enough to have a table w/chairs and a movable kitchen prep island. The balcony is perfect for relaxing w/a morning coffee or afternoon BEVS and BBQ w/family and friends. The primary bedroom with shower is very relaxing with an en suite bath providing the convenience of double vanities. Conveniently located next to laundry area and the full second bath, the additional bedroom provides plenty of space and great views! Enjoy the newer carpet, newer countertops in kitchen, dishwasher and hot water heater. The trail system offers access the Watertown Canyon, DT Littleton, DT Denver and more. Beautiful golf course not to be missed! Perfect for those seeking an active CO lifestyle yet low maintenance on the homefront. WELCOME HOME!
Contact an agent
Home facts
- Year built:2001
- Listing ID #:3793116
Rooms and interior
- Bedrooms:2
- Total bathrooms:2
- Full bathrooms:1
- Living area:1,279 sq. ft.
Heating and cooling
- Cooling:Central Air
- Heating:Forced Air, Natural Gas
Structure and exterior
- Roof:Composition
- Year built:2001
- Building area:1,279 sq. ft.
Schools
- High school:Littleton
- Middle school:Goddard
- Elementary school:Centennial Academy of Fine Arts
Utilities
- Water:Public
- Sewer:Public Sewer
Finances and disclosures
- Price:$425,000
- Price per sq. ft.:$332.29
- Tax amount:$3,134 (2024)
New listings near 2773 W Riverwalk Circle #H
- New
 $440,000Active2 beds 2 baths1,300 sq. ft.
$440,000Active2 beds 2 baths1,300 sq. ft.2916 W Long Circle W #D, Littleton, CO 80120
MLS# 3960892Listed by: HOMESMART - New
 $435,000Active2 beds 2 baths1,572 sq. ft.
$435,000Active2 beds 2 baths1,572 sq. ft.6991 S Bryant Street, Littleton, CO 80120
MLS# 1794665Listed by: REDFIN CORPORATION - New
 $925,000Active2 beds 4 baths4,280 sq. ft.
$925,000Active2 beds 4 baths4,280 sq. ft.8292 S Peninsula Drive, Littleton, CO 80120
MLS# 3503054Listed by: MB HAUSCHILD &CO - New
 $450,000Active2 beds 2 baths1,278 sq. ft.
$450,000Active2 beds 2 baths1,278 sq. ft.2943 W Riverwalk Circle #J, Littleton, CO 80123
MLS# 9339049Listed by: HQ HOMES - New
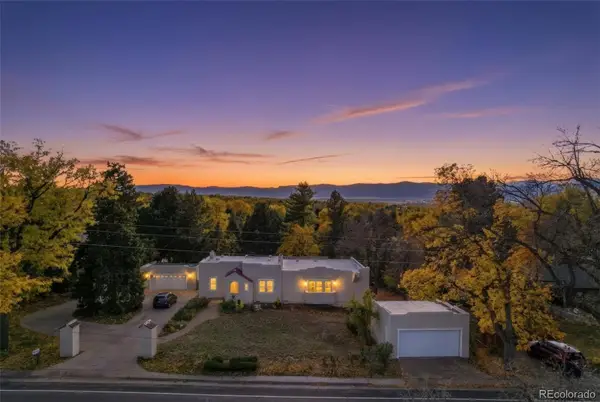 $985,000Active5 beds 3 baths3,644 sq. ft.
$985,000Active5 beds 3 baths3,644 sq. ft.2002 W Ridge Road, Littleton, CO 80120
MLS# 9810344Listed by: COMPASS - DENVER - New
 $485,000Active3 beds 1 baths1,914 sq. ft.
$485,000Active3 beds 1 baths1,914 sq. ft.5362 S Cedar Street, Littleton, CO 80120
MLS# 7660187Listed by: RE/MAX PROFESSIONALS 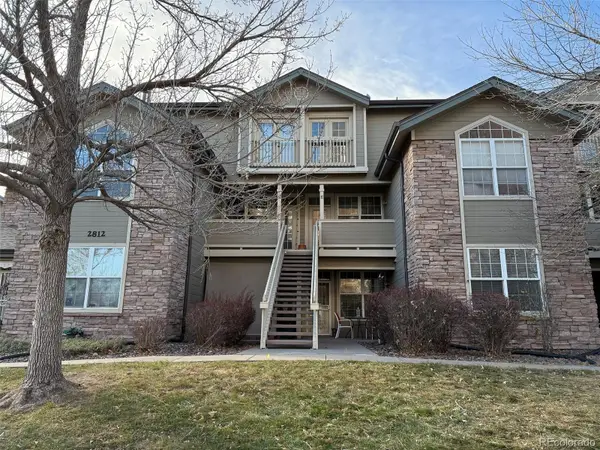 $250,000Pending1 beds 1 baths980 sq. ft.
$250,000Pending1 beds 1 baths980 sq. ft.2812 W Centennial Drive #E, Littleton, CO 80123
MLS# 9429194Listed by: HOMESMART REALTY- New
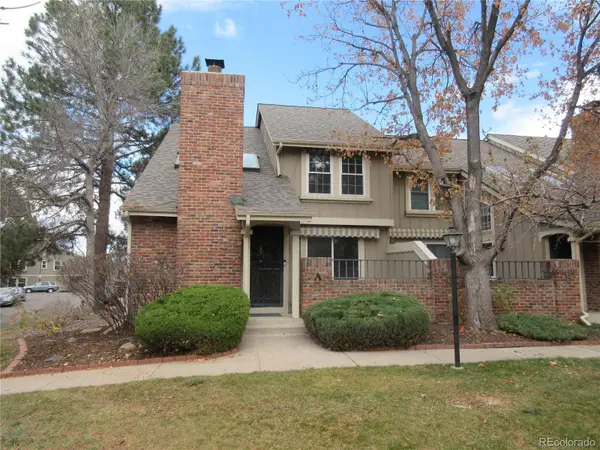 $589,000Active4 beds 4 baths2,591 sq. ft.
$589,000Active4 beds 4 baths2,591 sq. ft.2723 W Long Drive #A, Littleton, CO 80120
MLS# 5637006Listed by: MB TERRY JENNI AND ASSOCIATES 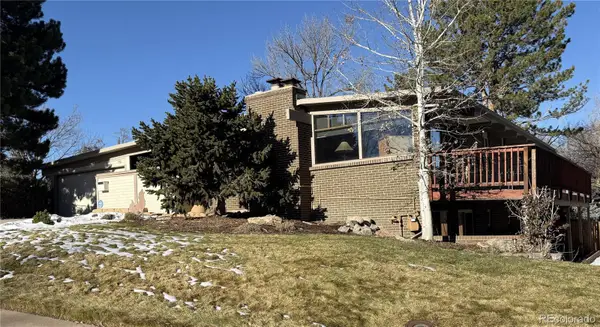 $500,000Pending4 beds 3 baths2,400 sq. ft.
$500,000Pending4 beds 3 baths2,400 sq. ft.5091 S Meade Street, Littleton, CO 80123
MLS# 4908180Listed by: COLDWELL BANKER REALTY 24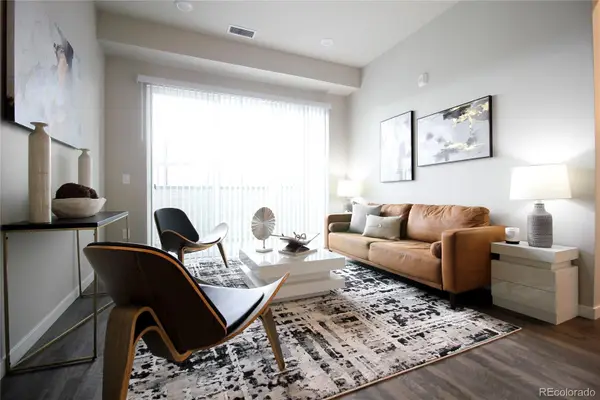 $409,900Active2 beds 2 baths1,180 sq. ft.
$409,900Active2 beds 2 baths1,180 sq. ft.420 E Fremont Place #408, Littleton, CO 80122
MLS# 5757051Listed by: HOMESMART
