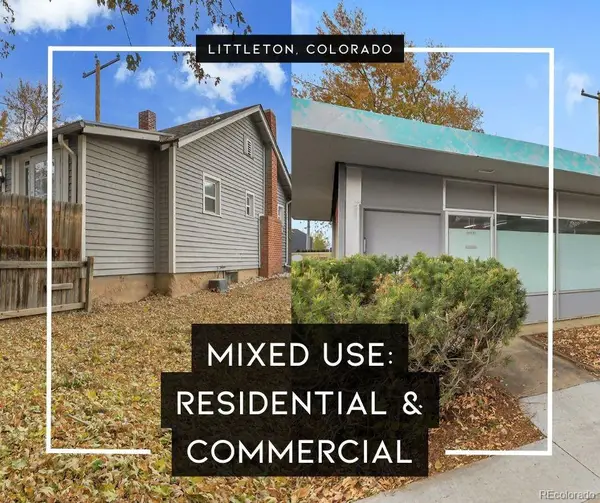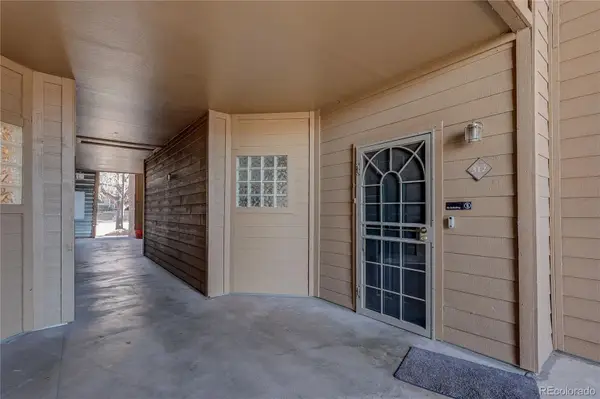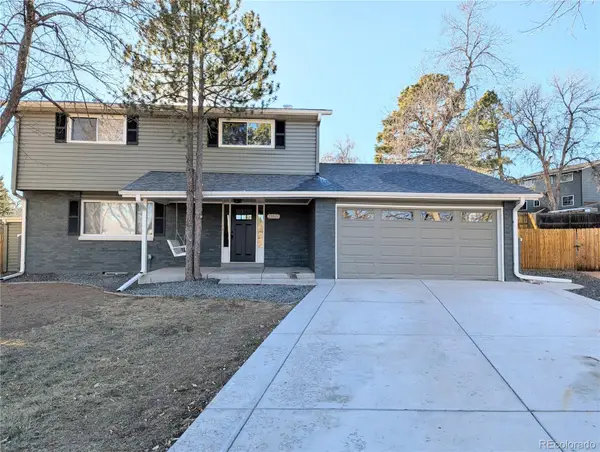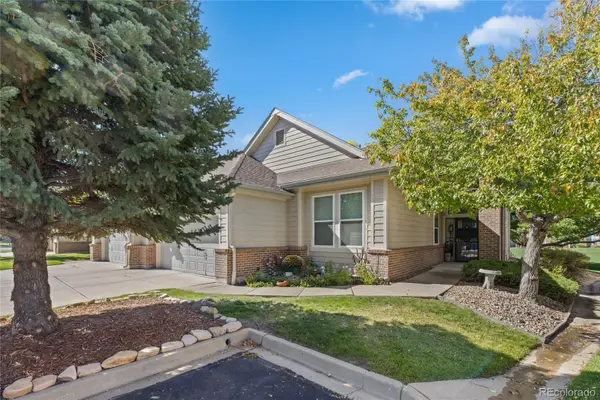2812 W Davies Drive, Littleton, CO 80120
Local realty services provided by:Better Homes and Gardens Real Estate Kenney & Company
2812 W Davies Drive,Littleton, CO 80120
$450,000
- 2 Beds
- 2 Baths
- 1,572 sq. ft.
- Townhouse
- Active
Listed by: christopher wedgwoodchris@denverevolution.com,303-815-6243
Office: modus real estate
MLS#:6320512
Source:ML
Price summary
- Price:$450,000
- Price per sq. ft.:$286.26
- Monthly HOA dues:$335
About this home
Welcome to your beautifully updated, energy-efficient, end-unit townhome—perfectly situated next to the sought-after Platte River Trail and light rail. You are also steps from the Aspen Grove shops and restaurants, including Breckenridge Brewery, Carboy Winery, Alamo Drafthouse, and numerous other local favorites.
Step inside to find extensive upgrades (over $100k in total!) designed for comfort, efficiency, and peace of mind. All heating and cooling systems are new and protected by a fully transferable maintenance plan through 2027. The upsized evaporative cooler keeps the home at an ideal temperature and humidity while using only a fraction of the energy of traditional AC systems. Paired with the new whole-house instant hot water heater, your utility costs will be significantly lower than comparable homes.
Additional recent upgrades include a brand-new garage door, new roof, solid white oak hardwood floors throughout, custom hardwood kitchen cabinets, high-end granite countertops, and stainless steel appliances.
As the only unit in the community with mountain views, this home truly stands out. Stay cozy all winter with the charming wood-burning stove, capable of heating the entire home when in use.
Beyond the unbeatable location, this home offers a truly stress-free lifestyle. With an HOA that covers water, landscaping, and all exterior maintenance, you’ll have more freedom to enjoy the nearby trails and shops rather than worrying about weekend chores.
Contact an agent
Home facts
- Year built:1982
- Listing ID #:6320512
Rooms and interior
- Bedrooms:2
- Total bathrooms:2
- Full bathrooms:1
- Half bathrooms:1
- Living area:1,572 sq. ft.
Heating and cooling
- Cooling:Evaporative Cooling
- Heating:Baseboard, Hot Water, Radiant, Wood Stove
Structure and exterior
- Roof:Composition
- Year built:1982
- Building area:1,572 sq. ft.
- Lot area:0.04 Acres
Schools
- High school:Heritage
- Middle school:Goddard
- Elementary school:Centennial Academy of Fine Arts
Utilities
- Water:Public
- Sewer:Public Sewer
Finances and disclosures
- Price:$450,000
- Price per sq. ft.:$286.26
- Tax amount:$2,703 (2024)
New listings near 2812 W Davies Drive
- New
 $725,000Active2 beds 2 baths1,462 sq. ft.
$725,000Active2 beds 2 baths1,462 sq. ft.5592 S Nevada Street #104, Littleton, CO 80120
MLS# 6465944Listed by: RE/MAX PROFESSIONALS - New
 $380,000Active2 beds 2 baths1,210 sq. ft.
$380,000Active2 beds 2 baths1,210 sq. ft.3010 W Prentice Avenue #J, Littleton, CO 80123
MLS# 2375407Listed by: LEGACY REALTY - New
 $300,000Active2 beds 1 baths1,031 sq. ft.
$300,000Active2 beds 1 baths1,031 sq. ft.7220 S Gaylord Street #B17, Littleton, CO 80122
MLS# 2548361Listed by: COLDWELL BANKER REALTY 24 - New
 $650,000Active2 beds 3 baths2,491 sq. ft.
$650,000Active2 beds 3 baths2,491 sq. ft.5687 S Foresthill Street, Littleton, CO 80120
MLS# 6809954Listed by: LUX REAL ESTATE COMPANY ERA POWERED - New
 $770,000Active4 beds 3 baths3,486 sq. ft.
$770,000Active4 beds 3 baths3,486 sq. ft.6891 S Spotswood Street, Littleton, CO 80120
MLS# 2452792Listed by: DUFFY & ASSOCIATES LLC - New
 $780,000Active4 beds 4 baths2,446 sq. ft.
$780,000Active4 beds 4 baths2,446 sq. ft.3440 W Elmhurst Place, Littleton, CO 80120
MLS# 6513923Listed by: COLDWELL BANKER REALTY 56 - New
 $725,000Active4 beds 3 baths2,542 sq. ft.
$725,000Active4 beds 3 baths2,542 sq. ft.3396 W Arlington Avenue, Littleton, CO 80123
MLS# 9335123Listed by: GUIDE REAL ESTATE - New
 $375,000Active3 beds 2 baths1,195 sq. ft.
$375,000Active3 beds 2 baths1,195 sq. ft.1661 W Canal Circle #312, Littleton, CO 80120
MLS# 3003050Listed by: RE/MAX PROFESSIONALS - New
 $674,973Active5 beds 4 baths2,814 sq. ft.
$674,973Active5 beds 4 baths2,814 sq. ft.13617 Leo Court, Littleton, CO 80124
MLS# 6592188Listed by: BUY-OUT COMPANY REALTY, LLC - New
 $700,000Active2 beds 2 baths1,448 sq. ft.
$700,000Active2 beds 2 baths1,448 sq. ft.2868 W Riverwalk Circle #D, Littleton, CO 80123
MLS# 6070747Listed by: EXP REALTY, LLC
