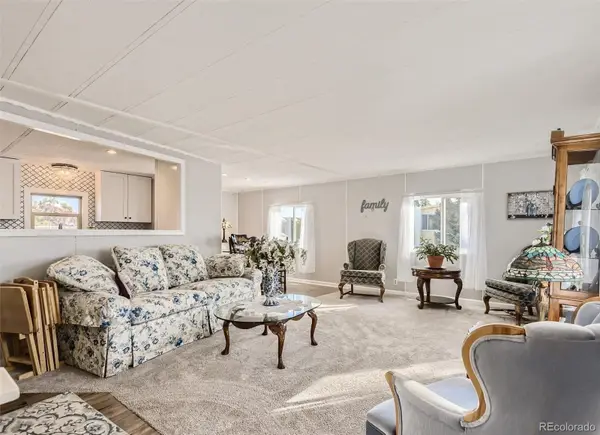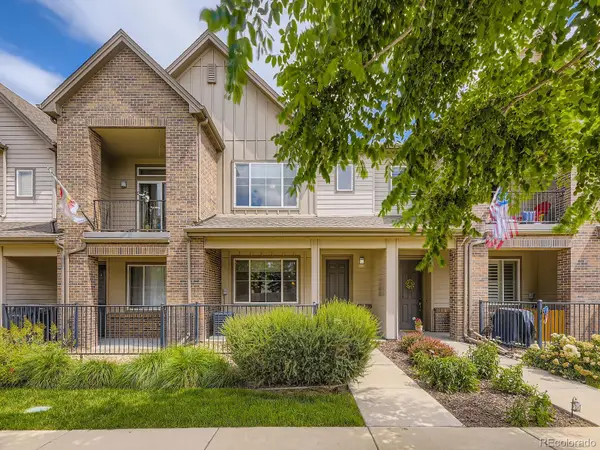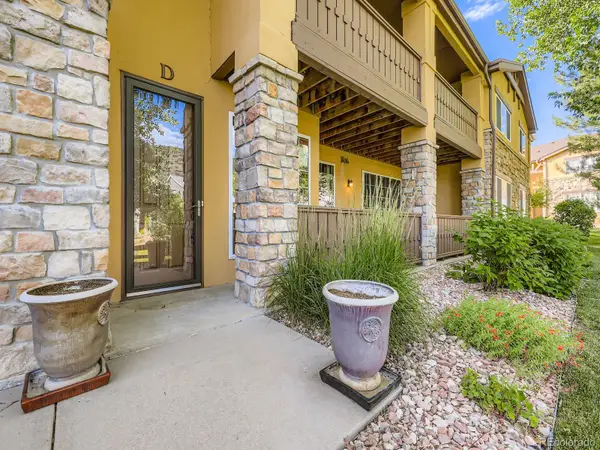2881 W Long Drive #F, Littleton, CO 80120
Local realty services provided by:Better Homes and Gardens Real Estate Kenney & Company
Listed by:terry jenniterryjenni@msn.com,303-794-6932
Office:mb terry jenni and associates
MLS#:2802757
Source:ML
Sorry, we are unable to map this address
Price summary
- Price:$508,000
- Monthly HOA dues:$264
About this home
Freshly Renovated At A Cost Of $122,600 Ready To Move In SouthPark2 Town Home Including: New Roof 2024, New Front Gutters And Down Spouts, New Trex Deck, New Fence, New Front Storm Door, Popcorn Ceiling Removed, Fresh Interior And Exterior Paint, All New Light Fixtures, All New Appliances, New Disposal, New Washer And Dryer, New Quartz Counter Tops, New Cabinet Doors, New Kitchen Backsplash, New Kitchen Stainless Sink And Faucet, New Bathroom Sinks And Faucets, All New Bathroom Mirrors, Refinished Oval Tub, With New Tile Surround, New Custom Faucets, New Toilets, New Plank Flooring, New Carpet, Open Floor Plan, New Window Blinds, Close to Mineral Light Rail Station, Enjoy Community Pool and Tennis Courts, SELLER WILLING TO CONTRIBUTE UP TO $8,000 TOWARDS BUYERS ALLOWABLE CLOSING COSTS, PREPAID'S OR RATE BUYDOWN AT CLOSING ON FULL PRICE OFFER!
Contact an agent
Home facts
- Year built:1983
- Listing ID #:2802757
Rooms and interior
- Bedrooms:2
- Total bathrooms:3
- Full bathrooms:1
- Half bathrooms:1
Heating and cooling
- Cooling:Central Air
- Heating:Forced Air
Structure and exterior
- Roof:Composition
- Year built:1983
Schools
- High school:Heritage
- Middle school:Goddard
- Elementary school:Runyon
Utilities
- Water:Public
- Sewer:Public Sewer
Finances and disclosures
- Price:$508,000
- Tax amount:$2,844 (2024)
New listings near 2881 W Long Drive #F
- Open Sat, 11am to 2pmNew
 $535,000Active3 beds 2 baths1,082 sq. ft.
$535,000Active3 beds 2 baths1,082 sq. ft.6337 S Louthan Street, Littleton, CO 80120
MLS# 1658489Listed by: MILEHIMODERN  $79,000Active2 beds 2 baths1,064 sq. ft.
$79,000Active2 beds 2 baths1,064 sq. ft.8201 S Santa Fe Drive, Littleton, CO 80120
MLS# 3491233Listed by: NEXT REALTY & MANAGEMENT, LLC $359,900Active3 beds 3 baths1,540 sq. ft.
$359,900Active3 beds 3 baths1,540 sq. ft.5547 S Lowell Boulevard, Littleton, CO 80123
MLS# 4689121Listed by: RE/MAX ALLIANCE $79,950Active2 beds 2 baths980 sq. ft.
$79,950Active2 beds 2 baths980 sq. ft.8201 S Santa Fe Drive, Littleton, CO 80120
MLS# 5679510Listed by: REALTY ONE GROUP PLATINUM ELITE COLORADO $570,000Active4 beds 2 baths2,551 sq. ft.
$570,000Active4 beds 2 baths2,551 sq. ft.7194 S Vine Circle #E, Littleton, CO 80122
MLS# 5988794Listed by: KELLER WILLIAMS TRILOGY $159,900Active2 beds 2 baths1,344 sq. ft.
$159,900Active2 beds 2 baths1,344 sq. ft.8201 S Santa Fe Drive, Littleton, CO 80120
MLS# 2013225Listed by: NAV REAL ESTATE $525,000Active3 beds 3 baths1,581 sq. ft.
$525,000Active3 beds 3 baths1,581 sq. ft.600 E Dry Creek Place, Littleton, CO 80122
MLS# 3366441Listed by: CACHE REALTY GROUP LLC $509,500Active2 beds 2 baths1,292 sq. ft.
$509,500Active2 beds 2 baths1,292 sq. ft.9896 W Freiburg Drive #1D, Littleton, CO 80127
MLS# 3887549Listed by: LEGACY REALTY- Open Sat, 1 to 2pm
 $110,000Active3 beds 2 baths1,584 sq. ft.
$110,000Active3 beds 2 baths1,584 sq. ft.8201 S Santa Fe Drive, Littleton, CO 80120
MLS# 4278283Listed by: KELLER WILLIAMS ADVANTAGE REALTY LLC - New
 $719,000Active3 beds 4 baths2,024 sq. ft.
$719,000Active3 beds 4 baths2,024 sq. ft.5015 S Prince Place, Littleton, CO 80123
MLS# 4412776Listed by: WORTH CLARK REALTY
