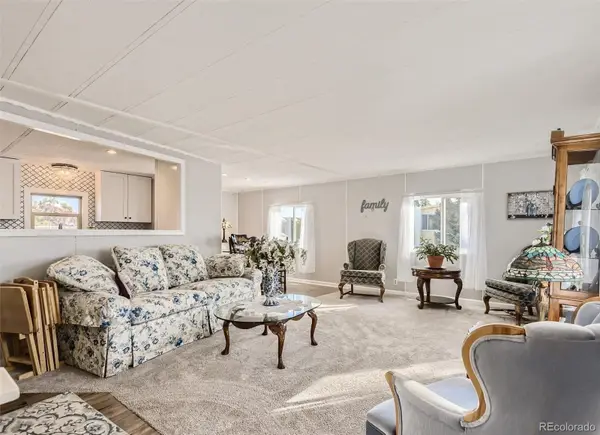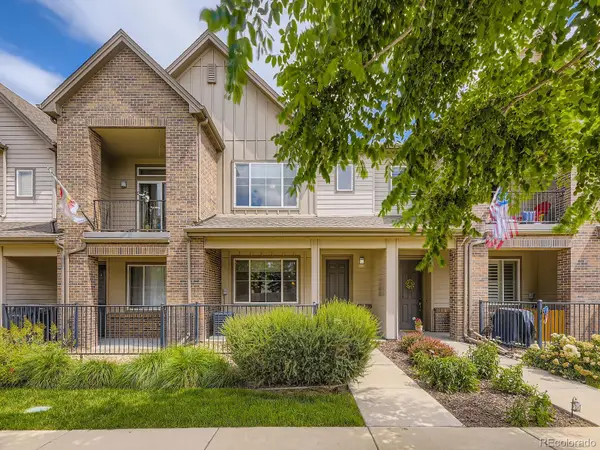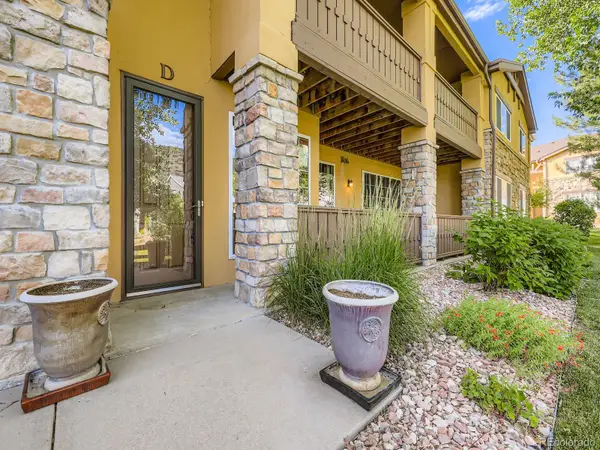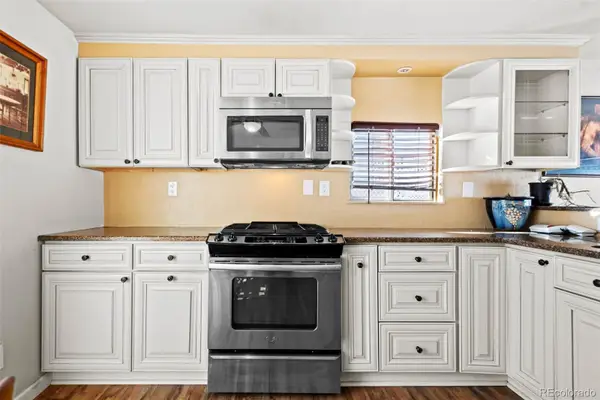2895 W Riverwalk Circle #104, Littleton, CO 80123
Local realty services provided by:Better Homes and Gardens Real Estate Kenney & Company
Listed by:holly walkerHolly@HollyWalkerHomes.com,303-868-5542
Office:re/max professionals
MLS#:6344763
Source:ML
Price summary
- Price:$280,000
- Price per sq. ft.:$349.13
- Monthly HOA dues:$336
About this home
Welcome to this beautifully updated 1-bedroom, 1-bathroom condo in the highly desirable Arlington Building at Riverwalk. Located on the first floor, this home offers stylish, modern living with upgrades that include newer laminate wood flooring, fresh paint, updated lighting, and sleek stainless steel kitchen appliances. A new hot water heater/heating system was installed in 2024, at which time the furnace and A/C were inspected, providing peace of mind for the next owner. The open-concept living and dining area offers a perfect space for relaxing or entertaining. Plantation shutters in the living room and bedroom provide a clean, elegant finish. The well-designed kitchen includes ample cabinetry, counter space, and TWO nearby hallway double pantries that provide extra space. A dedicated laundry room with full-sized high-efficiency washer and dryer is located just off the hallway for added convenience. This unit also includes secure underground parking (space #48) and a private storage cage. One of the unique perks of the Arlington Building is the exclusive guest room located on the first floor—recently refurbished and available to residents’ guests for just $55 the first night and $35 for each additional night. Ideally located next to the Riverwalk clubhouse, this condo offers easy access to a variety of community amenities you’ll want to explore after your showing. With tasteful upgrades, thoughtful layout, and a premier location, this condo is move-in ready and perfect for anyone looking to enjoy all that Riverwalk has to offer.
Contact an agent
Home facts
- Year built:1998
- Listing ID #:6344763
Rooms and interior
- Bedrooms:1
- Total bathrooms:1
- Full bathrooms:1
- Living area:802 sq. ft.
Heating and cooling
- Cooling:Central Air
- Heating:Forced Air
Structure and exterior
- Roof:Composition
- Year built:1998
- Building area:802 sq. ft.
- Lot area:0.01 Acres
Schools
- High school:Littleton
- Middle school:Goddard
- Elementary school:Centennial Academy of Fine Arts
Utilities
- Water:Public
- Sewer:Public Sewer
Finances and disclosures
- Price:$280,000
- Price per sq. ft.:$349.13
- Tax amount:$2,224 (2024)
New listings near 2895 W Riverwalk Circle #104
 $79,000Active2 beds 2 baths1,064 sq. ft.
$79,000Active2 beds 2 baths1,064 sq. ft.8201 S Santa Fe Drive, Littleton, CO 80120
MLS# 3491233Listed by: NEXT REALTY & MANAGEMENT, LLC $359,900Active3 beds 3 baths1,540 sq. ft.
$359,900Active3 beds 3 baths1,540 sq. ft.5547 S Lowell Boulevard, Littleton, CO 80123
MLS# 4689121Listed by: RE/MAX ALLIANCE $79,950Active2 beds 2 baths980 sq. ft.
$79,950Active2 beds 2 baths980 sq. ft.8201 S Santa Fe Drive, Littleton, CO 80120
MLS# 5679510Listed by: REALTY ONE GROUP PLATINUM ELITE COLORADO $570,000Active4 beds 2 baths2,551 sq. ft.
$570,000Active4 beds 2 baths2,551 sq. ft.7194 S Vine Circle #E, Littleton, CO 80122
MLS# 5988794Listed by: KELLER WILLIAMS TRILOGY $159,900Active2 beds 2 baths1,344 sq. ft.
$159,900Active2 beds 2 baths1,344 sq. ft.8201 S Santa Fe Drive, Littleton, CO 80120
MLS# 2013225Listed by: NAV REAL ESTATE $525,000Active3 beds 3 baths1,581 sq. ft.
$525,000Active3 beds 3 baths1,581 sq. ft.600 E Dry Creek Place, Littleton, CO 80122
MLS# 3366441Listed by: CACHE REALTY GROUP LLC $509,500Active2 beds 2 baths1,292 sq. ft.
$509,500Active2 beds 2 baths1,292 sq. ft.9896 W Freiburg Drive #1D, Littleton, CO 80127
MLS# 3887549Listed by: LEGACY REALTY $110,000Active3 beds 2 baths1,584 sq. ft.
$110,000Active3 beds 2 baths1,584 sq. ft.8201 S Santa Fe Drive, Littleton, CO 80120
MLS# 4278283Listed by: KELLER WILLIAMS ADVANTAGE REALTY LLC- New
 $719,000Active3 beds 4 baths2,024 sq. ft.
$719,000Active3 beds 4 baths2,024 sq. ft.5015 S Prince Place, Littleton, CO 80123
MLS# 4412776Listed by: WORTH CLARK REALTY  $60,000Active2 beds 1 baths864 sq. ft.
$60,000Active2 beds 1 baths864 sq. ft.8201 S Santa Fe Drive, Littleton, CO 80120
MLS# 4460453Listed by: KELLER WILLIAMS ADVANTAGE REALTY LLC
