2896 W Riverwalk Circle #A304, Littleton, CO 80123
Local realty services provided by:Better Homes and Gardens Real Estate Kenney & Company
Listed by: holly walkerHolly@HollyWalkerHomes.com,303-868-5542
Office: re/max professionals
MLS#:8004093
Source:ML
Price summary
- Price:$395,000
- Price per sq. ft.:$352.99
- Monthly HOA dues:$344
About this home
Top-Floor 2-Bed, 2-Bath Condo in Sought-After Riverwalk 55+ Community - Welcome home to this bright and inviting top-floor condo in the highly desirable Centennial at Riverwalk community. This secure, 55+ building offers peace of mind with a controlled entrance, elevator access to all levels, and convenient underground parking. Located on the third floor with no neighbors above, this two-bedroom, two-bath residence enjoys serene east-facing views, beautiful sunrises, and a tranquil backdrop of trees that attract a variety of birds. The open living and dining area features carpeting, a cozy gas fireplace, and a sliding glass door leading to a covered patio—perfect for morning coffee or quiet relaxation. The kitchen offers ample cabinet space, generous counter areas, and all appliances included. The large primary suite provides direct access to the patio, dual sliding closets, and an en suite ¾ bath with a walk-in shower and built-in seat. The secondary bedroom is ideally positioned on the opposite side of the living area for added privacy, with an adjoining full bath for guests’ comfort. Additional highlights include an in-unit laundry area, deeded underground parking space (#100) with a private storage cage, and well-maintained common areas throughout the building. Just steps away, the Riverwalk clubhouse offers exceptional amenities—fitness center, book exchange, billiards, ping pong, outdoor pool, and hot tub—plus activities for private groups and residents. Discover the ease and enjoyment of maintenance-free living in this warm, welcoming community—come see why Riverwalk is one of the most desirable active adult neighborhoods in the area!
Contact an agent
Home facts
- Year built:1998
- Listing ID #:8004093
Rooms and interior
- Bedrooms:2
- Total bathrooms:2
- Full bathrooms:1
- Living area:1,119 sq. ft.
Heating and cooling
- Cooling:Central Air
- Heating:Forced Air
Structure and exterior
- Roof:Composition
- Year built:1998
- Building area:1,119 sq. ft.
- Lot area:0.01 Acres
Schools
- High school:Littleton
- Middle school:Goddard
- Elementary school:Centennial Academy of Fine Arts
Utilities
- Water:Public
- Sewer:Public Sewer
Finances and disclosures
- Price:$395,000
- Price per sq. ft.:$352.99
- Tax amount:$2,726 (2024)
New listings near 2896 W Riverwalk Circle #A304
- Open Sat, 10am to 1pmNew
 $549,900Active5 beds -- baths2,340 sq. ft.
$549,900Active5 beds -- baths2,340 sq. ft.3370 W Belleview Avenue, Littleton, CO 80123
MLS# 4832660Listed by: EXP REALTY, LLC - New
 $595,000Active3 beds 1 baths1,010 sq. ft.
$595,000Active3 beds 1 baths1,010 sq. ft.1484 W Lake Avenue, Littleton, CO 80120
MLS# 7739318Listed by: COMPASS - DENVER - New
 $879,000Active6 beds 4 baths4,223 sq. ft.
$879,000Active6 beds 4 baths4,223 sq. ft.4411 W Jamison Place, Littleton, CO 80128
MLS# 4038646Listed by: FIRST INTEGRITY HOME BUYERS - Coming Soon
 $1,200,000Coming Soon6 beds 4 baths
$1,200,000Coming Soon6 beds 4 baths2480 W Jamison Way, Littleton, CO 80120
MLS# 3973843Listed by: EXP REALTY, LLC - Coming Soon
 $649,950Coming Soon5 beds 2 baths
$649,950Coming Soon5 beds 2 baths3509 W Alamo Place, Littleton, CO 80123
MLS# 6180148Listed by: RE/MAX PROFESSIONALS - Open Fri, 3 to 5pmNew
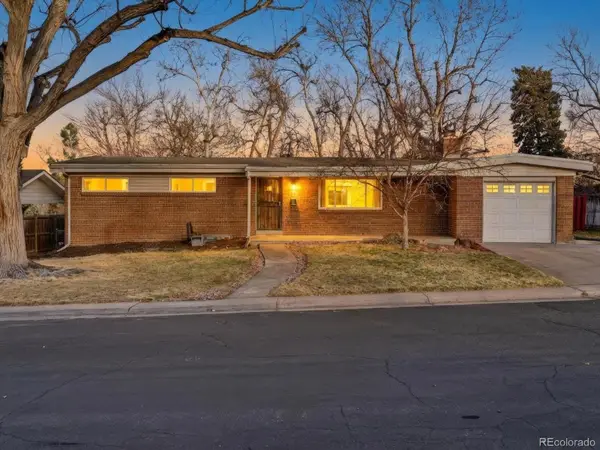 $600,000Active5 beds 3 baths2,592 sq. ft.
$600,000Active5 beds 3 baths2,592 sq. ft.6852 S Greenwood Street, Littleton, CO 80120
MLS# 3567766Listed by: THE AGENCY - DENVER - Coming SoonOpen Sat, 10am to 12pm
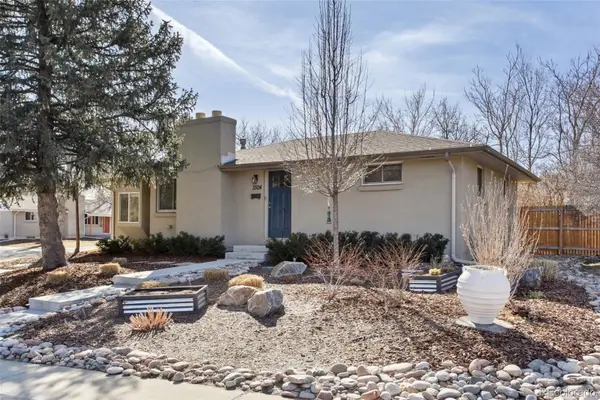 $595,000Coming Soon5 beds 3 baths
$595,000Coming Soon5 beds 3 baths3504 W Alamo Drive, Littleton, CO 80123
MLS# 5948940Listed by: 8Z REAL ESTATE - New
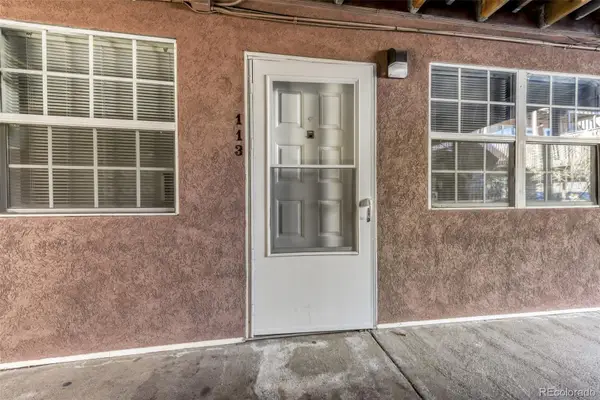 $319,900Active2 beds 1 baths800 sq. ft.
$319,900Active2 beds 1 baths800 sq. ft.5873 S Prince Street #113C, Littleton, CO 80120
MLS# 7018090Listed by: EXP REALTY, LLC - New
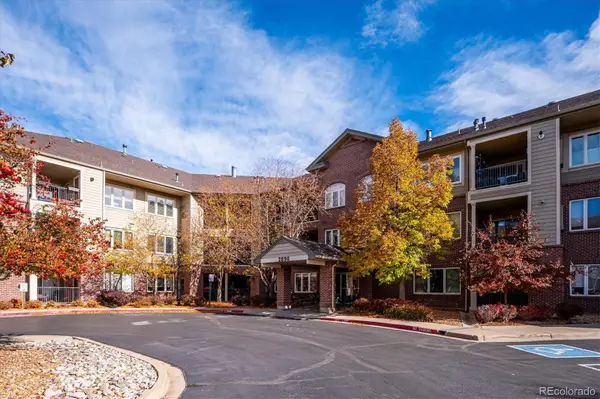 $450,000Active2 beds 2 baths1,080 sq. ft.
$450,000Active2 beds 2 baths1,080 sq. ft.2896 W Riverwalk Circle #A109, Littleton, CO 80123
MLS# 5938122Listed by: RE/MAX PROFESSIONALS - New
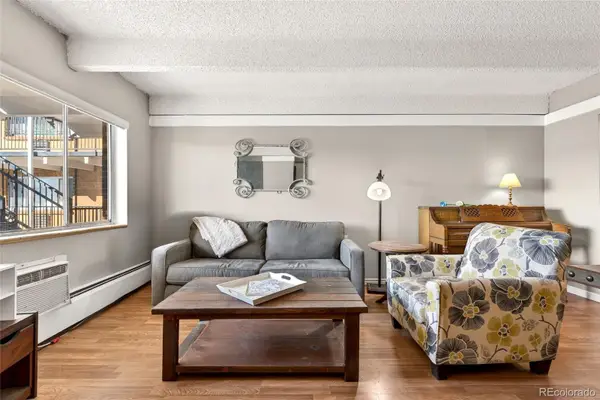 $165,000Active1 beds 1 baths576 sq. ft.
$165,000Active1 beds 1 baths576 sq. ft.800 W Belleview Avenue #411, Englewood, CO 80110
MLS# 9960389Listed by: EXP REALTY, LLC

