2995 W Long Court #B, Littleton, CO 80120
Local realty services provided by:Better Homes and Gardens Real Estate Kenney & Company
Listed by: nicole ryannicole.ryan@orchard.com,303-802-0205
Office: orchard brokerage llc.
MLS#:6870971
Source:ML
Price summary
- Price:$475,000
- Price per sq. ft.:$223.11
- Monthly HOA dues:$263
About this home
Low HOA at $263/month! New exterior paint! Nestled in the highly sought-after SouthPark community, this beautifully cared-for townhome lives like a single-family home—without the yard work! Enjoy a peaceful, private interior location fronting a greenbelt with no traffic or parked cars in sight. The lush, mature landscaping and tree-lined paths create a truly serene setting.
Inside, you’ll find spacious, light-filled living with thoughtful updates throughout. A cozy gas fireplace, bay window, and open floor plan make entertaining easy. The kitchen and bathrooms, along with hardwood floors, tile, and Berber carpet, give the home a warm and inviting feel. The main-floor laundry (washer & dryer included) and direct garage entry make living effortless.
Need space for guests, hobbies, or storage? The fully finished basement offers a legal bedroom, full bath, and large living area—plus a flexible bonus room that could become an art studio, kitchenette, or craft space. There’s even a second laundry hookup and utility sink for added convenience.
Community amenities feel like resort living: pool, clubhouse, tennis courts, parks, and walking/biking trails. Step outside to access the High Line Canal, McLellan Reservoir, and Platte River Trail system—perfect for morning walks or evening bike rides. You’re also just minutes to Aspen Grove, Old Town Littleton, Light Rail (5-8 minute walk), and some of the area’s best shopping and dining.
Zoned for the top-rated Littleton Public Schools with neighborhood bus service. Downsize your maintenance, not your lifestyle. Discover why SouthPark is one of Littleton’s most desirable communities—and make this your new home today!
Click the Virtual Tour link to view the 3D walkthrough. Discounted rate options and no lender fee future refinancing may be available for qualified buyers of this home.
Contact an agent
Home facts
- Year built:1989
- Listing ID #:6870971
Rooms and interior
- Bedrooms:3
- Total bathrooms:4
- Full bathrooms:3
- Half bathrooms:1
- Living area:2,129 sq. ft.
Heating and cooling
- Cooling:Central Air
- Heating:Forced Air
Structure and exterior
- Roof:Composition
- Year built:1989
- Building area:2,129 sq. ft.
- Lot area:0.04 Acres
Schools
- High school:Heritage
- Middle school:Goddard
- Elementary school:Wilder
Utilities
- Water:Public
- Sewer:Public Sewer
Finances and disclosures
- Price:$475,000
- Price per sq. ft.:$223.11
- Tax amount:$3,880 (2024)
New listings near 2995 W Long Court #B
- New
 $440,000Active2 beds 2 baths1,300 sq. ft.
$440,000Active2 beds 2 baths1,300 sq. ft.2916 W Long Circle W #D, Littleton, CO 80120
MLS# 3960892Listed by: HOMESMART - New
 $435,000Active2 beds 2 baths1,572 sq. ft.
$435,000Active2 beds 2 baths1,572 sq. ft.6991 S Bryant Street, Littleton, CO 80120
MLS# 1794665Listed by: REDFIN CORPORATION - New
 $925,000Active2 beds 4 baths4,280 sq. ft.
$925,000Active2 beds 4 baths4,280 sq. ft.8292 S Peninsula Drive, Littleton, CO 80120
MLS# 3503054Listed by: MB HAUSCHILD &CO - New
 $450,000Active2 beds 2 baths1,278 sq. ft.
$450,000Active2 beds 2 baths1,278 sq. ft.2943 W Riverwalk Circle #J, Littleton, CO 80123
MLS# 9339049Listed by: HQ HOMES - New
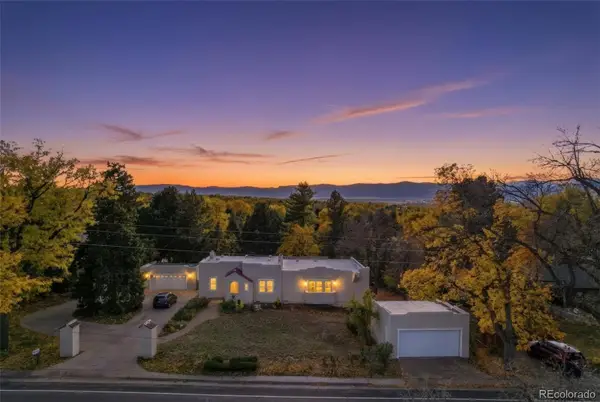 $985,000Active5 beds 3 baths3,644 sq. ft.
$985,000Active5 beds 3 baths3,644 sq. ft.2002 W Ridge Road, Littleton, CO 80120
MLS# 9810344Listed by: COMPASS - DENVER - New
 $485,000Active3 beds 1 baths1,914 sq. ft.
$485,000Active3 beds 1 baths1,914 sq. ft.5362 S Cedar Street, Littleton, CO 80120
MLS# 7660187Listed by: RE/MAX PROFESSIONALS 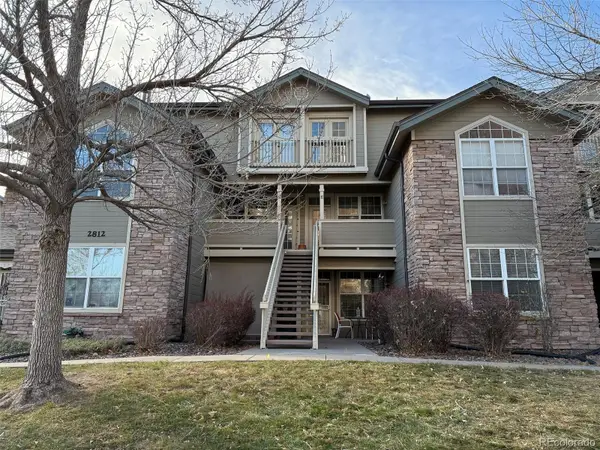 $250,000Pending1 beds 1 baths980 sq. ft.
$250,000Pending1 beds 1 baths980 sq. ft.2812 W Centennial Drive #E, Littleton, CO 80123
MLS# 9429194Listed by: HOMESMART REALTY- New
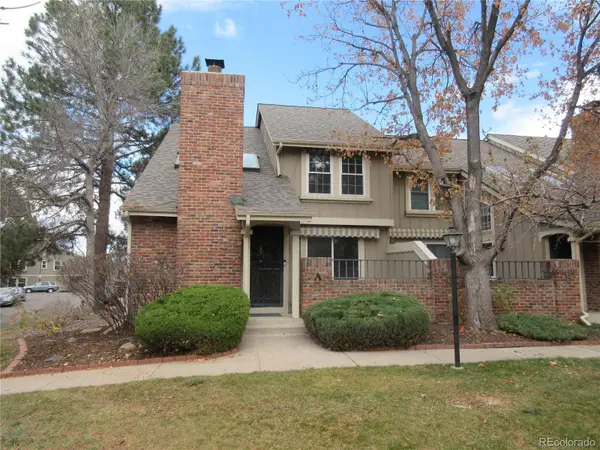 $589,000Active4 beds 4 baths2,591 sq. ft.
$589,000Active4 beds 4 baths2,591 sq. ft.2723 W Long Drive #A, Littleton, CO 80120
MLS# 5637006Listed by: MB TERRY JENNI AND ASSOCIATES 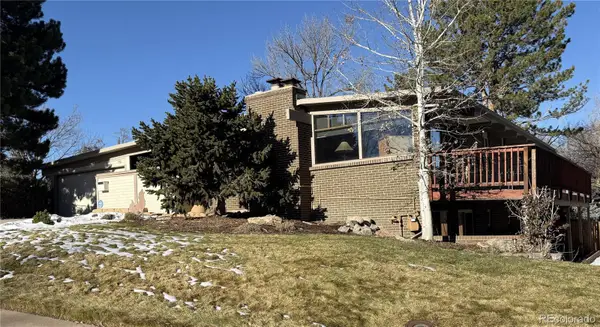 $500,000Pending4 beds 3 baths2,400 sq. ft.
$500,000Pending4 beds 3 baths2,400 sq. ft.5091 S Meade Street, Littleton, CO 80123
MLS# 4908180Listed by: COLDWELL BANKER REALTY 24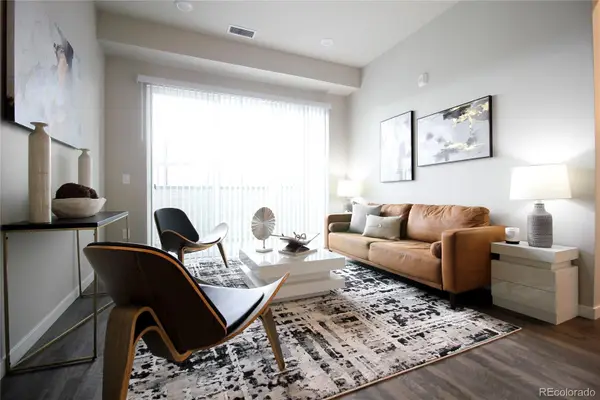 $409,900Active2 beds 2 baths1,180 sq. ft.
$409,900Active2 beds 2 baths1,180 sq. ft.420 E Fremont Place #408, Littleton, CO 80122
MLS# 5757051Listed by: HOMESMART
