3 Columbine Lane, Littleton, CO 80123
Local realty services provided by:Better Homes and Gardens Real Estate Kenney & Company
3 Columbine Lane,Littleton, CO 80123
$1,795,000
- 4 Beds
- 4 Baths
- 3,858 sq. ft.
- Single family
- Active
Listed by:trevor wetterling720-235-6342
Office:the rexanne kohler team llc.
MLS#:6791145
Source:ML
Price summary
- Price:$1,795,000
- Price per sq. ft.:$465.27
- Monthly HOA dues:$25
About this home
The best of both worlds – This stunning, fully remodeled home in the heart of Columbine Valley combines modern luxury with timeless charm in one of Littleton’s most sought-after locations. Inside, every detail has been thoughtfully designed with top-of-the-line upgrades and finishes.
Stepping into this home, you will fall in love with the vaulted ceilings that highlight an impressive great room. The chef’s kitchen is a true showstopper featuring a Thermador appliance package with a 48” freestanding range, custom Schroll cabinets, and Taj Mahal quartzite countertops. Entertaining is effortless with built-in wine and beverage fridges and a warm, inviting layout. Cozy keeping room quaintly situated off of the kitchen to enjoy the natural light and view of mature trees. Formal dining room offers space to host your guests. Enjoy all of the seamless entertaining opportunities both indoor and outdoor.
The master suite is a retreat, boasting an electronic shower system, frameless shower doors, and a heated floor for ultimate comfort. Throughout the home, modern touches like an LED lighting package, newer Andersen windows and new Andersen sliding glass doors, and a newer high-efficiency furnace and A/C system ensure energy efficiency and style.
Additional upgrades include a tankless hot water heater, new attic insulation, and the roof replaced in July 2024. The epoxy-coated garage floor by Galaxy Epoxy comes with a transferable warranty, combining durability with a polished finish.
This home offers one-floor living integrated with a versatile basement, perfect for visiting parents or a teen seeking their own private space. From its thoughtful design to its no-expense-spared remodel, this home truly offers it all, luxury combined with the peaceful lifestyle of Columbine Valley.
Video link https://video.wixstatic.com/video/781a4a_4691d8bc217547318b3cdb301a2fee9d/1080p/mp4/file.mp4
Contact an agent
Home facts
- Year built:1978
- Listing ID #:6791145
Rooms and interior
- Bedrooms:4
- Total bathrooms:4
- Full bathrooms:2
- Half bathrooms:1
- Living area:3,858 sq. ft.
Heating and cooling
- Cooling:Central Air
- Heating:Forced Air
Structure and exterior
- Roof:Composition
- Year built:1978
- Building area:3,858 sq. ft.
- Lot area:0.29 Acres
Schools
- High school:Heritage
- Middle school:Goddard
- Elementary school:Wilder
Utilities
- Water:Public
- Sewer:Public Sewer
Finances and disclosures
- Price:$1,795,000
- Price per sq. ft.:$465.27
- Tax amount:$10,242 (2024)
New listings near 3 Columbine Lane
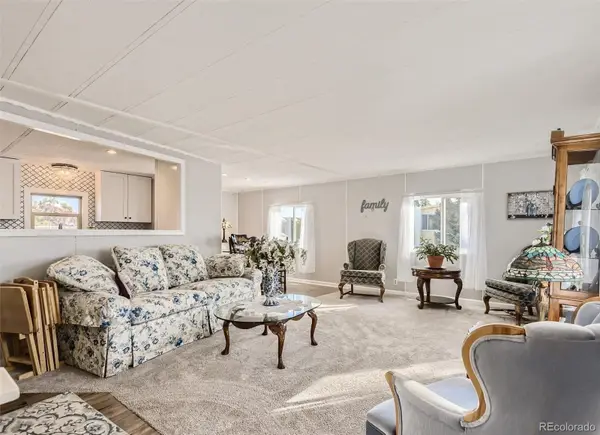 $159,900Active2 beds 2 baths1,344 sq. ft.
$159,900Active2 beds 2 baths1,344 sq. ft.8201 S Santa Fe Drive, Littleton, CO 80120
MLS# 2013225Listed by: NAV REAL ESTATE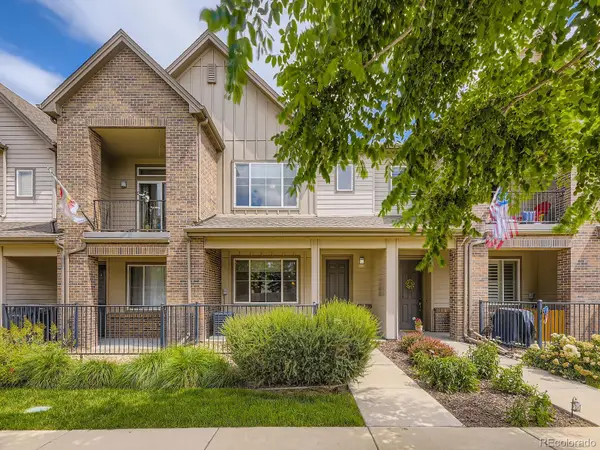 $525,000Active3 beds 3 baths1,581 sq. ft.
$525,000Active3 beds 3 baths1,581 sq. ft.600 E Dry Creek Place, Littleton, CO 80122
MLS# 3366441Listed by: CACHE REALTY GROUP LLC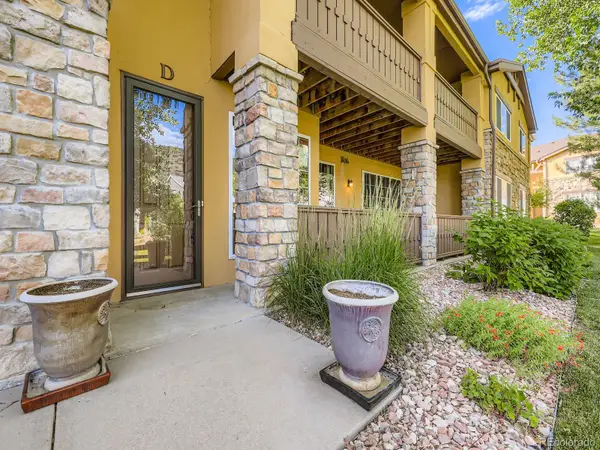 $509,500Active2 beds 2 baths1,292 sq. ft.
$509,500Active2 beds 2 baths1,292 sq. ft.9896 W Freiburg Drive #1D, Littleton, CO 80127
MLS# 3887549Listed by: LEGACY REALTY $110,000Active3 beds 2 baths1,584 sq. ft.
$110,000Active3 beds 2 baths1,584 sq. ft.8201 S Santa Fe Drive, Littleton, CO 80120
MLS# 4278283Listed by: KELLER WILLIAMS ADVANTAGE REALTY LLC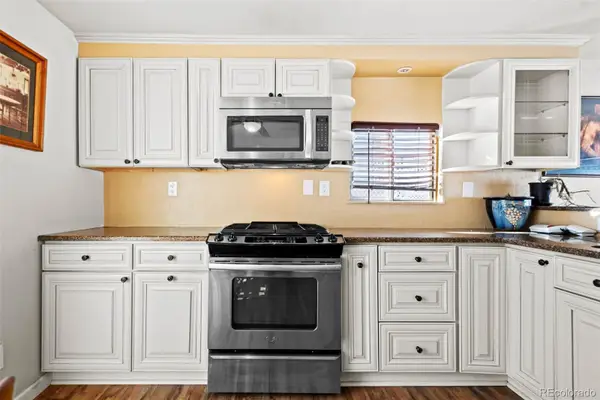 $60,000Active2 beds 1 baths864 sq. ft.
$60,000Active2 beds 1 baths864 sq. ft.8201 S Santa Fe Drive, Littleton, CO 80120
MLS# 4460453Listed by: KELLER WILLIAMS ADVANTAGE REALTY LLC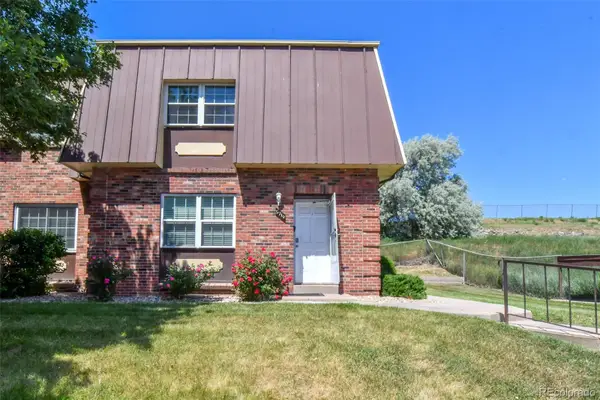 $388,000Active4 beds 4 baths2,256 sq. ft.
$388,000Active4 beds 4 baths2,256 sq. ft.5719 S Lowell Boulevard, Littleton, CO 80123
MLS# 7694381Listed by: COLORADO FOR SALE BY OWNER SERVICES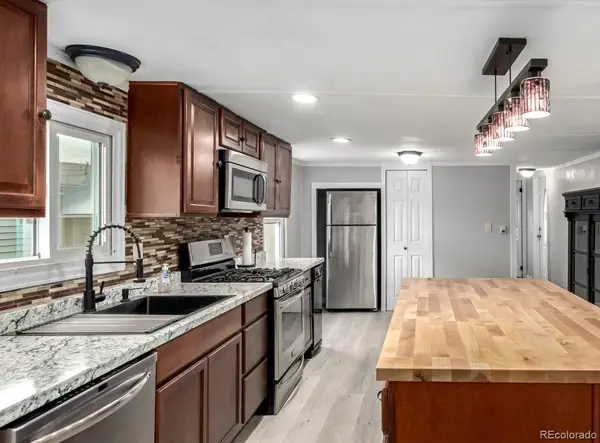 $70,000Active2 beds 2 baths980 sq. ft.
$70,000Active2 beds 2 baths980 sq. ft.8201 S Santa Fe Drive, Littleton, CO 80120
MLS# 7728672Listed by: KELLER WILLIAMS ADVANTAGE REALTY LLC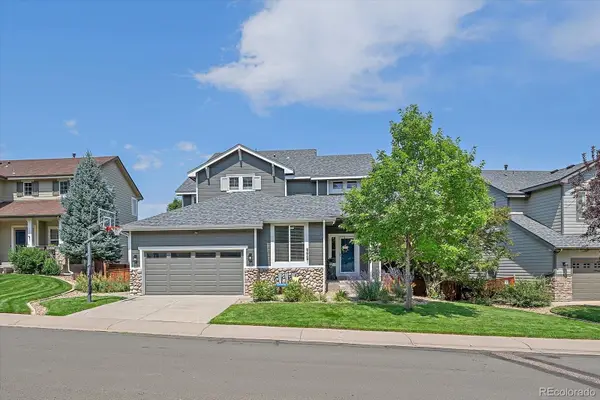 $795,000Active3 beds 3 baths4,066 sq. ft.
$795,000Active3 beds 3 baths4,066 sq. ft.9921 W Edenburg Place, Littleton, CO 80127
MLS# 9705694Listed by: RE/MAX ALLIANCE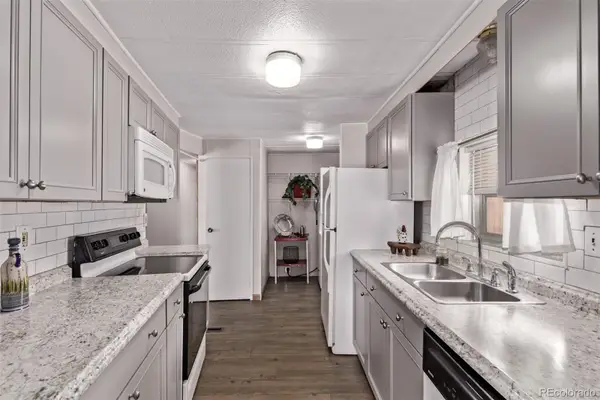 $115,000Active2 beds 2 baths1,296 sq. ft.
$115,000Active2 beds 2 baths1,296 sq. ft.8201 S Santa Fe Drive, Littleton, CO 80120
MLS# 9982357Listed by: KELLER WILLIAMS ADVANTAGE REALTY LLC $223,900Active1 beds 1 baths806 sq. ft.
$223,900Active1 beds 1 baths806 sq. ft.7260 S Gaylord Street #E26, Littleton, CO 80122
MLS# 4727086Listed by: EXP REALTY, LLC
