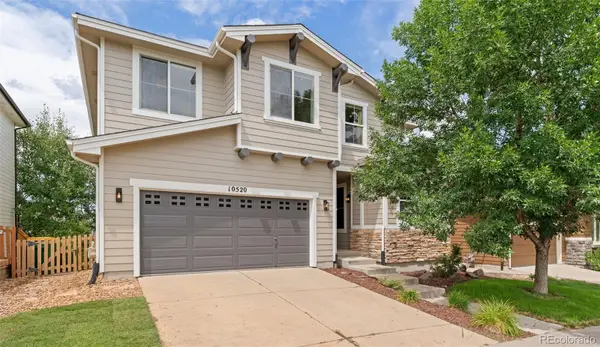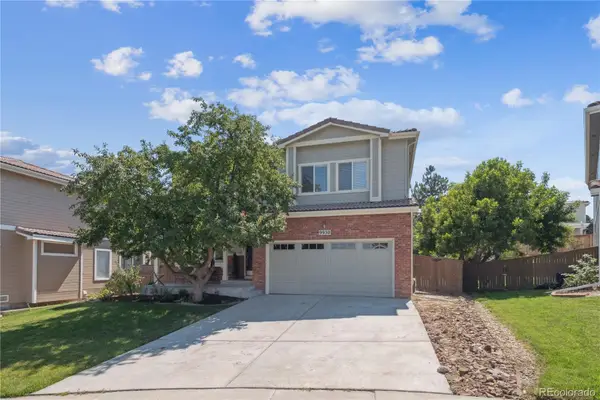35 Brookhaven Place, Littleton, CO 80123
Local realty services provided by:Better Homes and Gardens Real Estate Kenney & Company



Listed by:debbie westwestdebbie@me.com,720-635-8563
Office:re/max professionals
MLS#:4469883
Source:ML
Price summary
- Price:$1,750,000
- Price per sq. ft.:$313.68
- Monthly HOA dues:$305
About this home
Delight in the epitome of luxury living within this extraordinary patio home, where elegance, entertainment, and functionality seamlessly come together. Located just a short golf cart ride from the esteemed Columbine Country Club and in close proximity to downtown Littleton and the picturesque Platte River trail, this residence offers a prime setting with access to exclusive amenities and an abundance of outdoor activities. A stunning flagstone patio adorned with a gas fireplace and water feature surrounded by pine, pear, and cherry trees creates an outdoor sanctuary. Step inside to explore the exceptional Elysee model by Sheffield Homes, featuring a well-designed layout perfect for both relaxation and hosting memorable gatherings. The inviting great room with slate flooring, gas fireplace, and vaulted ceilings provides a cozy ambiance, while the expansive loft area with a custom bar offers an ideal space for entertaining friends and family, playing pool, watching TV, and more. The kitchen showcases elegant cherry cabinets, a custom island, wine fridge, premium stainless steel appliances, slab granite countertops, and a travertine backsplash. The primary bedroom suite boasts a tray ceiling, patio access, and a spacious walk-in custom closet with an island for organization. Beyond the main level, the home features a remarkable finished basement with two guest bedrooms, a family room, exercise room, storage space, and more. Don't miss this rare opportunity to own a luxury patio home near Columbine Country Club. With its elegant indoor and outdoor spaces designed for entertainment and relaxation this property won't last long!
Contact an agent
Home facts
- Year built:2006
- Listing Id #:4469883
Rooms and interior
- Bedrooms:3
- Total bathrooms:4
- Full bathrooms:1
- Half bathrooms:2
- Living area:5,579 sq. ft.
Heating and cooling
- Cooling:Central Air
- Heating:Forced Air, Natural Gas
Structure and exterior
- Roof:Concrete
- Year built:2006
- Building area:5,579 sq. ft.
- Lot area:0.17 Acres
Schools
- High school:Heritage
- Middle school:Goddard
- Elementary school:Wilder
Utilities
- Water:Public
- Sewer:Public Sewer
Finances and disclosures
- Price:$1,750,000
- Price per sq. ft.:$313.68
- Tax amount:$13,152 (2024)
New listings near 35 Brookhaven Place
- Coming Soon
 $739,000Coming Soon4 beds 3 baths
$739,000Coming Soon4 beds 3 baths7504 S Depew Street, Littleton, CO 80128
MLS# 1686797Listed by: LAND ABOVE GROUND REALTY - New
 $575,000Active3 beds 2 baths1,652 sq. ft.
$575,000Active3 beds 2 baths1,652 sq. ft.10115 W Arbor Place, Littleton, CO 80127
MLS# 2205860Listed by: COLORADO HOME REALTY - New
 $925,000Active4 beds 3 baths4,885 sq. ft.
$925,000Active4 beds 3 baths4,885 sq. ft.8292 Estes Park Avenue, Littleton, CO 80125
MLS# 6030338Listed by: LICHER REAL ESTATE GROUP - Coming Soon
 $770,000Coming Soon5 beds 4 baths
$770,000Coming Soon5 beds 4 baths10520 Applebrook Circle, Littleton, CO 80130
MLS# 3971064Listed by: J TO Z REALTY, LLC - Coming SoonOpen Sat, 11am to 1pm
 $635,000Coming Soon3 beds 3 baths
$635,000Coming Soon3 beds 3 baths9950 Melbourne Place, Littleton, CO 80130
MLS# 7393254Listed by: RE/MAX PROFESSIONALS - New
 $6,995,000Active5 beds 8 baths7,236 sq. ft.
$6,995,000Active5 beds 8 baths7,236 sq. ft.7868 Cicero Court, Littleton, CO 80125
MLS# 8105118Listed by: TRELORA REALTY, INC. - Coming SoonOpen Sat, 11am to 1pm
 $975,000Coming Soon4 beds 4 baths
$975,000Coming Soon4 beds 4 baths5508 W Prentice Circle, Littleton, CO 80123
MLS# 4305257Listed by: LIV SOTHEBY'S INTERNATIONAL REALTY - New
 $575,000Active3 beds 3 baths3,316 sq. ft.
$575,000Active3 beds 3 baths3,316 sq. ft.6900 W Grant Ranch Boulevard #10, Littleton, CO 80123
MLS# 6327816Listed by: KELLER WILLIAMS DTC - Coming Soon
 $640,000Coming Soon3 beds 2 baths
$640,000Coming Soon3 beds 2 baths7782 Plateau Creek Lane, Littleton, CO 80125
MLS# 5072808Listed by: REAL BROKER, LLC DBA REAL - New
 $549,900Active3 beds 3 baths2,246 sq. ft.
$549,900Active3 beds 3 baths2,246 sq. ft.9447 W Brittany Avenue, Littleton, CO 80123
MLS# 8345590Listed by: UNITED PROPERTY BROKERS II
