- BHGRE®
- Colorado
- Centennial
- 400 E Fremont Place #207
400 E Fremont Place #207, Centennial, CO 80122
Local realty services provided by:Better Homes and Gardens Real Estate Kenney & Company
400 E Fremont Place #207,Littleton, CO 80122
$379,900
- 2 Beds
- 2 Baths
- 1,180 sq. ft.
- Condominium
- Active
Listed by: brad smithBrad@BradHomes.com,303-887-9559
Office: mb peak performance group
MLS#:9734018
Source:ML
Price summary
- Price:$379,900
- Price per sq. ft.:$321.95
- Monthly HOA dues:$442
About this home
$5,000 Buyer Incentive! Can be used for an interest rate buy-down, Closing costs, or adjusting the sales price! Great Location in Littleton Village! One Car Parking is Reserved in the Covered Parking Garage! (#09) All One Level! No Stairs (Elevator) 2 bedrooms and two Full bathrooms! Vaulted ceilings! Open floor plan! The kitchen has a large island with barstools. Stainless steel appliances and quartz countertops. This cozy home also has a Private covered patio overlooking Open Space. (No other units facing the patio) The primary Bedroom has a 3/4 bathroom (shower) and a large walk-in closet. The second Bedroom has a 3/4 Bathroom as well! The laundry room has a Washer and Dryer (included), an Elevator, and/or stair access! One reserved parking space in the community garage, plus an additional parking space in the community parking lot. The community amenities include a fitness room and a rooftop patio with fire pits and grills! Easy access to C-470, restaurants, grocery stores, dog park, Hi-line Canal Trail, and playground, easy access to Downtown Littleton, Denver Tech Center, and Nearby Chatfield State Park.
Contact an agent
Home facts
- Year built:2019
- Listing ID #:9734018
Rooms and interior
- Bedrooms:2
- Total bathrooms:2
- Full bathrooms:2
- Living area:1,180 sq. ft.
Heating and cooling
- Cooling:Central Air
- Heating:Forced Air
Structure and exterior
- Roof:Composition
- Year built:2019
- Building area:1,180 sq. ft.
Schools
- High school:Heritage
- Middle school:Powell
- Elementary school:Hopkins
Utilities
- Sewer:Public Sewer
Finances and disclosures
- Price:$379,900
- Price per sq. ft.:$321.95
- Tax amount:$4,184 (2024)
New listings near 400 E Fremont Place #207
- Coming Soon
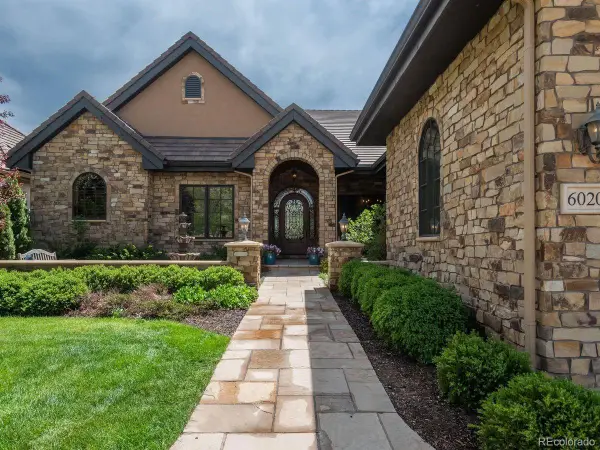 $3,200,000Coming Soon4 beds 6 baths
$3,200,000Coming Soon4 beds 6 baths6020 S Race Court, Centennial, CO 80121
MLS# 6575601Listed by: LIV SOTHEBY'S INTERNATIONAL REALTY - Coming SoonOpen Sat, 11am to 1pm
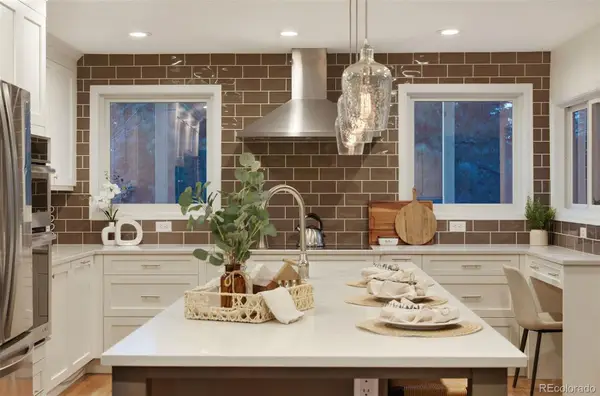 $1,100,000Coming Soon4 beds 3 baths
$1,100,000Coming Soon4 beds 3 baths7157 S Adams Circle, Centennial, CO 80122
MLS# 5033992Listed by: SECOND STORY HOMES REAL ESTATE - Coming Soon
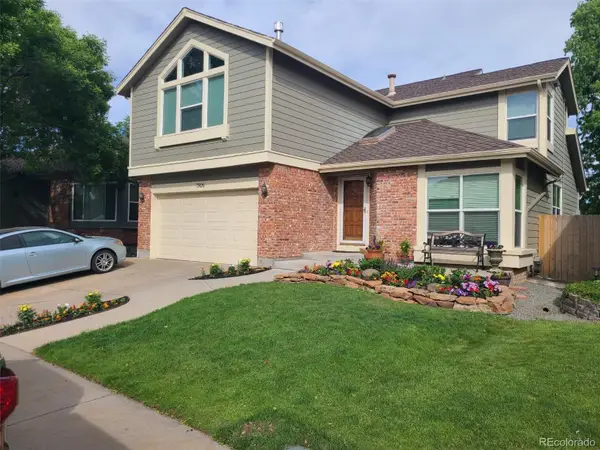 $750,000Coming Soon5 beds 4 baths
$750,000Coming Soon5 beds 4 baths7926 S Gaylord Way, Centennial, CO 80122
MLS# 3499644Listed by: REAL BROKER, LLC DBA REAL - New
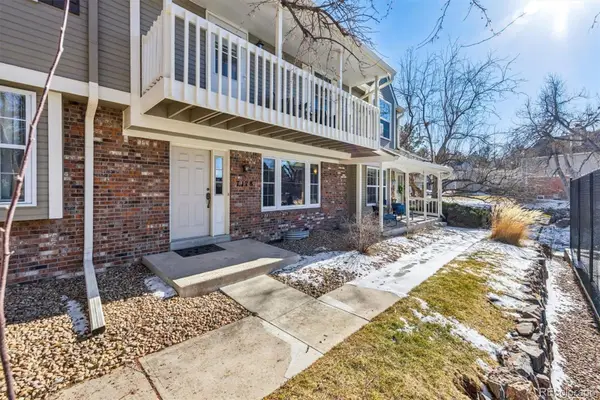 $470,000Active2 beds 4 baths2,068 sq. ft.
$470,000Active2 beds 4 baths2,068 sq. ft.7178 E Bentley Circle, Centennial, CO 80112
MLS# 2193286Listed by: RE/MAX PROFESSIONALS - New
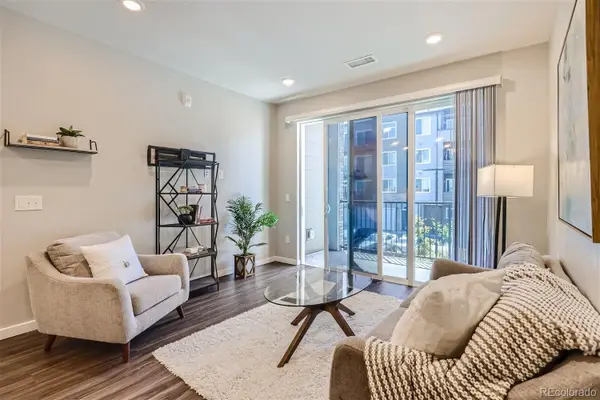 $380,000Active2 beds 2 baths1,180 sq. ft.
$380,000Active2 beds 2 baths1,180 sq. ft.400 E Fremont Place #206, Centennial, CO 80122
MLS# 1994695Listed by: COMPASS - DENVER - New
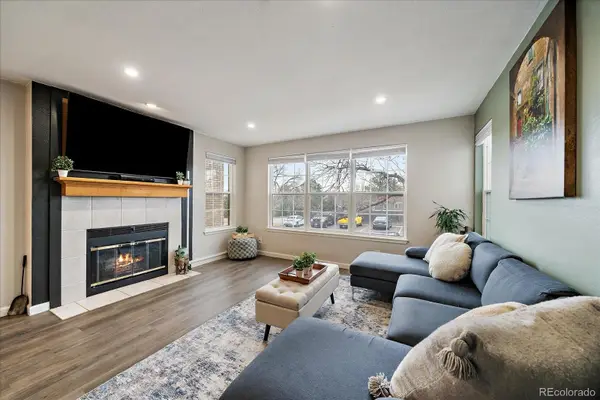 $299,000Active2 beds 1 baths880 sq. ft.
$299,000Active2 beds 1 baths880 sq. ft.2740 E Otero Place #17, Centennial, CO 80122
MLS# 2279792Listed by: BERKSHIRE HATHAWAY HOMESERVICES COLORADO, LLC - HIGHLANDS RANCH REAL ESTATE - New
 $525,000Active3 beds 3 baths2,309 sq. ft.
$525,000Active3 beds 3 baths2,309 sq. ft.2520 E Geddes Place, Centennial, CO 80122
MLS# 6558770Listed by: YOUR CASTLE REAL ESTATE INC - New
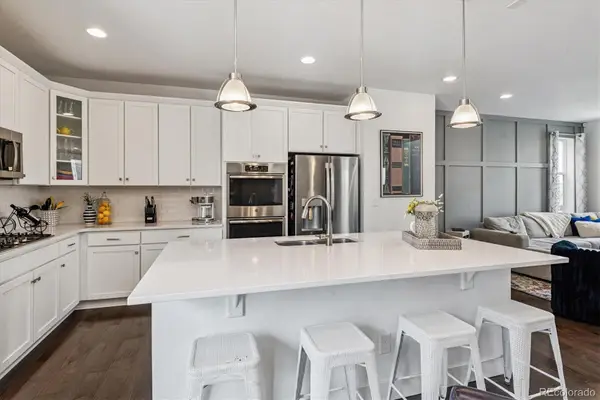 $590,000Active3 beds 3 baths1,722 sq. ft.
$590,000Active3 beds 3 baths1,722 sq. ft.15763 E Broncos Place, Englewood, CO 80112
MLS# 2246328Listed by: RE/MAX PROFESSIONALS - Coming Soon
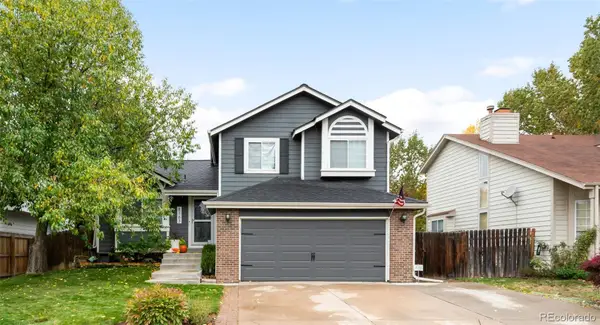 Listed by BHGRE$675,000Coming Soon4 beds 3 baths
Listed by BHGRE$675,000Coming Soon4 beds 3 baths8163 S Humboldt Circle, Centennial, CO 80122
MLS# 9587324Listed by: BETTER HOMES & GARDENS REAL ESTATE - KENNEY & CO. - New
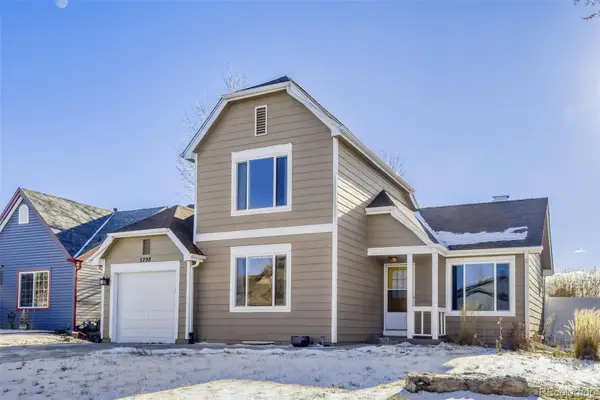 $475,000Active3 beds 3 baths1,792 sq. ft.
$475,000Active3 beds 3 baths1,792 sq. ft.5298 S Zeno Way, Centennial, CO 80015
MLS# 3619210Listed by: YOUR CASTLE REAL ESTATE INC

