4416 W Pondview Drive, Littleton, CO 80123
Local realty services provided by:Better Homes and Gardens Real Estate Kenney & Company
Listed by:jordan wagnerJordan@wagners.ws,720-445-2402
Office:real broker, llc. dba real
MLS#:7384447
Source:ML
Price summary
- Price:$475,000
- Price per sq. ft.:$246.63
- Monthly HOA dues:$343
About this home
Welcome to 4416 W Pondview Dr – a beautifully updated home nestled in one of Littleton’s most desirable and scenic communities. With breathtaking views of the pond and mountains right outside your window, this residence offers the perfect balance of natural serenity and modern convenience.
Located just minutes from Downtown Littleton, you'll love the easy access to light rail and public transportation, as well as the vibrant selection of nearby restaurants, shopping, and entertainment options. Whether you're commuting or exploring, everything you need is close at hand.
Step inside and be impressed by over $70,000 in thoughtful upgrades that blend style and function. The fully remodeled kitchen features sleek finishes and modern appliances, while the refreshed bathroom adds a touch of luxury. Major systems have been taken care of too – including a new sewer line , new water heater , and new AC unit , ensuring peace of mind for years to come.
Fresh interior paint throughout, gorgeous LVP flooring, and popcorn ceiling removal give the home a clean, contemporary feel. Recessed lighting and dimmable switches enhance the ambiance throughout.
The well-maintained community offers more than just great aesthetics – residents enjoy access to an indoor pool, ample parking, and a friendly, neighborly atmosphere.
Don’t miss this rare opportunity to own a turnkey home in a fantastic location with stunning views and incredible upgrades. Schedule your showing today!
Contact an agent
Home facts
- Year built:1976
- Listing ID #:7384447
Rooms and interior
- Bedrooms:2
- Total bathrooms:3
- Full bathrooms:1
- Half bathrooms:1
- Living area:1,926 sq. ft.
Heating and cooling
- Cooling:Central Air
- Heating:Forced Air
Structure and exterior
- Roof:Composition
- Year built:1976
- Building area:1,926 sq. ft.
- Lot area:0.02 Acres
Schools
- High school:Heritage
- Middle school:Goddard
- Elementary school:Wilder
Utilities
- Water:Public
- Sewer:Public Sewer
Finances and disclosures
- Price:$475,000
- Price per sq. ft.:$246.63
- Tax amount:$2,798 (2024)
New listings near 4416 W Pondview Drive
- New
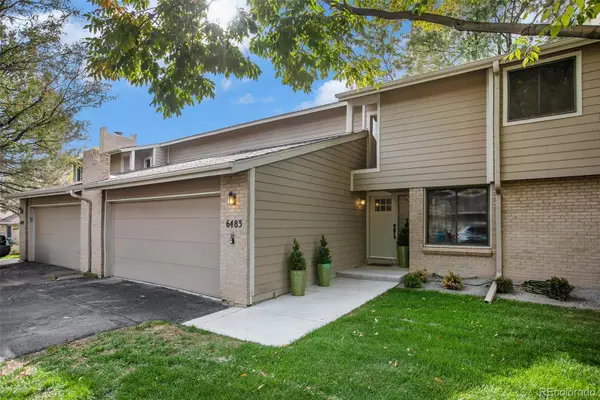 $625,000Active3 beds 4 baths3,255 sq. ft.
$625,000Active3 beds 4 baths3,255 sq. ft.6483 S Sycamore Street, Littleton, CO 80120
MLS# 5088028Listed by: BEACON HILL REALTY - New
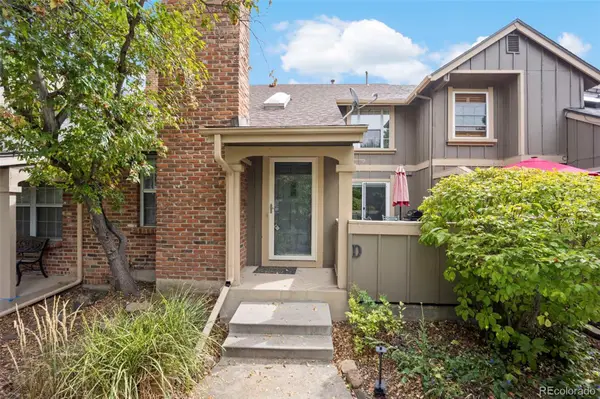 $525,000Active3 beds 3 baths2,315 sq. ft.
$525,000Active3 beds 3 baths2,315 sq. ft.7707 S Curtice Way #D, Littleton, CO 80120
MLS# 8822237Listed by: REAL BROKER, LLC DBA REAL - New
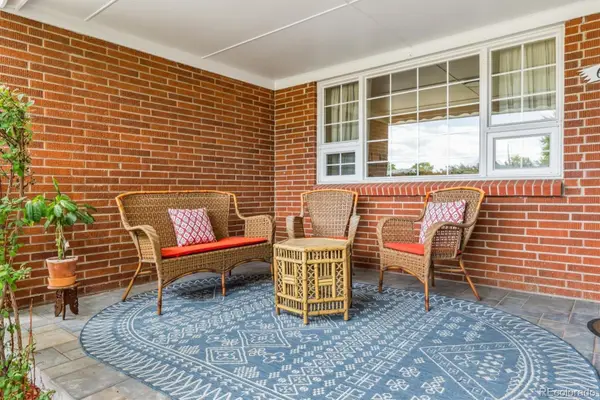 $735,000Active4 beds 3 baths2,976 sq. ft.
$735,000Active4 beds 3 baths2,976 sq. ft.646 W Peakview Avenue, Littleton, CO 80120
MLS# 2507349Listed by: COMPASS - DENVER - New
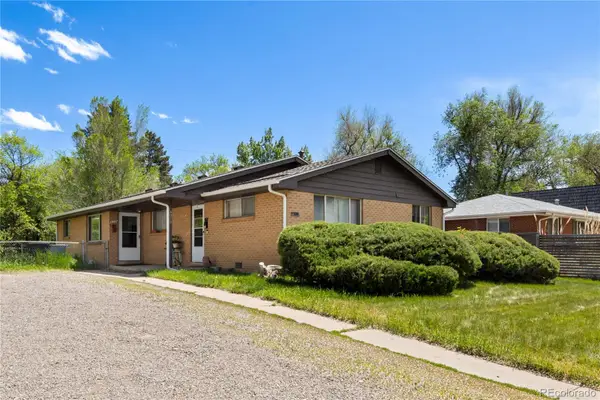 $599,000Active4 beds 2 baths1,610 sq. ft.
$599,000Active4 beds 2 baths1,610 sq. ft.6018 S Prince Street, Littleton, CO 80120
MLS# 4453259Listed by: MODUS REAL ESTATE - New
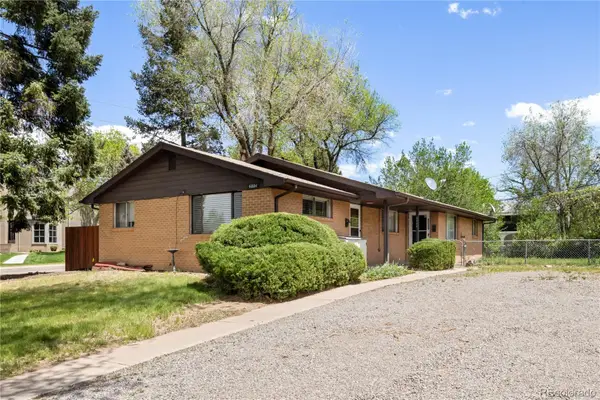 $599,000Active4 beds 2 baths1,610 sq. ft.
$599,000Active4 beds 2 baths1,610 sq. ft.6004 S Prince Street, Littleton, CO 80120
MLS# 6470605Listed by: MODUS REAL ESTATE - New
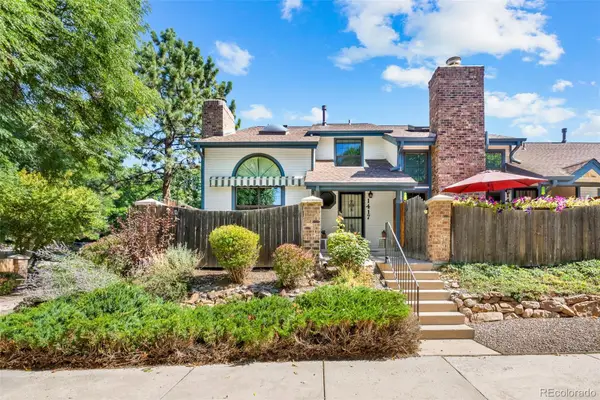 $525,000Active3 beds 4 baths2,188 sq. ft.
$525,000Active3 beds 4 baths2,188 sq. ft.1417 W Lake Court, Littleton, CO 80120
MLS# 9573154Listed by: LSP REAL ESTATE LLC - New
 $719,000Active3 beds 4 baths2,024 sq. ft.
$719,000Active3 beds 4 baths2,024 sq. ft.5015 S Prince Place, Littleton, CO 80123
MLS# 4412776Listed by: WORTH CLARK REALTY - Open Sat, 12 to 3pmNew
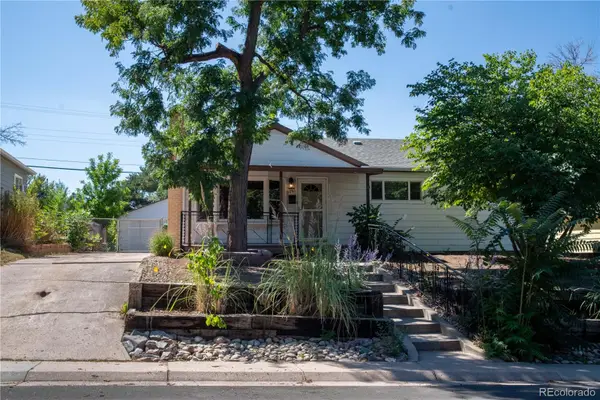 $575,000Active3 beds 2 baths2,498 sq. ft.
$575,000Active3 beds 2 baths2,498 sq. ft.5291 S Sherman Street, Littleton, CO 80121
MLS# 3988822Listed by: KELLER WILLIAMS ADVANTAGE REALTY LLC - New
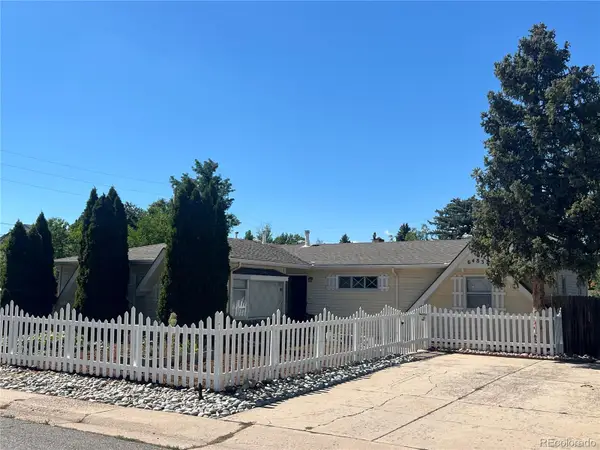 $600,000Active4 beds 2 baths1,835 sq. ft.
$600,000Active4 beds 2 baths1,835 sq. ft.6483 S Elati Street, Littleton, CO 80120
MLS# 3380701Listed by: INVALESCO REAL ESTATE - New
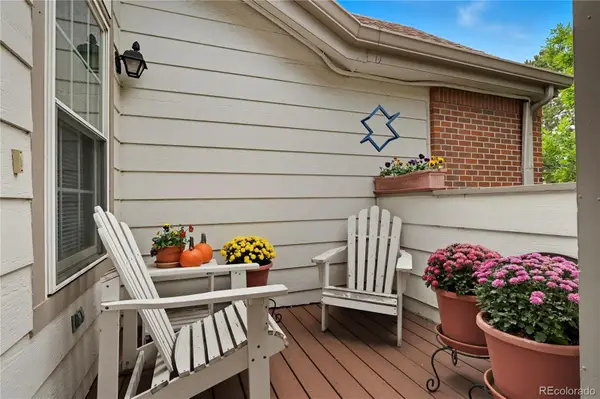 $300,000Active1 beds 1 baths879 sq. ft.
$300,000Active1 beds 1 baths879 sq. ft.3030 W Prentice Avenue #I, Littleton, CO 80123
MLS# 5148694Listed by: EXP REALTY, LLC
