4451 S Ammons Street #3-302, Littleton, CO 80123
Local realty services provided by:Better Homes and Gardens Real Estate Kenney & Company
4451 S Ammons Street #3-302,Littleton, CO 80123
$250,000
- 1 Beds
- 1 Baths
- 692 sq. ft.
- Condominium
- Active
Listed by:lindsay berryhilllindsayberryhillrealestate@gmail.com,720-352-9075
Office:mycore properties
MLS#:8619145
Source:ML
Price summary
- Price:$250,000
- Price per sq. ft.:$361.27
- Monthly HOA dues:$295
About this home
Welcome to Denver's Lake Chalet Condos. This beautiful top-floor unit offers the perfect blend of comfort, convenience, and MOUNTAIN VIEWS- enjoy it all from your private balcony, complete with a private storage closet and gas line hookup for your grill! Featuring 1 spacious bedroom and 1 full bathroom, this condo boasts brand-new flooring throughout and new modern light fixtures that brighten the space, as well as LOW HOA DUES!
Located in a quiet corner of the complex backing to open space, you can enjoy breathtaking mountain views right from your private balcony—no neighbors peering in, and no traffic views to spoil the serenity. Cozy up by the fireplace in the winter or explore nearby Littleton parks and trails in the warmer months.
This home includes an exclusive-use parking space and ample guest parking, plus low HOA dues and taxes. The community offers a playground and easy access to nearby retail conveniences like Costco, Walmart, and countless dining options (some walkable). Just a short drive away is historic downtown Littleton, known for its charming shops and restaurants.
Commuters will love the proximity to Mineral and S Prince lightrail stations, making trips to downtown Denver a breeze.
Whether you're a first-time buyer, downsizer, or investor, this unit has a strong rental history—rent roll available upon request. Don't miss this rare opportunity to own a top-floor unit with unmatched views in a prime Denver location with low HOA’s!
Contact an agent
Home facts
- Year built:2003
- Listing ID #:8619145
Rooms and interior
- Bedrooms:1
- Total bathrooms:1
- Full bathrooms:1
- Living area:692 sq. ft.
Heating and cooling
- Cooling:Central Air
- Heating:Forced Air
Structure and exterior
- Roof:Composition
- Year built:2003
- Building area:692 sq. ft.
Schools
- High school:John F. Kennedy
- Middle school:Grant Ranch E-8
- Elementary school:Grant Ranch E-8
Utilities
- Sewer:Public Sewer
Finances and disclosures
- Price:$250,000
- Price per sq. ft.:$361.27
- Tax amount:$1,089 (2024)
New listings near 4451 S Ammons Street #3-302
- New
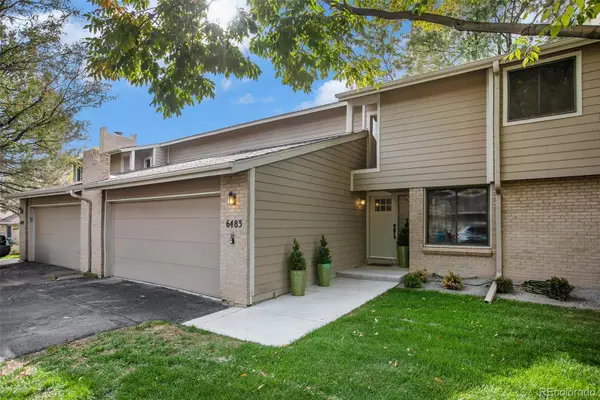 $625,000Active3 beds 4 baths3,255 sq. ft.
$625,000Active3 beds 4 baths3,255 sq. ft.6483 S Sycamore Street, Littleton, CO 80120
MLS# 5088028Listed by: BEACON HILL REALTY - Open Sun, 12 to 2pmNew
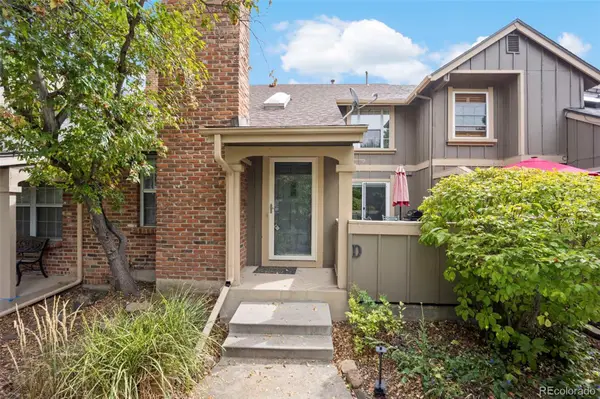 $525,000Active3 beds 3 baths2,315 sq. ft.
$525,000Active3 beds 3 baths2,315 sq. ft.7707 S Curtice Way #D, Littleton, CO 80120
MLS# 8822237Listed by: REAL BROKER, LLC DBA REAL - New
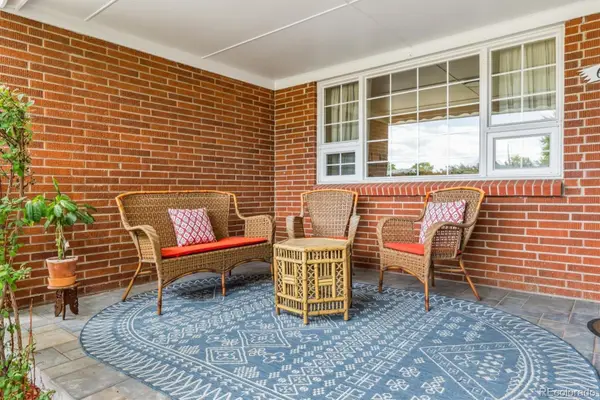 $735,000Active4 beds 3 baths2,976 sq. ft.
$735,000Active4 beds 3 baths2,976 sq. ft.646 W Peakview Avenue, Littleton, CO 80120
MLS# 2507349Listed by: COMPASS - DENVER - New
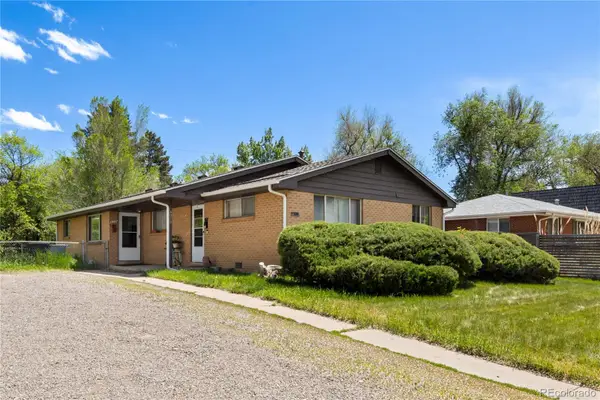 $599,000Active4 beds 2 baths1,610 sq. ft.
$599,000Active4 beds 2 baths1,610 sq. ft.6018 S Prince Street, Littleton, CO 80120
MLS# 4453259Listed by: MODUS REAL ESTATE - New
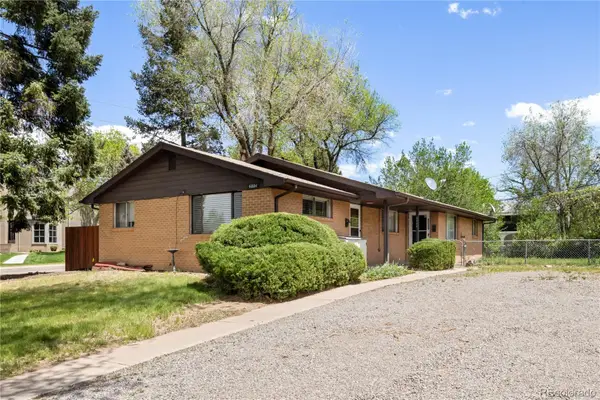 $599,000Active4 beds 2 baths1,610 sq. ft.
$599,000Active4 beds 2 baths1,610 sq. ft.6004 S Prince Street, Littleton, CO 80120
MLS# 6470605Listed by: MODUS REAL ESTATE - Open Sat, 12 to 2pmNew
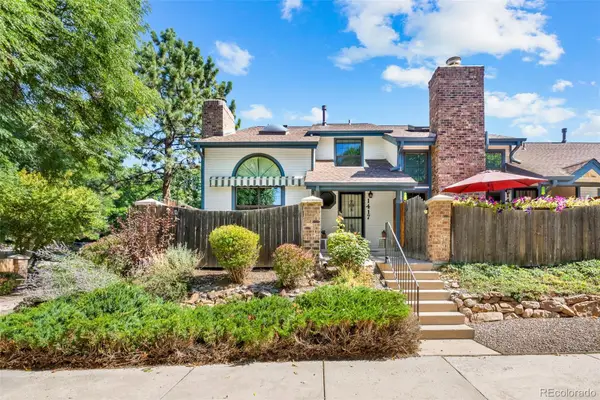 $525,000Active3 beds 4 baths2,188 sq. ft.
$525,000Active3 beds 4 baths2,188 sq. ft.1417 W Lake Court, Littleton, CO 80120
MLS# 9573154Listed by: LSP REAL ESTATE LLC - New
 $719,000Active3 beds 4 baths2,024 sq. ft.
$719,000Active3 beds 4 baths2,024 sq. ft.5015 S Prince Place, Littleton, CO 80123
MLS# 4412776Listed by: WORTH CLARK REALTY - Open Sat, 12 to 3pmNew
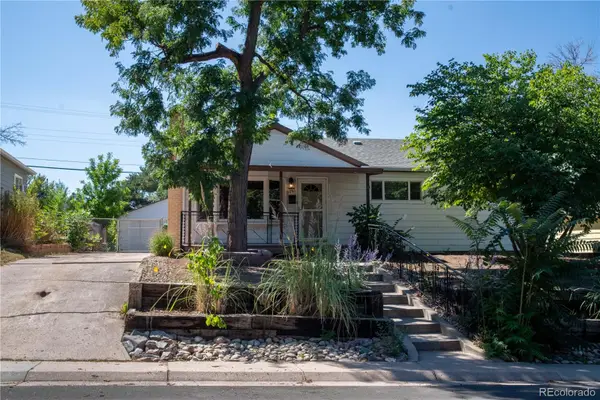 $575,000Active3 beds 2 baths2,498 sq. ft.
$575,000Active3 beds 2 baths2,498 sq. ft.5291 S Sherman Street, Littleton, CO 80121
MLS# 3988822Listed by: KELLER WILLIAMS ADVANTAGE REALTY LLC - New
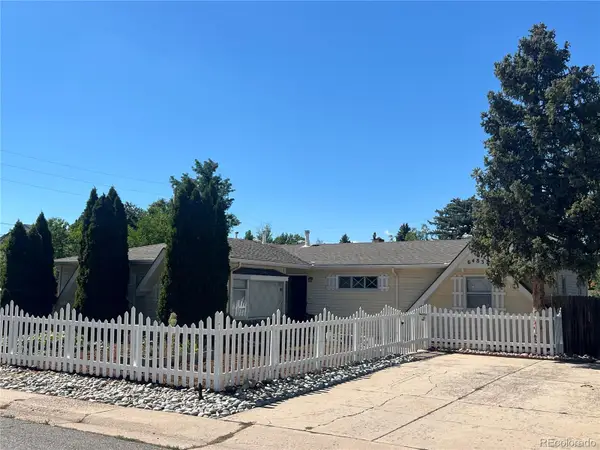 $600,000Active4 beds 2 baths1,835 sq. ft.
$600,000Active4 beds 2 baths1,835 sq. ft.6483 S Elati Street, Littleton, CO 80120
MLS# 3380701Listed by: INVALESCO REAL ESTATE - New
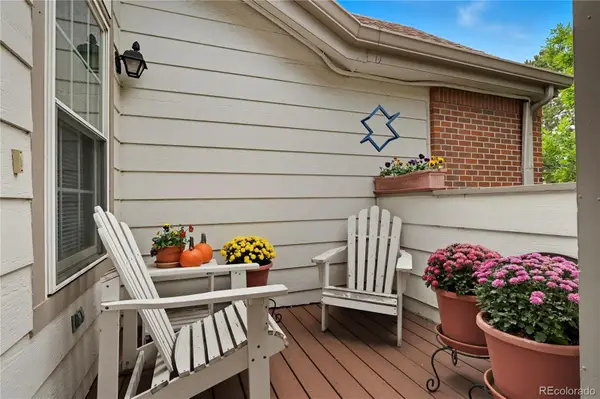 $300,000Active1 beds 1 baths879 sq. ft.
$300,000Active1 beds 1 baths879 sq. ft.3030 W Prentice Avenue #I, Littleton, CO 80123
MLS# 5148694Listed by: EXP REALTY, LLC
