4532 Christensen Circle, Littleton, CO 80123
Local realty services provided by:Better Homes and Gardens Real Estate Kenney & Company
Listed by:brendan moranBrendan@madisonprops.com,720-291-0805
Office:madison & company properties
MLS#:5874150
Source:ML
Price summary
- Price:$1,550,000
- Price per sq. ft.:$351.47
- Monthly HOA dues:$125
About this home
Best value and quality in a mature neighborhood, featuring gorgeous year round foliage and trees. Built in the 90s, but what a transformation! This spacious ranch, just west of historic downtown Littleton has none of the outdated characteristics that are renovation headaches for a new home owner. Consider this home's long-term living potential for a younger family or comfortably "age in place" as an empty nester. Timeless upgrades include: Andersen Windows, ALL exterior doors, Kohler Purist and Artifacts finishes in oil rubbed bronze & polished nickel, Rejuvenation lighting, Bosch & Wolf appliances, Dura-Supreme cabinetry, natural oak hardwood floors and custom oak staircase leading to a well appointed, walk-out basement.
The kitchen is modern yet classic, ideal for entertaining with counter seating, a nook with functional windowseats, and access to a private upper deck, with 2 outdoor gas connections (includes a gas fire pit). The fully finished walk-out lower level with 2-sided fireplace, works for older children or multigenerational living and is perfect for guests or celebrations. Situated on 1/3 acre, this well-tended, heavily treed lot has thriving, beautiful landscaping & professional hardscaping, creating a lovely, peaceful, private outdoor experience. Follow the Colorado rose flagstone path to your outdoor fire pit for great memories with family and friends. From your kitchen nook, watch your children or grandchildren play in the berms and flowering shrubs. Drive your golf cart to Columbine Country Club for golf, pickle ball, swimming, or dinner with friends. Your children can use the neighborhood's direct shortcut and safely walk within the circle to Wilder Elementary. Christensen Lane Estates has a park/green space for sledding or playing with your dog. Easy access to year round recreational spaces, walking trails, shopping centers, churches, schools, light rail, major roads. Welcome home!
Contact an agent
Home facts
- Year built:1994
- Listing ID #:5874150
Rooms and interior
- Bedrooms:5
- Total bathrooms:4
- Full bathrooms:3
- Half bathrooms:1
- Living area:4,410 sq. ft.
Heating and cooling
- Cooling:Central Air
- Heating:Forced Air
Structure and exterior
- Roof:Concrete
- Year built:1994
- Building area:4,410 sq. ft.
- Lot area:0.34 Acres
Schools
- High school:Heritage
- Middle school:Goddard
- Elementary school:Wilder
Utilities
- Water:Public
- Sewer:Public Sewer
Finances and disclosures
- Price:$1,550,000
- Price per sq. ft.:$351.47
- Tax amount:$10,013 (2024)
New listings near 4532 Christensen Circle
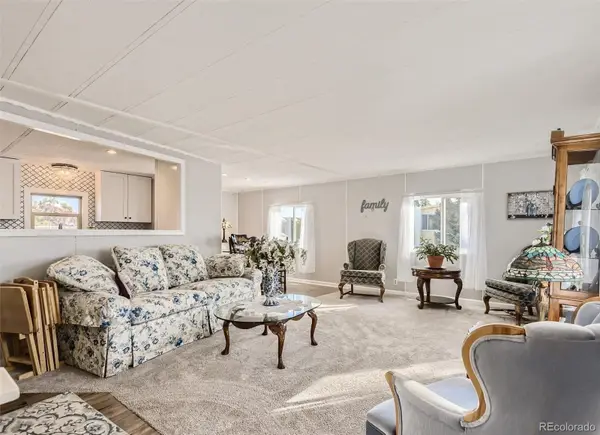 $159,900Active2 beds 2 baths1,344 sq. ft.
$159,900Active2 beds 2 baths1,344 sq. ft.8201 S Santa Fe Drive, Littleton, CO 80120
MLS# 2013225Listed by: NAV REAL ESTATE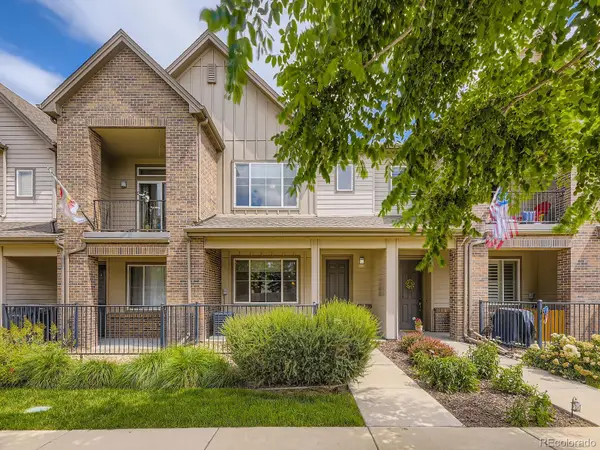 $525,000Active3 beds 3 baths1,581 sq. ft.
$525,000Active3 beds 3 baths1,581 sq. ft.600 E Dry Creek Place, Littleton, CO 80122
MLS# 3366441Listed by: CACHE REALTY GROUP LLC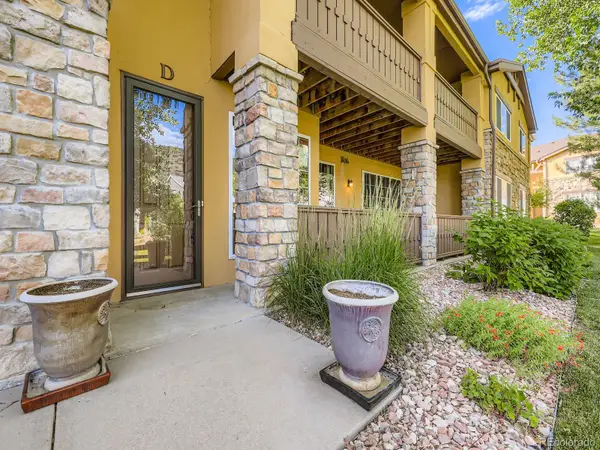 $509,500Active2 beds 2 baths1,292 sq. ft.
$509,500Active2 beds 2 baths1,292 sq. ft.9896 W Freiburg Drive #1D, Littleton, CO 80127
MLS# 3887549Listed by: LEGACY REALTY $110,000Active3 beds 2 baths1,584 sq. ft.
$110,000Active3 beds 2 baths1,584 sq. ft.8201 S Santa Fe Drive, Littleton, CO 80120
MLS# 4278283Listed by: KELLER WILLIAMS ADVANTAGE REALTY LLC- New
 $719,000Active3 beds 4 baths2,024 sq. ft.
$719,000Active3 beds 4 baths2,024 sq. ft.5015 S Prince Place, Littleton, CO 80123
MLS# 4412776Listed by: WORTH CLARK REALTY 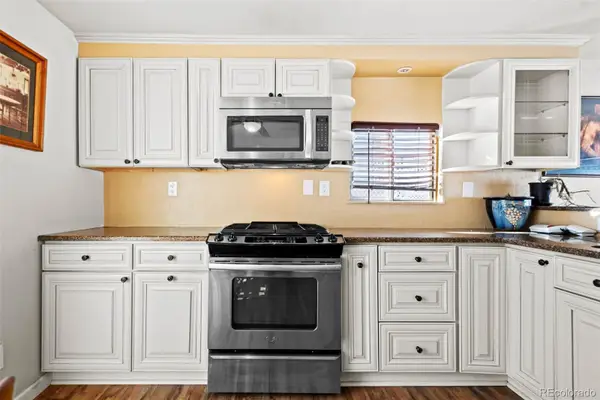 $60,000Active2 beds 1 baths864 sq. ft.
$60,000Active2 beds 1 baths864 sq. ft.8201 S Santa Fe Drive, Littleton, CO 80120
MLS# 4460453Listed by: KELLER WILLIAMS ADVANTAGE REALTY LLC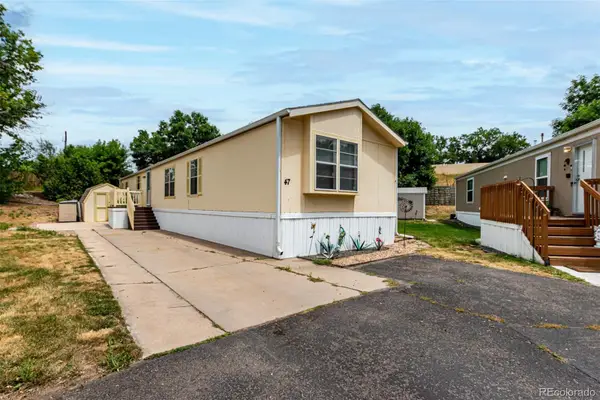 $75,000Active3 beds 2 baths1,216 sq. ft.
$75,000Active3 beds 2 baths1,216 sq. ft.6705 S Santa Fe Drive, Littleton, CO 80120
MLS# 5316726Listed by: KELLER WILLIAMS ADVANTAGE REALTY LLC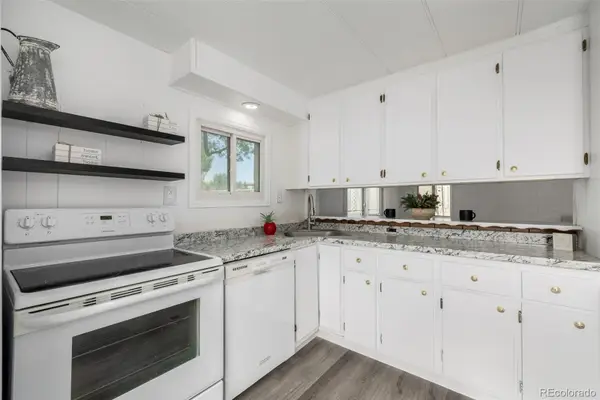 $40,000Active2 beds 1 baths768 sq. ft.
$40,000Active2 beds 1 baths768 sq. ft.8201 S Santa Fe Drive, Littleton, CO 80120
MLS# 5444756Listed by: KELLER WILLIAMS ADVANTAGE REALTY LLC $219,950Active1 beds 1 baths806 sq. ft.
$219,950Active1 beds 1 baths806 sq. ft.7275 S Gaylord Street #I09, Littleton, CO 80122
MLS# 6134182Listed by: RE/MAX PROFESSIONALS $65,000Active2 beds 1 baths864 sq. ft.
$65,000Active2 beds 1 baths864 sq. ft.8201 S Santa Fe Drive, Littleton, CO 80120
MLS# 6323157Listed by: KELLER WILLIAMS ADVANTAGE REALTY LLC
