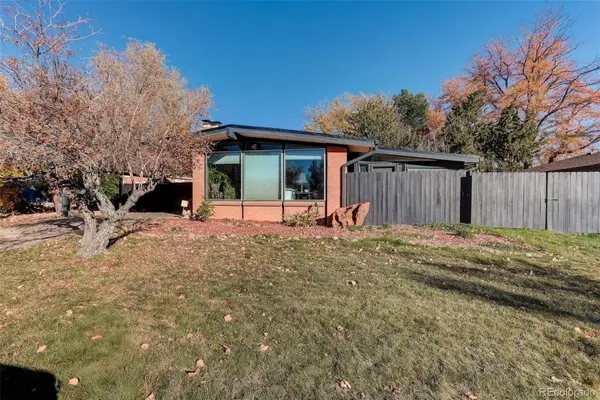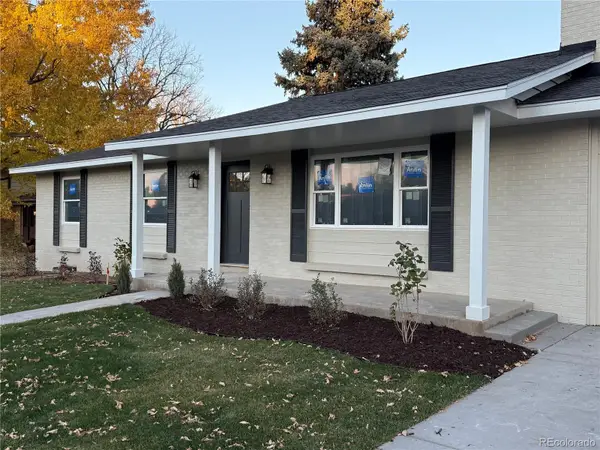4750 S Dudley Street #19, Littleton, CO 80123
Local realty services provided by:Better Homes and Gardens Real Estate Kenney & Company
4750 S Dudley Street #19,Littleton, CO 80123
$435,000
- 3 Beds
- 2 Baths
- 1,389 sq. ft.
- Townhouse
- Pending
Listed by: jason reynebeaujreynebeau@aol.com,303-875-1840
Office: mb reynebeau & co
MLS#:3636489
Source:ML
Price summary
- Price:$435,000
- Price per sq. ft.:$313.17
- Monthly HOA dues:$305
About this home
Beautifully updated townhome with the option for true main-level living sitting quietly in the heart of the high demand neighborhood of the Colony. The Colony is a wonderful community of quality townhomes tucked into a peaceful setting. The winding streets are lovely and the curb appeal of the units are impressive but the real show starts once you step inside this special home. You'll immediately be enveloped by a feeling of warmth provided by the soaring vaulted ceilings which is further enhanced by the natural light that flows perfectly through the huge picture windows. Hand-scraped wood flooring has been installed throughout the entire unit adding a quality feel that's hard to find. The family room flows nicely into the dining room and has a lovely gas fireplace serving as the main focal point. The eat-in kitchen has been upgraded with full-height white raised-panel cabinets, Quartz counter tops, subway tile backsplash and stainless steel appliances (all included). Venture to the back of the home and there's a spacious main level bedroom with an adjacent full bathroom, providing the opportunity for one-level living. Access to the private, fenced-in backyard is gained through the laundry room. Outside, you'll find a huge low maintenance deck overlooking a beautiful garden area with a circular flagstone walking path. It's your own private oasis that makes it easy and appealing to enjoy the Colorado weather. The upstairs boasts two generously sized bedrooms as well as another full bathroom. Both bathrooms have been upgraded with quality tile work and solid surface counters. Conveniently located within walking distance of the Southwest Rec center and Sprouts market (just a few blocks). Close to lots of wonderful restaurants along Wadsworth, Shopping, golf and outdoor recreation and trails at Bear Creek Lake Park. Quick to downtown and the mountains. This is an incredible townhome in a special location!
Contact an agent
Home facts
- Year built:1982
- Listing ID #:3636489
Rooms and interior
- Bedrooms:3
- Total bathrooms:2
- Full bathrooms:2
- Living area:1,389 sq. ft.
Heating and cooling
- Cooling:Central Air
- Heating:Forced Air
Structure and exterior
- Roof:Composition
- Year built:1982
- Building area:1,389 sq. ft.
- Lot area:0.05 Acres
Schools
- High school:John F. Kennedy
- Middle school:Grant Ranch E-8
- Elementary school:Grant Ranch E-8
Utilities
- Water:Public
- Sewer:Public Sewer
Finances and disclosures
- Price:$435,000
- Price per sq. ft.:$313.17
- Tax amount:$1,484 (2024)
New listings near 4750 S Dudley Street #19
- New
 $690,000Active5 beds 4 baths2,286 sq. ft.
$690,000Active5 beds 4 baths2,286 sq. ft.8274 S Ogden Circle, Littleton, CO 80122
MLS# 2245279Listed by: RESIDENT REALTY NORTH METRO LLC - Coming SoonOpen Fri, 5:30 to 6:30pm
 $550,000Coming Soon-- beds -- baths
$550,000Coming Soon-- beds -- baths1613 W Canal Court, Littleton, CO 80120
MLS# 4690808Listed by: KELLER WILLIAMS PARTNERS REALTY - New
 $330,000Active2 beds 2 baths1,039 sq. ft.
$330,000Active2 beds 2 baths1,039 sq. ft.2330 E Fremont Avenue #D19, Littleton, CO 80122
MLS# 4896107Listed by: MADISON & COMPANY PROPERTIES - New
 $315,000Active2 beds 2 baths1,039 sq. ft.
$315,000Active2 beds 2 baths1,039 sq. ft.2330 E Fremont Avenue #B19, Littleton, CO 80122
MLS# 8521898Listed by: MADISON & COMPANY PROPERTIES - Coming SoonOpen Sat, 10am to 1pm
 $625,000Coming Soon5 beds 2 baths
$625,000Coming Soon5 beds 2 baths3553 W Bowles Avenue, Littleton, CO 80123
MLS# 9901923Listed by: FATHOM REALTY COLORADO LLC - New
 $774,973Active4 beds 4 baths3,380 sq. ft.
$774,973Active4 beds 4 baths3,380 sq. ft.891 W Kettle Avenue, Littleton, CO 80120
MLS# 7313711Listed by: BUY-OUT COMPANY REALTY, LLC - New
 $400,000Active2 beds 2 baths1,119 sq. ft.
$400,000Active2 beds 2 baths1,119 sq. ft.2896 W Riverwalk Circle #A304, Littleton, CO 80123
MLS# 8004093Listed by: RE/MAX PROFESSIONALS - New
 $650,000Active2 beds 2 baths2,030 sq. ft.
$650,000Active2 beds 2 baths2,030 sq. ft.2730 W Riverwalk Circle #C, Littleton, CO 80123
MLS# 6103242Listed by: SCOTT EDWARD MARINE - New
 $580,000Active4 beds 1 baths1,938 sq. ft.
$580,000Active4 beds 1 baths1,938 sq. ft.6310 S Greenwood Street, Littleton, CO 80120
MLS# 1664001Listed by: COLDWELL BANKER REALTY 24 - Coming Soon
 $795,000Coming Soon5 beds 3 baths
$795,000Coming Soon5 beds 3 baths7652 S Gallup Court, Littleton, CO 80120
MLS# 7463220Listed by: IDEAL RESIDENTIAL GROUP
