4896 S Dudley Street #10-7, Littleton, CO 80123
Local realty services provided by:Better Homes and Gardens Real Estate Kenney & Company
Listed by: michaela davis, david umphressmichaela@umphressgroup.com,303-981-7420
Office: real broker, llc. dba real
MLS#:4624516
Source:ML
Price summary
- Price:$240,000
- Price per sq. ft.:$298.51
- Monthly HOA dues:$288
About this home
In the highly desirable heart of Littleton, this second story condo offers an uncommon and charming path to home ownership. Positioned in the Marston area, the surroundings feel grounded, with nearby trails, mature trees, and the quiet rhythm of a settled neighborhood. Inside, a calm sense of warmth emerges. Wood floors draw the eye toward the stone wood-burning fireplace, the heart of the home. The ceiling is finished in wood shiplap, accented by subtle beams that create a cottagecore aesthetic without losing the simplicity that keeps the space feeling open and uncluttered. The living space opens to an oversized west facing balcony that becomes an outdoor room. From this vantage point, mountain outlines sit along the horizon. It is a view that makes ordinary moments memorable, where evening light stretches across the sky and invites a pause. The dining area sits adjacent and carries the same thoughtful design. A feature wall adds structure and visual interest through intentional trim work. Connected through a classic pass through, the kitchen brings a nature inspired palette into the home. Moss toned cabinets are inviting while stainless appliances provide modern ease, and the extended raw edge wood counter offers a natural surface that bridges the kitchen and dining space. The hallway leads toward a bedroom that feels calm and restful. A large closet offers generous storage, and the layout provides space to create a quiet retreat. The bathroom remains consistent with the home’s aesthetic, clean and functional without distraction. With a footprint that favors purpose over excess, every inch of the home contributes to daily life. It offers an attainable entry into homeownership, a lock and leave retreat, or a smart investment that continues to grow in value. This condo embodies something that is increasingly rare: genuine warmth, natural allure, and mountain view to greet each day - all at an attainable price.
Contact an agent
Home facts
- Year built:1980
- Listing ID #:4624516
Rooms and interior
- Bedrooms:1
- Total bathrooms:1
- Full bathrooms:1
- Living area:804 sq. ft.
Heating and cooling
- Cooling:Air Conditioning-Room
- Heating:Forced Air
Structure and exterior
- Roof:Shingle
- Year built:1980
- Building area:804 sq. ft.
Schools
- High school:John F. Kennedy
- Middle school:Grant Ranch E-8
- Elementary school:Grant Ranch E-8
Utilities
- Water:Public
- Sewer:Public Sewer
Finances and disclosures
- Price:$240,000
- Price per sq. ft.:$298.51
- Tax amount:$1,064 (2024)
New listings near 4896 S Dudley Street #10-7
- New
 $440,000Active2 beds 2 baths1,300 sq. ft.
$440,000Active2 beds 2 baths1,300 sq. ft.2916 W Long Circle W #D, Littleton, CO 80120
MLS# 3960892Listed by: HOMESMART - New
 $435,000Active2 beds 2 baths1,572 sq. ft.
$435,000Active2 beds 2 baths1,572 sq. ft.6991 S Bryant Street, Littleton, CO 80120
MLS# 1794665Listed by: REDFIN CORPORATION - New
 $925,000Active2 beds 4 baths4,280 sq. ft.
$925,000Active2 beds 4 baths4,280 sq. ft.8292 S Peninsula Drive, Littleton, CO 80120
MLS# 3503054Listed by: MB HAUSCHILD &CO - New
 $450,000Active2 beds 2 baths1,278 sq. ft.
$450,000Active2 beds 2 baths1,278 sq. ft.2943 W Riverwalk Circle #J, Littleton, CO 80123
MLS# 9339049Listed by: HQ HOMES - New
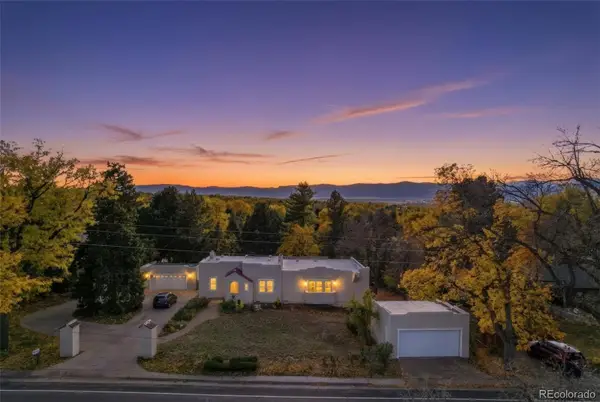 $985,000Active5 beds 3 baths3,644 sq. ft.
$985,000Active5 beds 3 baths3,644 sq. ft.2002 W Ridge Road, Littleton, CO 80120
MLS# 9810344Listed by: COMPASS - DENVER - New
 $485,000Active3 beds 1 baths1,914 sq. ft.
$485,000Active3 beds 1 baths1,914 sq. ft.5362 S Cedar Street, Littleton, CO 80120
MLS# 7660187Listed by: RE/MAX PROFESSIONALS 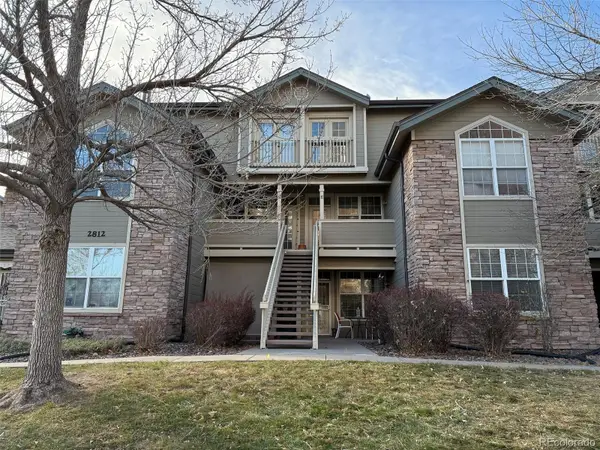 $250,000Pending1 beds 1 baths980 sq. ft.
$250,000Pending1 beds 1 baths980 sq. ft.2812 W Centennial Drive #E, Littleton, CO 80123
MLS# 9429194Listed by: HOMESMART REALTY- New
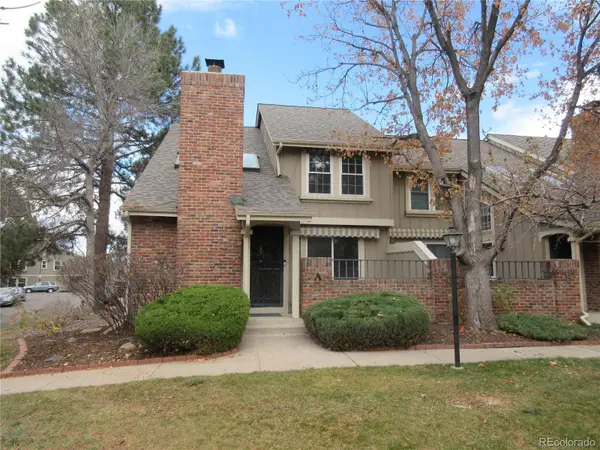 $589,000Active4 beds 4 baths2,591 sq. ft.
$589,000Active4 beds 4 baths2,591 sq. ft.2723 W Long Drive #A, Littleton, CO 80120
MLS# 5637006Listed by: MB TERRY JENNI AND ASSOCIATES 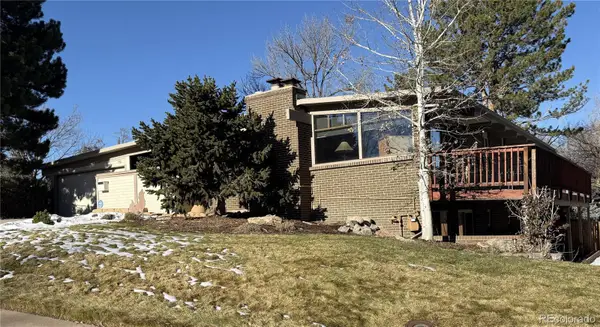 $500,000Pending4 beds 3 baths2,400 sq. ft.
$500,000Pending4 beds 3 baths2,400 sq. ft.5091 S Meade Street, Littleton, CO 80123
MLS# 4908180Listed by: COLDWELL BANKER REALTY 24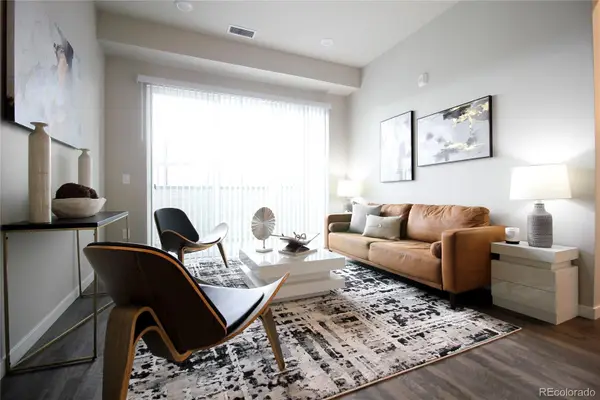 $409,900Active2 beds 2 baths1,180 sq. ft.
$409,900Active2 beds 2 baths1,180 sq. ft.420 E Fremont Place #408, Littleton, CO 80122
MLS# 5757051Listed by: HOMESMART
