4896 S Dudley Street #9-10, Littleton, CO 80123
Local realty services provided by:Better Homes and Gardens Real Estate Kenney & Company
4896 S Dudley Street #9-10,Littleton, CO 80123
$320,000
- 2 Beds
- 2 Baths
- 1,146 sq. ft.
- Condominium
- Active
Listed by: ryan huth, the phoenixryanhuth@kw.com,970-406-2124
Office: keller williams advantage realty llc.
MLS#:8953737
Source:ML
Price summary
- Price:$320,000
- Price per sq. ft.:$279.23
- Monthly HOA dues:$340
About this home
Updated 2-bed, 2-bath home with loft flex space. The HOA has been paid through February. This 1,146 sq ft layout features tall ceilings, a wood-burning fireplace, a private balcony, newer windows and sliding door. The kitchen includes vinyl plank flooring, a farmhouse sink, modern cabinetry, and updated countertops. Fresh paint plus 2024 community updates to roofs and siding add value. The loft offers space for an office, fitness area, or media zone. Both bedrooms are on the main level, along with in-unit laundry. Assigned parking space included. Located near King Soopers (0.3 mi), Southwest Plaza (0.9 mi), Bowles Ave (0.4 mi), and Wadsworth Blvd (0.5 mi) for easy access to retail and dining. Whole Foods, Dutch Bros, Aspen Grove, Marston Lake and Hudson Gardens are also nearby. Residents enjoy a community pool and open green spaces.
Contact an agent
Home facts
- Year built:1980
- Listing ID #:8953737
Rooms and interior
- Bedrooms:2
- Total bathrooms:2
- Full bathrooms:1
- Half bathrooms:1
- Living area:1,146 sq. ft.
Heating and cooling
- Cooling:Central Air
- Heating:Forced Air, Natural Gas
Structure and exterior
- Roof:Composition
- Year built:1980
- Building area:1,146 sq. ft.
- Lot area:6.09 Acres
Schools
- High school:John F. Kennedy
- Middle school:Grant Ranch E-8
- Elementary school:Grant Ranch E-8
Utilities
- Water:Public
- Sewer:Public Sewer
Finances and disclosures
- Price:$320,000
- Price per sq. ft.:$279.23
- Tax amount:$1,357 (2024)
New listings near 4896 S Dudley Street #9-10
- New
 $440,000Active2 beds 2 baths1,300 sq. ft.
$440,000Active2 beds 2 baths1,300 sq. ft.2916 W Long Circle W #D, Littleton, CO 80120
MLS# 3960892Listed by: HOMESMART - New
 $435,000Active2 beds 2 baths1,572 sq. ft.
$435,000Active2 beds 2 baths1,572 sq. ft.6991 S Bryant Street, Littleton, CO 80120
MLS# 1794665Listed by: REDFIN CORPORATION - New
 $925,000Active2 beds 4 baths4,280 sq. ft.
$925,000Active2 beds 4 baths4,280 sq. ft.8292 S Peninsula Drive, Littleton, CO 80120
MLS# 3503054Listed by: MB HAUSCHILD &CO - New
 $450,000Active2 beds 2 baths1,278 sq. ft.
$450,000Active2 beds 2 baths1,278 sq. ft.2943 W Riverwalk Circle #J, Littleton, CO 80123
MLS# 9339049Listed by: HQ HOMES - New
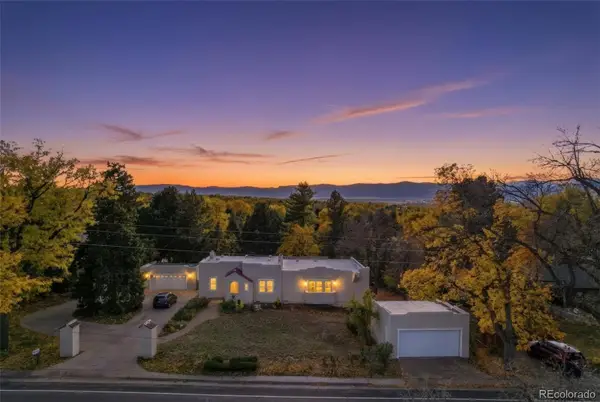 $985,000Active5 beds 3 baths3,644 sq. ft.
$985,000Active5 beds 3 baths3,644 sq. ft.2002 W Ridge Road, Littleton, CO 80120
MLS# 9810344Listed by: COMPASS - DENVER - New
 $485,000Active3 beds 1 baths1,914 sq. ft.
$485,000Active3 beds 1 baths1,914 sq. ft.5362 S Cedar Street, Littleton, CO 80120
MLS# 7660187Listed by: RE/MAX PROFESSIONALS 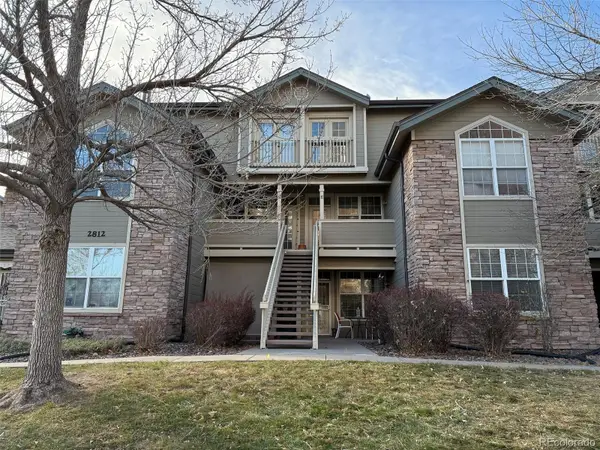 $250,000Pending1 beds 1 baths980 sq. ft.
$250,000Pending1 beds 1 baths980 sq. ft.2812 W Centennial Drive #E, Littleton, CO 80123
MLS# 9429194Listed by: HOMESMART REALTY- New
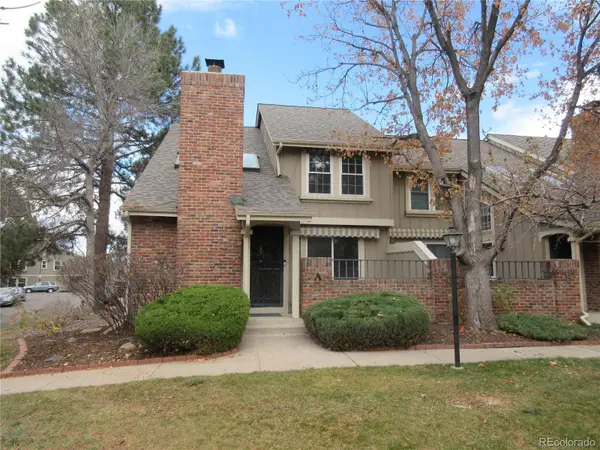 $589,000Active4 beds 4 baths2,591 sq. ft.
$589,000Active4 beds 4 baths2,591 sq. ft.2723 W Long Drive #A, Littleton, CO 80120
MLS# 5637006Listed by: MB TERRY JENNI AND ASSOCIATES 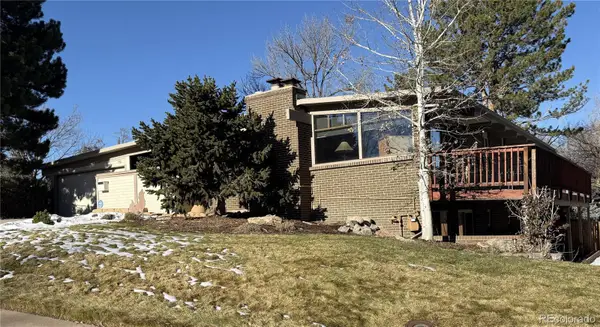 $500,000Pending4 beds 3 baths2,400 sq. ft.
$500,000Pending4 beds 3 baths2,400 sq. ft.5091 S Meade Street, Littleton, CO 80123
MLS# 4908180Listed by: COLDWELL BANKER REALTY 24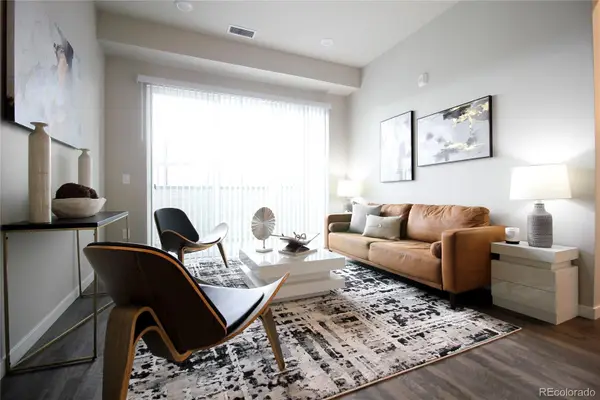 $409,900Active2 beds 2 baths1,180 sq. ft.
$409,900Active2 beds 2 baths1,180 sq. ft.420 E Fremont Place #408, Littleton, CO 80122
MLS# 5757051Listed by: HOMESMART
