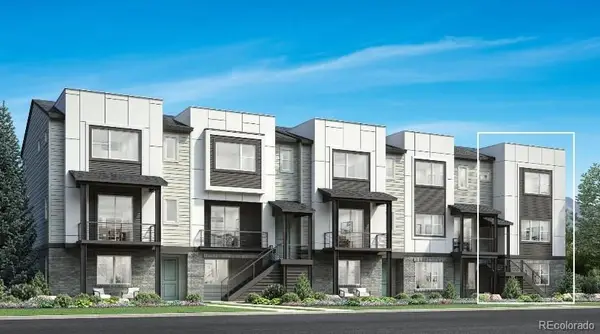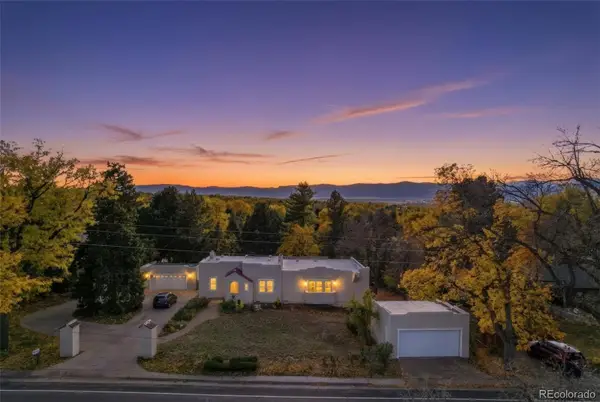4899 S Dudley Street #14F, Littleton, CO 80123
Local realty services provided by:Better Homes and Gardens Real Estate Kenney & Company
4899 S Dudley Street #14F,Littleton, CO 80123
$250,000
- 1 Beds
- 1 Baths
- 511 sq. ft.
- Condominium
- Active
Listed by: jennifer mcmanusjennifer@jzmhomes.com,303-912-8553
Office: real broker, llc. dba real
MLS#:8883526
Source:ML
Price summary
- Price:$250,000
- Price per sq. ft.:$489.24
- Monthly HOA dues:$267
About this home
This beautifully updated 1-bedroom, 1-bath condo offers a clean, light, and bright living space with stunning mountain views and backs to open space. Step inside to find a floor plan filled with natural light, creating a warm and inviting atmosphere with a wood burning fireplace. Check out the stylish kitchen with quartz counters, white cabinetry and black appliances. The layout features a living room, an updated kitchen, and a comfortable bedroom with a cool barn door. Large sliding glass doors frame breathtaking views of the mountains, providing a serene backdrop every day. Whether you’re enjoying your morning coffee or winding down in the evening, this condo offers the perfect blend of comfort, style, and scenic beauty. The in unit stackable washer/ dryer allows you to do your laundry in the comfort of your own home. Reasonable monthly HOA dues! HOA includes a community pool and has recently replaced the roof and painted the exterior of the buildings. Don’t miss your opportunity to own this updated modern condo.
Contact an agent
Home facts
- Year built:1983
- Listing ID #:8883526
Rooms and interior
- Bedrooms:1
- Total bathrooms:1
- Full bathrooms:1
- Living area:511 sq. ft.
Heating and cooling
- Cooling:Central Air
- Heating:Forced Air
Structure and exterior
- Roof:Composition
- Year built:1983
- Building area:511 sq. ft.
Schools
- High school:John F. Kennedy
- Middle school:Grant Ranch E-8
- Elementary school:Grant Ranch E-8
Utilities
- Water:Public
- Sewer:Public Sewer
Finances and disclosures
- Price:$250,000
- Price per sq. ft.:$489.24
- Tax amount:$795 (2024)
New listings near 4899 S Dudley Street #14F
- New
 $760,000Active3 beds 4 baths2,017 sq. ft.
$760,000Active3 beds 4 baths2,017 sq. ft.3442 W Elmhurst Place, Littleton, CO 80120
MLS# 6849324Listed by: COLDWELL BANKER REALTY 56 - New
 $910,000Active3 beds 3 baths2,516 sq. ft.
$910,000Active3 beds 3 baths2,516 sq. ft.7708 S Irving Street, Littleton, CO 80120
MLS# 1674432Listed by: COLDWELL BANKER REALTY 56 - New
 $865,000Active3 beds 4 baths2,383 sq. ft.
$865,000Active3 beds 4 baths2,383 sq. ft.3434 W Elmhurst Place, Littleton, CO 80120
MLS# 3335060Listed by: COLDWELL BANKER REALTY 56 - New
 $1,295,000Active5 beds 5 baths4,041 sq. ft.
$1,295,000Active5 beds 5 baths4,041 sq. ft.930 W Dry Creek Road, Littleton, CO 80120
MLS# 2675201Listed by: THE STELLER GROUP, INC  $440,000Pending2 beds 2 baths1,300 sq. ft.
$440,000Pending2 beds 2 baths1,300 sq. ft.2916 W Long Circle W #D, Littleton, CO 80120
MLS# 3960892Listed by: HOMESMART- New
 $435,000Active2 beds 2 baths1,572 sq. ft.
$435,000Active2 beds 2 baths1,572 sq. ft.6991 S Bryant Street, Littleton, CO 80120
MLS# 1794665Listed by: REDFIN CORPORATION  $925,000Pending2 beds 4 baths4,280 sq. ft.
$925,000Pending2 beds 4 baths4,280 sq. ft.8292 S Peninsula Drive, Littleton, CO 80120
MLS# 3503054Listed by: MB HAUSCHILD &CO $450,000Active2 beds 2 baths1,278 sq. ft.
$450,000Active2 beds 2 baths1,278 sq. ft.2943 W Riverwalk Circle #J, Littleton, CO 80123
MLS# 9339049Listed by: HQ HOMES $985,000Active5 beds 3 baths3,644 sq. ft.
$985,000Active5 beds 3 baths3,644 sq. ft.2002 W Ridge Road, Littleton, CO 80120
MLS# 9810344Listed by: COMPASS - DENVER $485,000Active3 beds 1 baths1,914 sq. ft.
$485,000Active3 beds 1 baths1,914 sq. ft.5362 S Cedar Street, Littleton, CO 80120
MLS# 7660187Listed by: RE/MAX PROFESSIONALS
