4899 S Dudley Street #11A, Littleton, CO 80123
Local realty services provided by:Better Homes and Gardens Real Estate Kenney & Company
Listed by: kent lee davis, gina bradshawkent@kentleedavis.com,303-883-2024
Office: berkshire hathaway homeservices colorado real estate, llc.
MLS#:5157693
Source:ML
Price summary
- Price:$190,000
- Price per sq. ft.:$371.82
- Monthly HOA dues:$267
About this home
Back on the market to no fault of the seller and ready for you to come take a look. Live Big in a Smart Space – Perfectly Packaged in Littleton! This condo is where convenience, charm, and versatility collide in this studio condo. At just over 500 square feet, this home proves that size is nothing compared to style and function. Step into the open-concept living area with a cozy wood-burning fireplace – the perfect spot to unwind or curl up with a book. Natural light pours in from oversized sliding glass doors that lead to your personal balcony, where you can sip morning coffee surrounded by treetop views. The kitchen has plenty of cabinetry, all appliances included, and a breakfast bar that doubles as a workstation or dining space. The open area makes entertaining effortless. Your versatile studio layout adapts to your lifestyle – design the space around your needs: a stylish sleeping alcove, a home office, or a minimalist living area. Multiple closets make storage a breeze, while the spacious bathroom with full tub keeps things comfortable. This condo even comes with an oversized balcony and a storage area, offering the kind of flexibility rarely found at this price point. Located in Littleton, you’re just minutes to shopping, dining, trails, and quick access to downtown Denver. First home, investment property, or lock-and-leave urban escape – this is your chance to live big in a small space! PROPERTY HIGHLIGHTS - 508 sq. ft. of smartly designed living space - Wood-burning fireplace with brick hearth for cozy Colorado nights - Balcony with room for lounging, dining, or container gardening - Kitchen with breakfast bar and ample cabinet space - Multiple closets for easy storage - Functional layout that can be customized to fit your lifestyle
Contact an agent
Home facts
- Year built:1982
- Listing ID #:5157693
Rooms and interior
- Total bathrooms:1
- Full bathrooms:1
- Living area:511 sq. ft.
Heating and cooling
- Cooling:Central Air
- Heating:Forced Air, Natural Gas
Structure and exterior
- Roof:Composition
- Year built:1982
- Building area:511 sq. ft.
Schools
- High school:John F. Kennedy
- Middle school:Grant Ranch E-8
- Elementary school:Grant Ranch E-8
Utilities
- Water:Public
- Sewer:Public Sewer
Finances and disclosures
- Price:$190,000
- Price per sq. ft.:$371.82
- Tax amount:$785 (2024)
New listings near 4899 S Dudley Street #11A
- Open Sat, 10am to 1pmNew
 $549,900Active5 beds -- baths2,340 sq. ft.
$549,900Active5 beds -- baths2,340 sq. ft.3370 W Belleview Avenue, Littleton, CO 80123
MLS# 4832660Listed by: EXP REALTY, LLC - New
 $595,000Active3 beds 1 baths1,010 sq. ft.
$595,000Active3 beds 1 baths1,010 sq. ft.1484 W Lake Avenue, Littleton, CO 80120
MLS# 7739318Listed by: COMPASS - DENVER - New
 $879,000Active6 beds 4 baths4,223 sq. ft.
$879,000Active6 beds 4 baths4,223 sq. ft.4411 W Jamison Place, Littleton, CO 80128
MLS# 4038646Listed by: FIRST INTEGRITY HOME BUYERS - Coming Soon
 $1,200,000Coming Soon6 beds 4 baths
$1,200,000Coming Soon6 beds 4 baths2480 W Jamison Way, Littleton, CO 80120
MLS# 3973843Listed by: EXP REALTY, LLC - Coming Soon
 $649,950Coming Soon5 beds 2 baths
$649,950Coming Soon5 beds 2 baths3509 W Alamo Place, Littleton, CO 80123
MLS# 6180148Listed by: RE/MAX PROFESSIONALS - Open Fri, 3 to 5pmNew
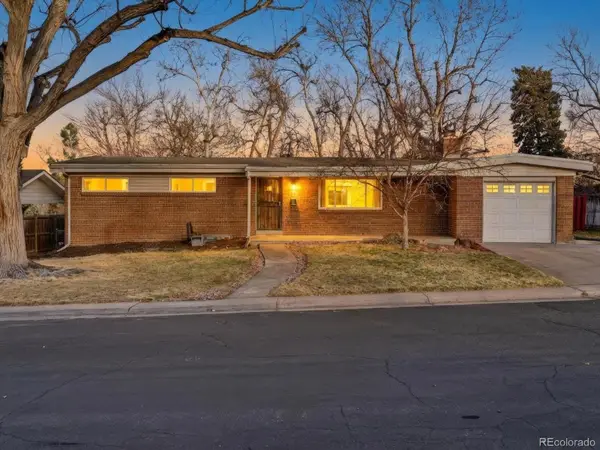 $600,000Active5 beds 3 baths2,592 sq. ft.
$600,000Active5 beds 3 baths2,592 sq. ft.6852 S Greenwood Street, Littleton, CO 80120
MLS# 3567766Listed by: THE AGENCY - DENVER - Coming SoonOpen Sat, 10am to 12pm
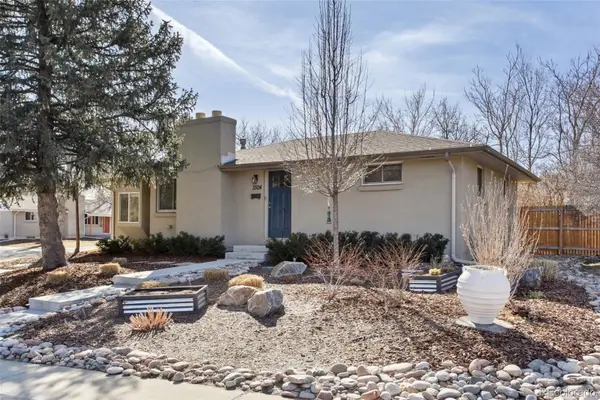 $595,000Coming Soon5 beds 3 baths
$595,000Coming Soon5 beds 3 baths3504 W Alamo Drive, Littleton, CO 80123
MLS# 5948940Listed by: 8Z REAL ESTATE - New
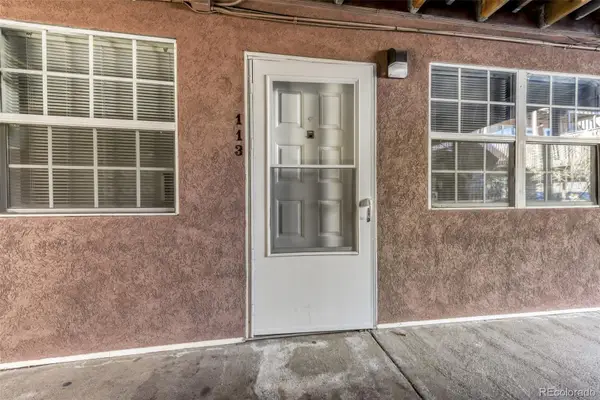 $319,900Active2 beds 1 baths800 sq. ft.
$319,900Active2 beds 1 baths800 sq. ft.5873 S Prince Street #113C, Littleton, CO 80120
MLS# 7018090Listed by: EXP REALTY, LLC - New
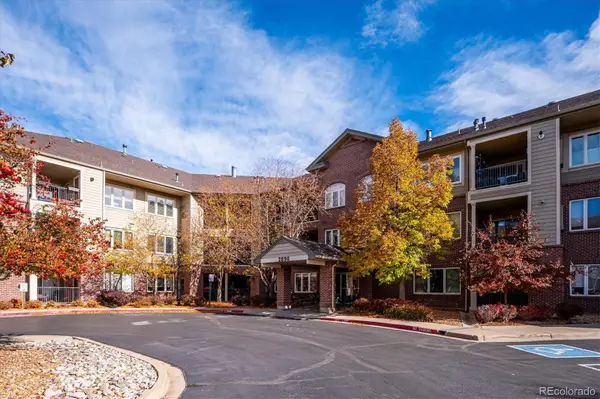 $450,000Active2 beds 2 baths1,080 sq. ft.
$450,000Active2 beds 2 baths1,080 sq. ft.2896 W Riverwalk Circle #A109, Littleton, CO 80123
MLS# 5938122Listed by: RE/MAX PROFESSIONALS - New
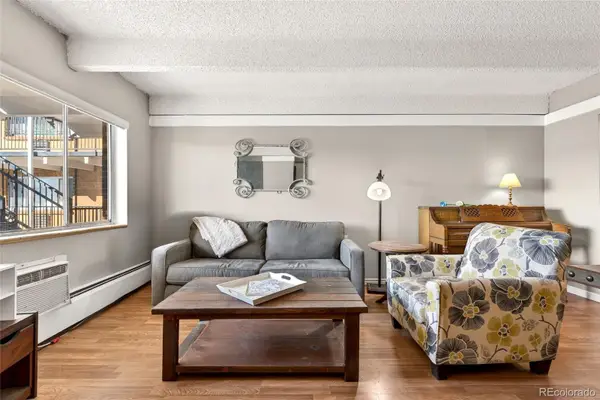 $165,000Active1 beds 1 baths576 sq. ft.
$165,000Active1 beds 1 baths576 sq. ft.800 W Belleview Avenue #411, Englewood, CO 80110
MLS# 9960389Listed by: EXP REALTY, LLC

