4951 W Ottawa Avenue, Littleton, CO 80128
Local realty services provided by:Better Homes and Gardens Real Estate Kenney & Company
Listed by:stacy resopStacy.Resop@SothebysRealty.com,303-506-3128
Office:liv sotheby's international realty
MLS#:2734124
Source:ML
Price summary
- Price:$1,695,000
- Price per sq. ft.:$434.28
- Monthly HOA dues:$8.33
About this home
OPEN, LIGHT, SPACIOUS, PRIVATE & RARE! Renovated to modernize while still preserve Timeless Characteristics of this Modern Dutch Colonial Revival! The Home is Ideally Placed on this RARE, Sprawling, Private Lot to OPTIMIZE the OUTDOOR LIVABILITY & Privacy given by backing to a Creek-Preserved easement!!
SPACIOUS, LIGHT FILLED LIVING ROOM is accented w/ Frame Molding, Arch Bookcases, Granite Mantled Gas Fireplace, Built in Bar, Ice Maker, Wine Frig & Window Seat. Large Dining Room easily hosts Table for 10+. Inviting Family Room hosts wood burning fireplace & Surrounded by Windows overlooking the Sprawling Back Yard while opening to Kitchen's Soapstone Bar. Kitchen includes Stainless Appliances, High End Dual Oven, 6 Burner Gas Stove w/ Skillet & Professional Grade Ventilation while being softened by Accents of White Washed Exposed Brick, A Board & Batten Vent Facade & Open Shelving. A Main Floor Office is tucked away for Privacy. Retro Vibed' Powder Room. Oversized Mudroom + Laundry Room w/ Customized Organization System.
4 BEDROOMS UP + Room to Expand if/when desired!!! Spacious Primary Suite w/ Walk in Closet & 5 Piece Bath. 3 Additional Bedrooms w/Full Bath. LARGE 3 CAR GARAGE!! Finished Basement includes: Game Room Area w/ Climbing Wall, Desk System & Built Ins. 5th Bedroom - Easily Fits King Bed + Walk in Closet. Pristine 4 Piece Bath. 2nd Laundry Hook Up. Oversized Utility Room & Tons of Storage Room! Plus NEW HAIL RESISTANT ROOF!!
TOP SCHOOLS: Wilder Elementary & Heritage High BOTH Rated 9/10 on GreatSchools.org!!!!
Walk to Boutique Community Pool, Tennis Courts and Horse Stables.
Neighborhood Events include 4th of July Parade with Kiddo Participation.
Easy Bike Ride to Top Rated, Charming local restaurants & breweries - Don Juan's, Makizushico, Gambino's Italian, Brad's BBQ + More!
Columbine Country Club only 3 Blocks Away. Tons of Bike Paths, Nature Trails. Less than 15 minutes to DTC!
Contact an agent
Home facts
- Year built:1972
- Listing ID #:2734124
Rooms and interior
- Bedrooms:6
- Total bathrooms:4
- Full bathrooms:3
- Half bathrooms:1
- Living area:3,903 sq. ft.
Heating and cooling
- Cooling:Central Air
- Heating:Forced Air
Structure and exterior
- Roof:Composition
- Year built:1972
- Building area:3,903 sq. ft.
- Lot area:0.61 Acres
Schools
- High school:Heritage
- Middle school:Goddard
- Elementary school:Wilder
Utilities
- Water:Public
- Sewer:Public Sewer
Finances and disclosures
- Price:$1,695,000
- Price per sq. ft.:$434.28
- Tax amount:$10,591 (2024)
New listings near 4951 W Ottawa Avenue
- New
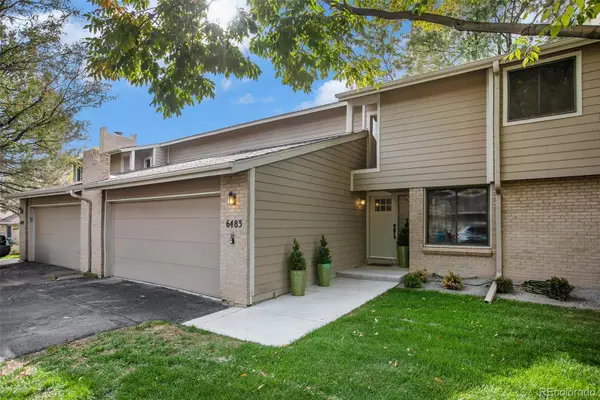 $625,000Active3 beds 4 baths3,255 sq. ft.
$625,000Active3 beds 4 baths3,255 sq. ft.6483 S Sycamore Street, Littleton, CO 80120
MLS# 5088028Listed by: BEACON HILL REALTY - New
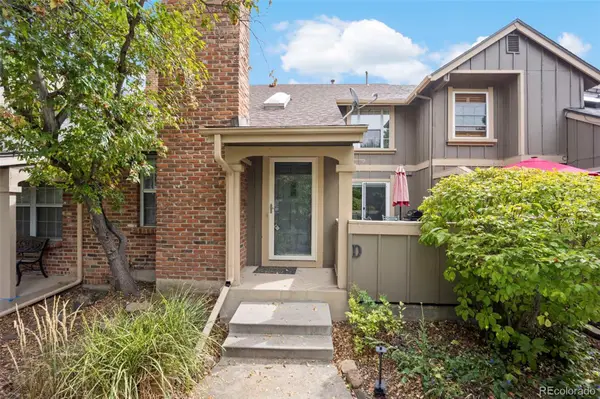 $525,000Active3 beds 3 baths2,315 sq. ft.
$525,000Active3 beds 3 baths2,315 sq. ft.7707 S Curtice Way #D, Littleton, CO 80120
MLS# 8822237Listed by: REAL BROKER, LLC DBA REAL - New
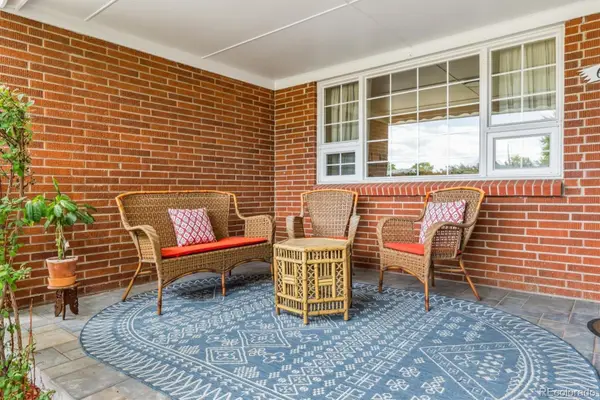 $735,000Active4 beds 3 baths2,976 sq. ft.
$735,000Active4 beds 3 baths2,976 sq. ft.646 W Peakview Avenue, Littleton, CO 80120
MLS# 2507349Listed by: COMPASS - DENVER - New
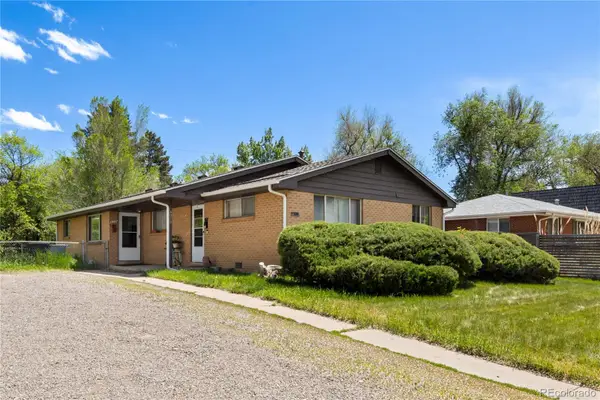 $599,000Active4 beds 2 baths1,610 sq. ft.
$599,000Active4 beds 2 baths1,610 sq. ft.6018 S Prince Street, Littleton, CO 80120
MLS# 4453259Listed by: MODUS REAL ESTATE - New
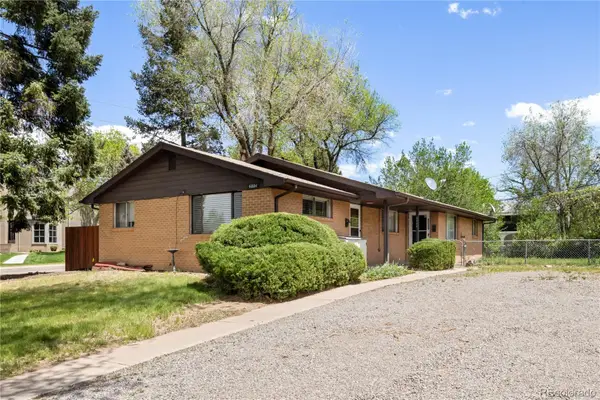 $599,000Active4 beds 2 baths1,610 sq. ft.
$599,000Active4 beds 2 baths1,610 sq. ft.6004 S Prince Street, Littleton, CO 80120
MLS# 6470605Listed by: MODUS REAL ESTATE - New
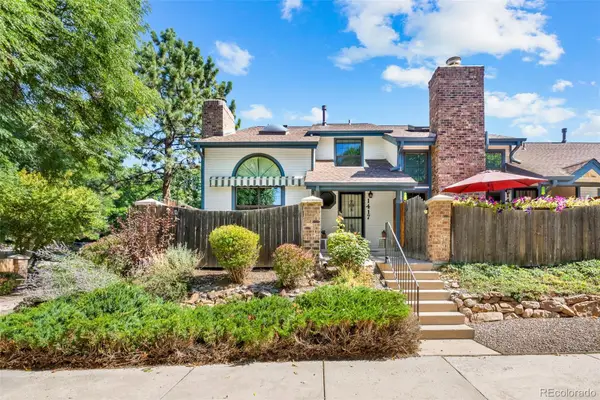 $525,000Active3 beds 4 baths2,188 sq. ft.
$525,000Active3 beds 4 baths2,188 sq. ft.1417 W Lake Court, Littleton, CO 80120
MLS# 9573154Listed by: LSP REAL ESTATE LLC - New
 $719,000Active3 beds 4 baths2,024 sq. ft.
$719,000Active3 beds 4 baths2,024 sq. ft.5015 S Prince Place, Littleton, CO 80123
MLS# 4412776Listed by: WORTH CLARK REALTY - Open Sat, 12 to 3pmNew
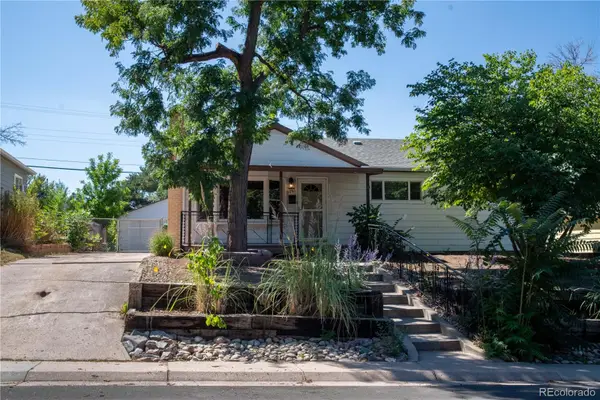 $575,000Active3 beds 2 baths2,498 sq. ft.
$575,000Active3 beds 2 baths2,498 sq. ft.5291 S Sherman Street, Littleton, CO 80121
MLS# 3988822Listed by: KELLER WILLIAMS ADVANTAGE REALTY LLC - New
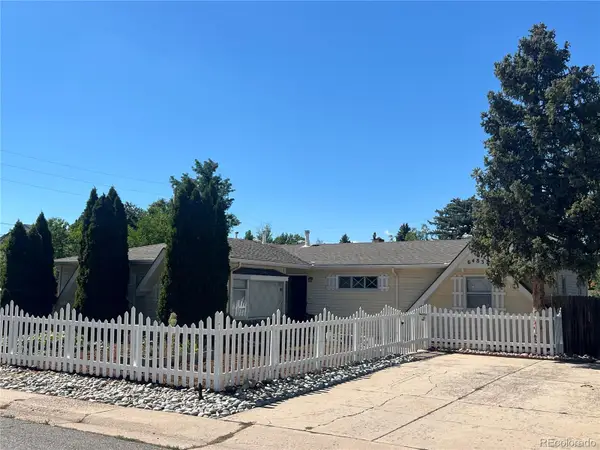 $600,000Active4 beds 2 baths1,835 sq. ft.
$600,000Active4 beds 2 baths1,835 sq. ft.6483 S Elati Street, Littleton, CO 80120
MLS# 3380701Listed by: INVALESCO REAL ESTATE - New
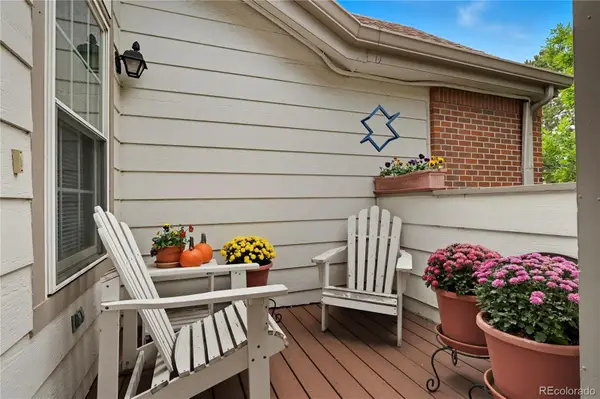 $300,000Active1 beds 1 baths879 sq. ft.
$300,000Active1 beds 1 baths879 sq. ft.3030 W Prentice Avenue #I, Littleton, CO 80123
MLS# 5148694Listed by: EXP REALTY, LLC
