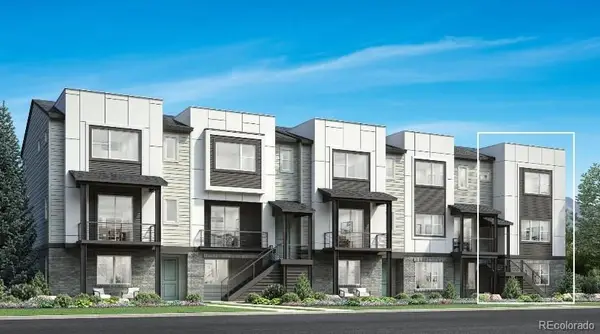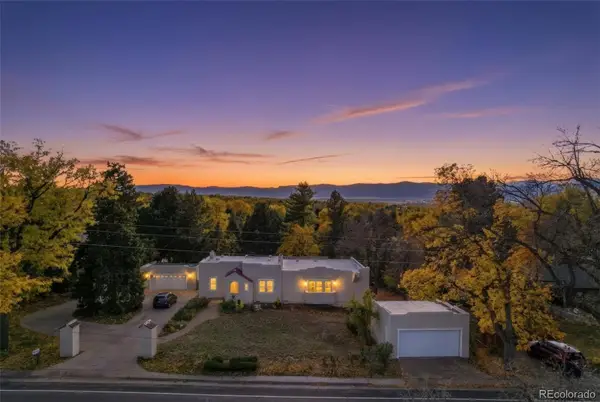5040 W Geddes Circle, Littleton, CO 80128
Local realty services provided by:Better Homes and Gardens Real Estate Kenney & Company
Listed by: gwenivere snyderG@GwenSnyderRealEstate.com,303-718-1085
Office: liv sotheby's international realty
MLS#:3492387
Source:ML
Price summary
- Price:$875,000
- Price per sq. ft.:$382.76
- Monthly HOA dues:$21.25
About this home
Step into this beautifully reimagined home where thoughtful upgrades meet timeless style. The main level showcases a remodeled chef’s kitchen with new large stove and a suite of new LG appliances, including a new convection oven, new microwave, new refrigerator, and new dishwasher, complemented by a new backsplash. New roof was put in 2023 along with new HVAC system & nw water heater. A striking front entrance and an accent in the living space feature shiplap detail, while newly installed real wood stairs add warmth and architectural presence. Throughout the home, new flooring, new paint, and remodeled bathrooms create a cohesive sense of refinement, while a new fence along the back enhances privacy. Upstairs, the primary suite is a retreat with a walk-in closet or bonus room, a remodeled walk-in shower, new fan, custom barn door, and a dramatic wood-paneled backdrop. An additional bedroom with closet and a remodeled bathroom with walk-in shower complete this level. The lower level is designed for entertaining with a welcoming living space, a fireplace with a new mantle, a bar with sink and fridge, and French doors opening to the patio, with the laundry room thoughtfully placed nearby. The basement extends the living space with new carpet, one bedroom with a walk-in closet, an additional bedroom, and a storage room. Outdoors, the oversized yard is an entertainer’s paradise with a pool, expansive two-tier patio, dog run, wood-burning fireplace, and fire pit. Five sheds—including a bar shed, pool house, pool shed, and two storage sheds—offer both function and charm. Nestled in a desirable neighborhood, this residence combines privacy, convenience, and modern Colorado living.
Contact an agent
Home facts
- Year built:1973
- Listing ID #:3492387
Rooms and interior
- Bedrooms:5
- Total bathrooms:3
- Full bathrooms:1
- Half bathrooms:1
- Living area:2,286 sq. ft.
Heating and cooling
- Cooling:Central Air
- Heating:Forced Air
Structure and exterior
- Roof:Composition
- Year built:1973
- Building area:2,286 sq. ft.
- Lot area:0.31 Acres
Schools
- High school:Heritage
- Middle school:Goddard
- Elementary school:Wilder
Utilities
- Water:Public
- Sewer:Public Sewer
Finances and disclosures
- Price:$875,000
- Price per sq. ft.:$382.76
- Tax amount:$5,714 (2024)
New listings near 5040 W Geddes Circle
- New
 $760,000Active3 beds 4 baths2,017 sq. ft.
$760,000Active3 beds 4 baths2,017 sq. ft.3442 W Elmhurst Place, Littleton, CO 80120
MLS# 6849324Listed by: COLDWELL BANKER REALTY 56 - New
 $910,000Active3 beds 3 baths2,516 sq. ft.
$910,000Active3 beds 3 baths2,516 sq. ft.7708 S Irving Street, Littleton, CO 80120
MLS# 1674432Listed by: COLDWELL BANKER REALTY 56 - New
 $865,000Active3 beds 4 baths2,383 sq. ft.
$865,000Active3 beds 4 baths2,383 sq. ft.3434 W Elmhurst Place, Littleton, CO 80120
MLS# 3335060Listed by: COLDWELL BANKER REALTY 56 - New
 $1,295,000Active5 beds 5 baths4,041 sq. ft.
$1,295,000Active5 beds 5 baths4,041 sq. ft.930 W Dry Creek Road, Littleton, CO 80120
MLS# 2675201Listed by: THE STELLER GROUP, INC  $440,000Pending2 beds 2 baths1,300 sq. ft.
$440,000Pending2 beds 2 baths1,300 sq. ft.2916 W Long Circle W #D, Littleton, CO 80120
MLS# 3960892Listed by: HOMESMART $435,000Active2 beds 2 baths1,572 sq. ft.
$435,000Active2 beds 2 baths1,572 sq. ft.6991 S Bryant Street, Littleton, CO 80120
MLS# 1794665Listed by: REDFIN CORPORATION $925,000Pending2 beds 4 baths4,280 sq. ft.
$925,000Pending2 beds 4 baths4,280 sq. ft.8292 S Peninsula Drive, Littleton, CO 80120
MLS# 3503054Listed by: MB HAUSCHILD &CO $450,000Active2 beds 2 baths1,278 sq. ft.
$450,000Active2 beds 2 baths1,278 sq. ft.2943 W Riverwalk Circle #J, Littleton, CO 80123
MLS# 9339049Listed by: HQ HOMES- Open Sat, 12 to 2pm
 $985,000Active5 beds 3 baths3,644 sq. ft.
$985,000Active5 beds 3 baths3,644 sq. ft.2002 W Ridge Road, Littleton, CO 80120
MLS# 9810344Listed by: COMPASS - DENVER  $485,000Active3 beds 1 baths1,914 sq. ft.
$485,000Active3 beds 1 baths1,914 sq. ft.5362 S Cedar Street, Littleton, CO 80120
MLS# 7660187Listed by: RE/MAX PROFESSIONALS
