5041 W Portland Drive, Littleton, CO 80128
Local realty services provided by:Better Homes and Gardens Real Estate Kenney & Company
5041 W Portland Drive,Littleton, CO 80128
$1,065,000
- 5 Beds
- 4 Baths
- - sq. ft.
- Single family
- Sold
Listed by: jim romanoJROMANO@ELITEHOMESALESTEAM.COM,303-809-8822
Office: re/max professionals
MLS#:7449738
Source:ML
Sorry, we are unable to map this address
Price summary
- Price:$1,065,000
- Monthly HOA dues:$8.33
About this home
Top-to-bottom renovation with no detail overlooked! This stunning 5-bedroom, 4-bathroom home sits on just under half an acre in the highly sought-after neighborhood of Normandy Estates. Blending cozy charm with modern updates, the thoughtful design welcomes you from the moment you arrive. A grand French door entry opens to a formal dining room filled with natural light from oversized windows. The heart of the home is the expansive kitchen, boasting a quartz island with extended counter, abundant cabinetry, walk-in pantry, brand-new stainless steel appliances, and a farmhouse sink overlooking the backyard. A quaint breakfast nook connects seamlessly to the family room, where a brick gas fireplace and skylight create the perfect setting for relaxing evenings. A main-floor bedroom offers flexibility for guests or office use. Upstairs, the spacious primary suite features a large walk-in closet with a quartz-topped center island and built-in storage. The spa-like primary bath includes dual vanities and a frameless glass walk-in shower. Two additional bedrooms, a shared full bath, and a convenient laundry space complete the upper level. The finished basement offers incredible versatility with a large flex space—ideal for a playroom, home theater, or gym—along with an additional bedroom, ¾ bath, and utility room with a second laundry room. Step outside to your private retreat: a covered patio, expansive grassy lawn with swing set, and mature trees creating a serene backdrop. Normandy Estates enhances the lifestyle with community amenities including a clubhouse, pool, and tennis courts. This home truly has something for everyone—don’t miss your chance to make it ‘yours’!’
Contact an agent
Home facts
- Year built:1973
- Listing ID #:7449738
Rooms and interior
- Bedrooms:5
- Total bathrooms:4
- Full bathrooms:1
- Half bathrooms:1
Heating and cooling
- Cooling:Central Air
- Heating:Forced Air
Structure and exterior
- Roof:Concrete
- Year built:1973
Schools
- High school:Heritage
- Middle school:Goddard
- Elementary school:Wilder
Utilities
- Water:Public
- Sewer:Public Sewer
Finances and disclosures
- Price:$1,065,000
- Tax amount:$7,225 (2024)
New listings near 5041 W Portland Drive
- New
 $1,225,000Active4 beds 5 baths4,695 sq. ft.
$1,225,000Active4 beds 5 baths4,695 sq. ft.7604 S Platteview Drive, Littleton, CO 80128
MLS# 9133909Listed by: RE/MAX PROFESSIONALS - New
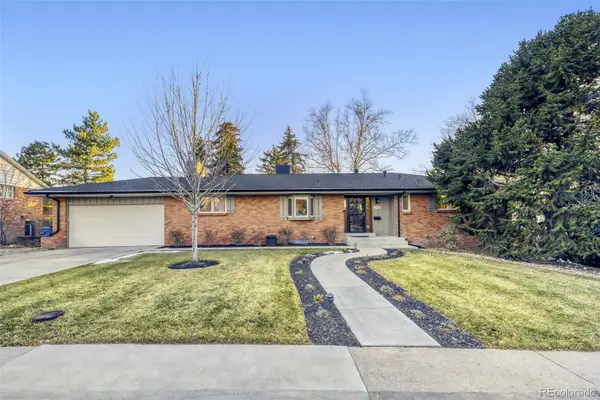 $730,000Active4 beds 3 baths2,860 sq. ft.
$730,000Active4 beds 3 baths2,860 sq. ft.6903 S Prince Circle, Littleton, CO 80120
MLS# 3425849Listed by: EXP REALTY, LLC - New
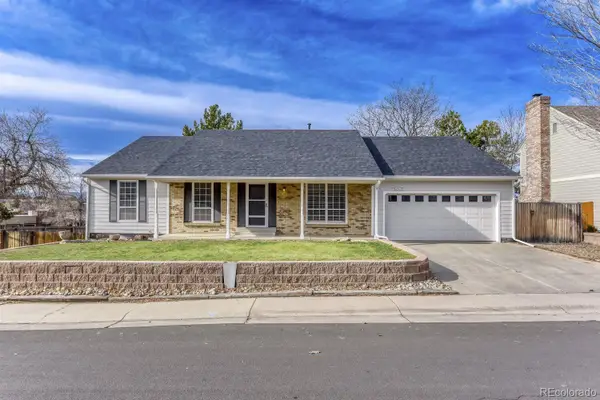 $615,000Active3 beds 2 baths3,024 sq. ft.
$615,000Active3 beds 2 baths3,024 sq. ft.7885 S Logan Street, Littleton, CO 80122
MLS# 5438323Listed by: REALTY ONE GROUP PREMIER COLORADO - New
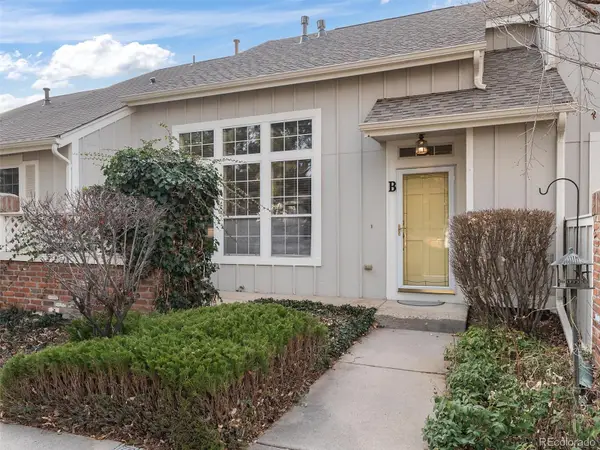 $544,000Active2 beds 2 baths1,958 sq. ft.
$544,000Active2 beds 2 baths1,958 sq. ft.2980 W Long Drive #B, Littleton, CO 80120
MLS# 4910287Listed by: RE/MAX PROFESSIONALS - New
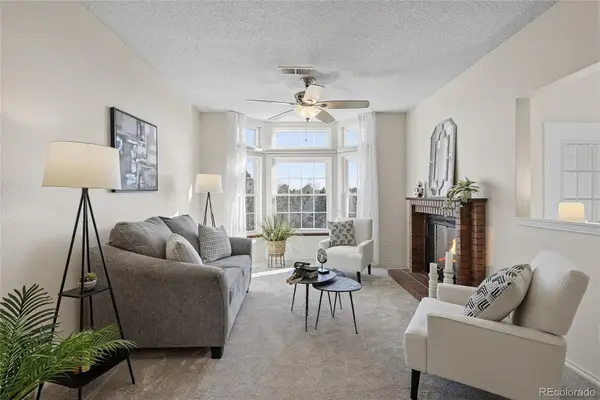 $437,500Active2 beds 2 baths1,206 sq. ft.
$437,500Active2 beds 2 baths1,206 sq. ft.2897 W Riverwalk Circle #302, Littleton, CO 80123
MLS# 6297264Listed by: MB VIELHAUER REALTY INC - New
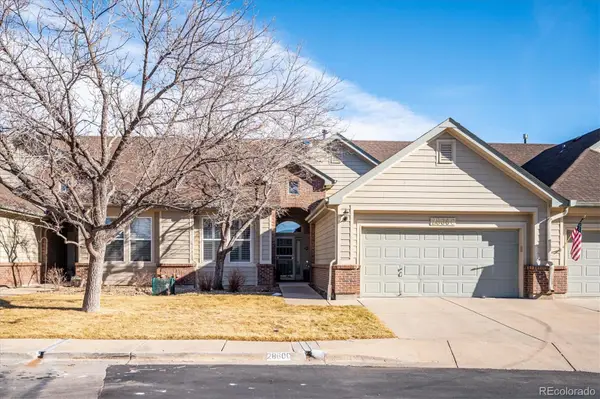 $525,000Active2 beds 2 baths1,178 sq. ft.
$525,000Active2 beds 2 baths1,178 sq. ft.2860 W Riverwalk Circle #C, Littleton, CO 80123
MLS# 8804195Listed by: RE/MAX PROFESSIONALS - New
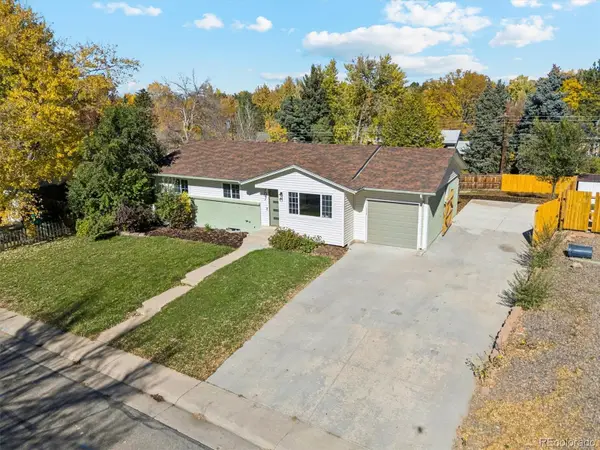 $725,000Active4 beds 3 baths2,182 sq. ft.
$725,000Active4 beds 3 baths2,182 sq. ft.707 W Easter Avenue, Littleton, CO 80120
MLS# 1698602Listed by: KELLER WILLIAMS DTC - Open Sat, 12 to 2pmNew
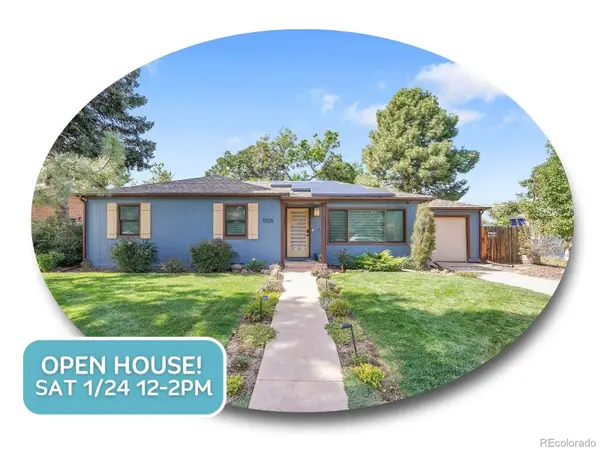 $525,000Active3 beds 1 baths951 sq. ft.
$525,000Active3 beds 1 baths951 sq. ft.5725 S Lakeview Street, Littleton, CO 80120
MLS# 7898902Listed by: THE STELLER GROUP, INC - New
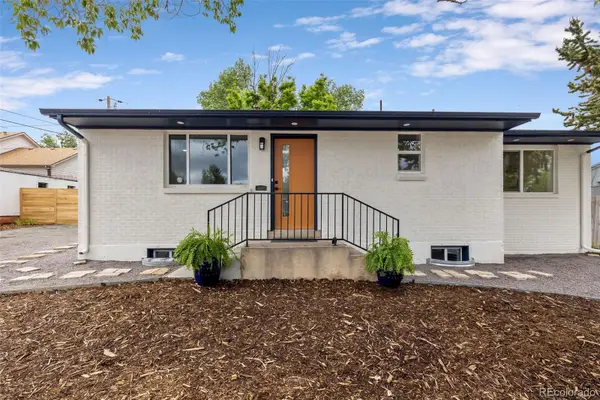 $615,000Active4 beds 2 baths1,813 sq. ft.
$615,000Active4 beds 2 baths1,813 sq. ft.5573 S Huron Street, Littleton, CO 80120
MLS# 3508305Listed by: COMPASS - DENVER - New
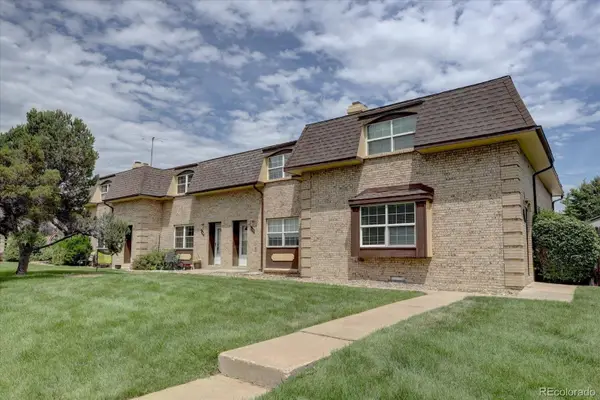 $320,000Active2 beds 2 baths1,116 sq. ft.
$320,000Active2 beds 2 baths1,116 sq. ft.5579 S Lowell Boulevard, Littleton, CO 80123
MLS# 1708201Listed by: KELLER WILLIAMS ADVANTAGE REALTY LLC
