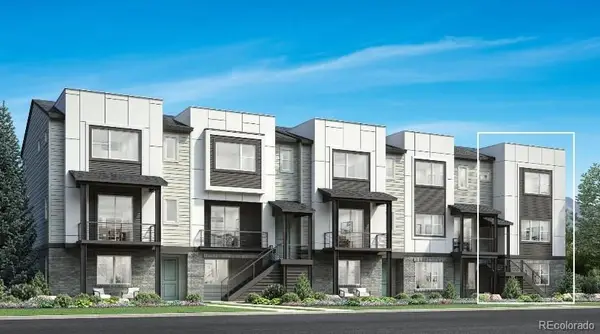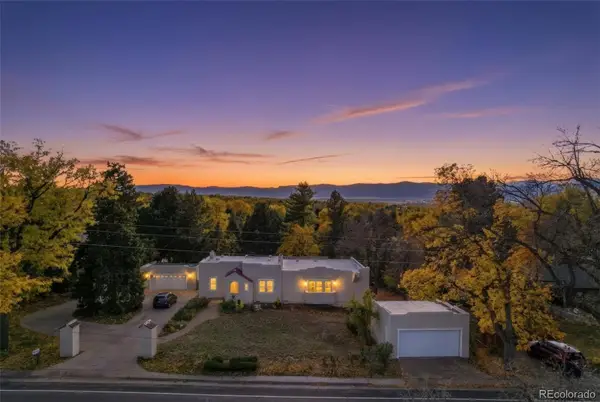5200 Sunset Drive, Littleton, CO 80123
Local realty services provided by:Better Homes and Gardens Real Estate Kenney & Company
5200 Sunset Drive,Littleton, CO 80123
$2,695,000
- 4 Beds
- 4 Baths
- 4,897 sq. ft.
- Single family
- Active
Listed by: darren turnbeaughturn2d@gmail.com,303-808-0205
Office: turning point real estate inc
MLS#:2693099
Source:ML
Price summary
- Price:$2,695,000
- Price per sq. ft.:$550.34
About this home
Gorgeous home on 1 acre in the prestigious Bow Mar community! This private and exclusive neighborhood is a hidden gem in the Littleton area. Near lakes, golf, the Foothills, and convenient access to Downtown Denver, Downtown Littleton, and DTC! Bow Mar has a private membership 'Beach Club' should you choose to join. The Beach Club sits on a private 100 acre lake with amenities that include: boat dock, fishing dock, lake swimming (w/lifeguards), paddleboarding, tennis, events, and so much more. Stepping through the front door of this exquisite home immediately grabs your attention. It's spacious, open, and elegant, with lots of natural light pouring in from the spectacular atrium and soaring vaults. This beautiful home has so much charm and opulence. Luxury awaits in this Chef’s kitchen with fabulous cabinetry and high-end appliances like Sub-Zero and Bosch. So much space to entertain! The formal dining room is spacious and elegant. The main floor study has a centerpiece gas fireplace. You’ll love how the great room incorporates the outdoor space by opening up to a large deck overlooking the beautiful mature park-like landscaping. Relax and retreat to the elegant main floor Primary room with its gorgeous 5-piece bath with custom shower and soaking tub. The finished walkout basement adds so much flair and livability with its big rooms, two lavish 3/4 baths, and recreational spaces. French doors open to a secluded sunken patio. There are numerous private and public schools in the area. Come visit this spectacular home and golf cart commuting community.
Contact an agent
Home facts
- Year built:1991
- Listing ID #:2693099
Rooms and interior
- Bedrooms:4
- Total bathrooms:4
- Full bathrooms:1
- Half bathrooms:1
- Living area:4,897 sq. ft.
Heating and cooling
- Cooling:Attic Fan, Evaporative Cooling
- Heating:Baseboard, Hot Water, Natural Gas
Structure and exterior
- Roof:Shingle
- Year built:1991
- Building area:4,897 sq. ft.
- Lot area:1.04 Acres
Schools
- High school:Dakota Ridge
- Middle school:Summit Ridge
- Elementary school:Blue Heron
Utilities
- Water:Public
- Sewer:Public Sewer
Finances and disclosures
- Price:$2,695,000
- Price per sq. ft.:$550.34
- Tax amount:$13,002 (2024)
New listings near 5200 Sunset Drive
- New
 $760,000Active3 beds 4 baths2,017 sq. ft.
$760,000Active3 beds 4 baths2,017 sq. ft.3442 W Elmhurst Place, Littleton, CO 80120
MLS# 6849324Listed by: COLDWELL BANKER REALTY 56 - New
 $910,000Active3 beds 3 baths2,516 sq. ft.
$910,000Active3 beds 3 baths2,516 sq. ft.7708 S Irving Street, Littleton, CO 80120
MLS# 1674432Listed by: COLDWELL BANKER REALTY 56 - New
 $865,000Active3 beds 4 baths2,383 sq. ft.
$865,000Active3 beds 4 baths2,383 sq. ft.3434 W Elmhurst Place, Littleton, CO 80120
MLS# 3335060Listed by: COLDWELL BANKER REALTY 56 - New
 $1,295,000Active5 beds 5 baths4,041 sq. ft.
$1,295,000Active5 beds 5 baths4,041 sq. ft.930 W Dry Creek Road, Littleton, CO 80120
MLS# 2675201Listed by: THE STELLER GROUP, INC  $440,000Pending2 beds 2 baths1,300 sq. ft.
$440,000Pending2 beds 2 baths1,300 sq. ft.2916 W Long Circle W #D, Littleton, CO 80120
MLS# 3960892Listed by: HOMESMART $435,000Active2 beds 2 baths1,572 sq. ft.
$435,000Active2 beds 2 baths1,572 sq. ft.6991 S Bryant Street, Littleton, CO 80120
MLS# 1794665Listed by: REDFIN CORPORATION $925,000Pending2 beds 4 baths4,280 sq. ft.
$925,000Pending2 beds 4 baths4,280 sq. ft.8292 S Peninsula Drive, Littleton, CO 80120
MLS# 3503054Listed by: MB HAUSCHILD &CO $450,000Active2 beds 2 baths1,278 sq. ft.
$450,000Active2 beds 2 baths1,278 sq. ft.2943 W Riverwalk Circle #J, Littleton, CO 80123
MLS# 9339049Listed by: HQ HOMES- Open Sat, 12 to 2pm
 $985,000Active5 beds 3 baths3,644 sq. ft.
$985,000Active5 beds 3 baths3,644 sq. ft.2002 W Ridge Road, Littleton, CO 80120
MLS# 9810344Listed by: COMPASS - DENVER  $485,000Active3 beds 1 baths1,914 sq. ft.
$485,000Active3 beds 1 baths1,914 sq. ft.5362 S Cedar Street, Littleton, CO 80120
MLS# 7660187Listed by: RE/MAX PROFESSIONALS
