5201 S Fox Street #101, Littleton, CO 80120
Local realty services provided by:Better Homes and Gardens Real Estate Kenney & Company
5201 S Fox Street #101,Littleton, CO 80120
$355,000
- 2 Beds
- 2 Baths
- 1,030 sq. ft.
- Condominium
- Active
Listed by:laura baronContact@allcountydenvermetro.com,720-575-6100
Office:baron enterprises inc
MLS#:2229978
Source:ML
Price summary
- Price:$355,000
- Price per sq. ft.:$344.66
- Monthly HOA dues:$384
About this home
5201 S Fox Street Unit 101 – Modern Two-Bedroom Condo in Littleton
Welcome to this beautifully maintained and move-in-ready two-bedroom, two-bath condo located in a desirable Littleton community. The building itself is newer, well cared for, and surrounded by mature trees and peaceful neighborhood views.
As you enter the home, you’re greeted by a welcoming foyer that opens to a bright and spacious floor plan. The kitchen is fully equipped with stainless steel appliances, wood cabinetry, a self-cleaning oven, microwave, garbage disposal, refrigerator, and stylish slate tile flooring — perfect for any home chef.
The layout features two large en-suite bedrooms, each with its own full bath including a tub/shower combo. The primary suite boasts travertine tile, a walk-in closet, and private access to an outdoor balcony.
The living room is generous in size and filled with natural light, opening through French doors to a private patio where you can relax among mature landscaping and enjoy the quiet neighborhood surroundings.
Additional highlights include:
• New hand-scraped walnut-style laminate flooring throughout
• Abundant natural light from bright, well-placed windows
• Two separate exterior entries for added convenience
• Well-maintained building and common areas
This turnkey condo offers the perfect blend of comfort, functionality, and style — ideal for a homeowner or investor looking for a low-maintenance, high-quality property in a fantastic Littleton location.
Contact an agent
Home facts
- Year built:2004
- Listing ID #:2229978
Rooms and interior
- Bedrooms:2
- Total bathrooms:2
- Full bathrooms:2
- Living area:1,030 sq. ft.
Heating and cooling
- Cooling:Central Air
- Heating:Forced Air
Structure and exterior
- Roof:Composition
- Year built:2004
- Building area:1,030 sq. ft.
Schools
- High school:Littleton
- Middle school:Goddard
- Elementary school:Field
Utilities
- Water:Public
- Sewer:Public Sewer
Finances and disclosures
- Price:$355,000
- Price per sq. ft.:$344.66
- Tax amount:$2,177 (2024)
New listings near 5201 S Fox Street #101
- New
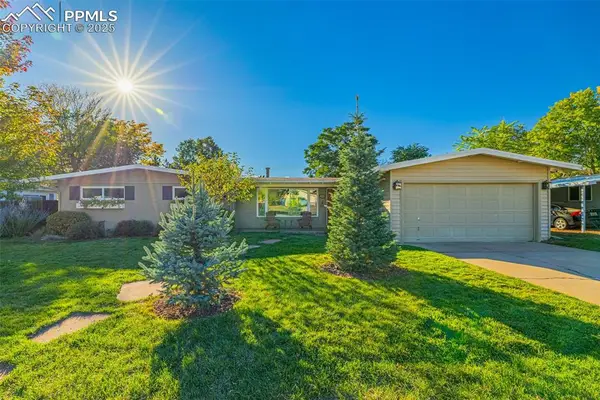 $730,000Active4 beds 3 baths1,804 sq. ft.
$730,000Active4 beds 3 baths1,804 sq. ft.6087 S Windermere Way, Littleton, CO 80120
MLS# 9960490Listed by: THE CUTTING EDGE - New
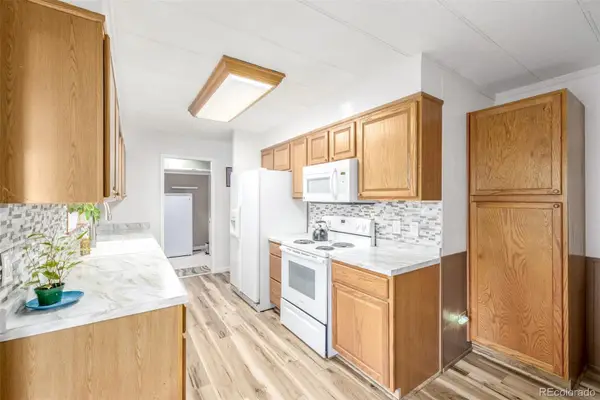 $130,000Active3 beds 2 baths1,440 sq. ft.
$130,000Active3 beds 2 baths1,440 sq. ft.8201 S Santa Fe Drive, Littleton, CO 80120
MLS# 3514767Listed by: KELLER WILLIAMS ADVANTAGE REALTY LLC - Open Sat, 11am to 1pmNew
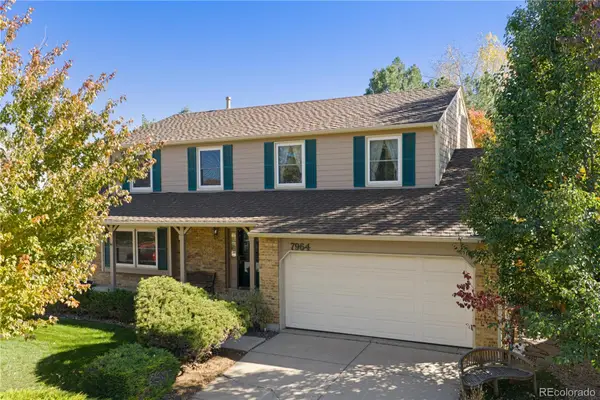 $688,000Active4 beds 3 baths2,876 sq. ft.
$688,000Active4 beds 3 baths2,876 sq. ft.7964 S Cedar Circle, Littleton, CO 80120
MLS# 2648295Listed by: REDFIN CORPORATION - Open Sat, 11am to 1pmNew
 $2,725,000Active5 beds 7 baths7,948 sq. ft.
$2,725,000Active5 beds 7 baths7,948 sq. ft.1454 E Fair Place, Littleton, CO 80121
MLS# 2975088Listed by: MILEHIMODERN - New
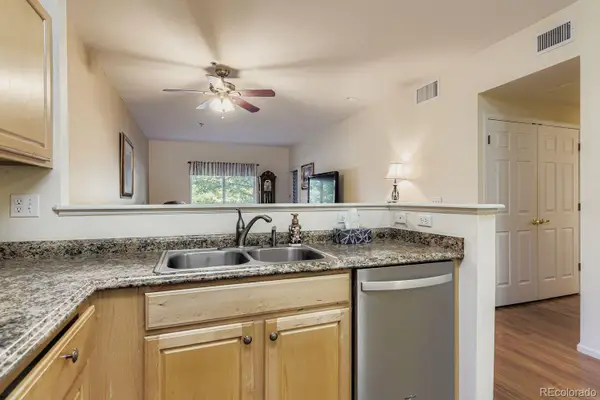 $259,000Active1 beds 1 baths802 sq. ft.
$259,000Active1 beds 1 baths802 sq. ft.2895 W Riverwalk Circle #114, Littleton, CO 80123
MLS# 4420089Listed by: BROKERS GUILD HOMES - New
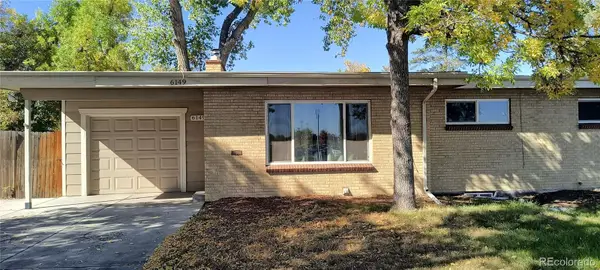 $460,000Active4 beds 2 baths2,424 sq. ft.
$460,000Active4 beds 2 baths2,424 sq. ft.6149 S Broadway, Littleton, CO 80121
MLS# 8864443Listed by: KEY REAL ESTATE GROUP LLC - New
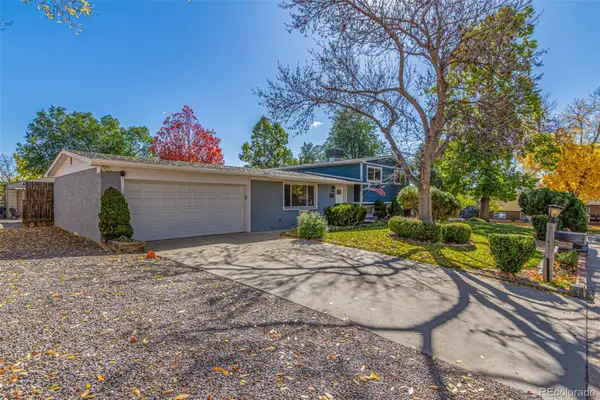 $669,000Active3 beds 3 baths1,919 sq. ft.
$669,000Active3 beds 3 baths1,919 sq. ft.5132 S Newton Street, Littleton, CO 80123
MLS# 3135697Listed by: EXP REALTY, LLC - Open Sat, 12 to 3pmNew
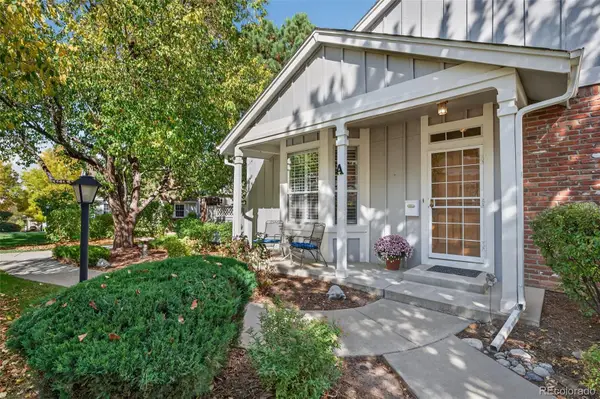 $600,000Active3 beds 3 baths2,713 sq. ft.
$600,000Active3 beds 3 baths2,713 sq. ft.2986 W Long Drive #A, Littleton, CO 80120
MLS# 4111349Listed by: UNITED REAL ESTATE PRESTIGE DENVER - Open Sat, 11am to 2pmNew
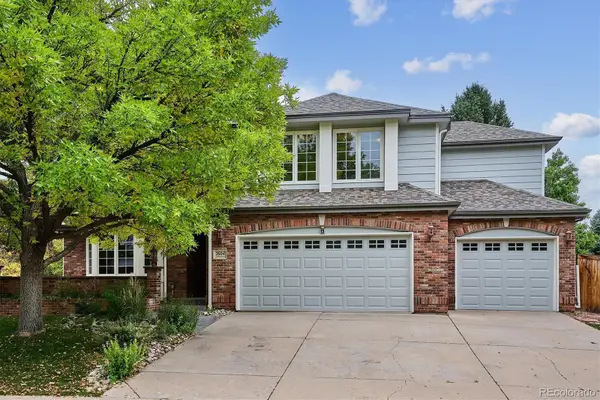 $1,245,000Active4 beds 5 baths4,695 sq. ft.
$1,245,000Active4 beds 5 baths4,695 sq. ft.7604 S Platteview Drive, Littleton, CO 80128
MLS# 1814667Listed by: RE/MAX PROFESSIONALS
