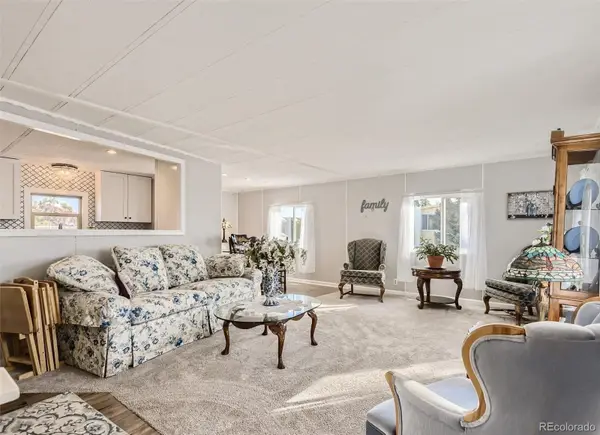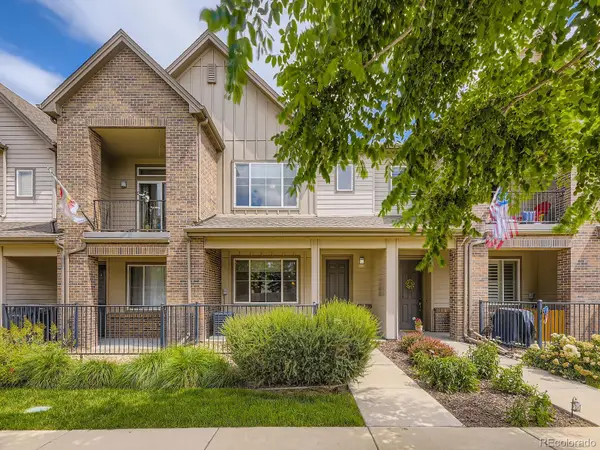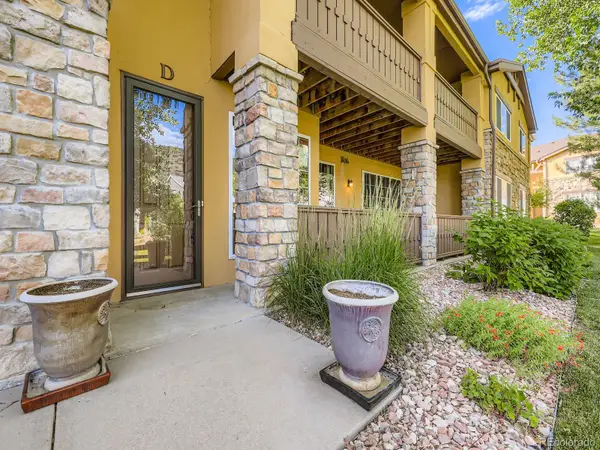5215 S Washington Street, Littleton, CO 80121
Local realty services provided by:Better Homes and Gardens Real Estate Kenney & Company
Listed by:kelly zinkeKelly@coloradohomerealty.com,720-201-2586
Office:colorado home realty
MLS#:2556989
Source:ML
Price summary
- Price:$570,000
- Price per sq. ft.:$360.3
About this home
Discover comfort, character, and lower taxes in this inviting Littleton home tucked into Unincorporated Arapahoe County. Sunlight pours through large east- and south-facing windows, highlighting gleaming hardwood floors, a welcoming living room with vintage built-ins, and an open layout designed for everyday ease. The kitchen balances timeless style with modern convenience—quality wood cabinetry, warm finishes, and a reverse osmosis system that serves both the faucet and refrigerator water dispenser. Just off the kitchen, a versatile mudroom/flex space connects seamlessly to the backyard and garage and includes laundry, storage, and a handy utility sink. Downstairs, the finished basement adds flexibility with brand-new luxury vinyl plank flooring, a cozy family room, and a non-conforming bedroom with ensuite bath. The spa-inspired bathroom features a walk-in shower with rain showerhead, sleek vanity, and Bluetooth speaker light for a touch of fun. Out back, the private yard invites gatherings or quiet evenings with a large patio, all-season gazebo, and gated gravel driveway—ideal for extra parking, RVs, or trailers. Summer comfort comes easy with the included room AC unit, while year-round natural light enhances every space. Blending vintage charm with thoughtful updates, this home pairs lower county taxes with unbeatable proximity to downtown Littleton, DTC, parks, dining, and light rail. Freshly priced and full of potential, it’s ready for its next chapter. Buyer to verify all information. *New electrical panel*
Contact an agent
Home facts
- Year built:1953
- Listing ID #:2556989
Rooms and interior
- Bedrooms:3
- Total bathrooms:2
- Full bathrooms:1
- Living area:1,582 sq. ft.
Heating and cooling
- Cooling:Air Conditioning-Room
- Heating:Forced Air, Natural Gas
Structure and exterior
- Roof:Composition
- Year built:1953
- Building area:1,582 sq. ft.
- Lot area:0.22 Acres
Schools
- High school:Littleton
- Middle school:Goddard
- Elementary school:Field
Utilities
- Water:Public
- Sewer:Public Sewer
Finances and disclosures
- Price:$570,000
- Price per sq. ft.:$360.3
- Tax amount:$3,927 (2024)
New listings near 5215 S Washington Street
- Coming Soon
 $2,595,000Coming Soon6 beds 5 baths
$2,595,000Coming Soon6 beds 5 baths19 Blue Heron Drive, Littleton, CO 80121
MLS# 8705983Listed by: KENTWOOD REAL ESTATE DTC, LLC  $79,000Active2 beds 2 baths1,064 sq. ft.
$79,000Active2 beds 2 baths1,064 sq. ft.8201 S Santa Fe Drive, Littleton, CO 80120
MLS# 3491233Listed by: NEXT REALTY & MANAGEMENT, LLC $359,900Active3 beds 3 baths1,540 sq. ft.
$359,900Active3 beds 3 baths1,540 sq. ft.5547 S Lowell Boulevard, Littleton, CO 80123
MLS# 4689121Listed by: RE/MAX ALLIANCE $79,950Active2 beds 2 baths980 sq. ft.
$79,950Active2 beds 2 baths980 sq. ft.8201 S Santa Fe Drive, Littleton, CO 80120
MLS# 5679510Listed by: REALTY ONE GROUP PLATINUM ELITE COLORADO $570,000Active4 beds 2 baths2,551 sq. ft.
$570,000Active4 beds 2 baths2,551 sq. ft.7194 S Vine Circle #E, Littleton, CO 80122
MLS# 5988794Listed by: KELLER WILLIAMS TRILOGY $159,900Active2 beds 2 baths1,344 sq. ft.
$159,900Active2 beds 2 baths1,344 sq. ft.8201 S Santa Fe Drive, Littleton, CO 80120
MLS# 2013225Listed by: NAV REAL ESTATE $525,000Active3 beds 3 baths1,581 sq. ft.
$525,000Active3 beds 3 baths1,581 sq. ft.600 E Dry Creek Place, Littleton, CO 80122
MLS# 3366441Listed by: CACHE REALTY GROUP LLC $509,500Active2 beds 2 baths1,292 sq. ft.
$509,500Active2 beds 2 baths1,292 sq. ft.9896 W Freiburg Drive #1D, Littleton, CO 80127
MLS# 3887549Listed by: LEGACY REALTY- Open Sat, 1 to 2pm
 $110,000Active3 beds 2 baths1,584 sq. ft.
$110,000Active3 beds 2 baths1,584 sq. ft.8201 S Santa Fe Drive, Littleton, CO 80120
MLS# 4278283Listed by: KELLER WILLIAMS ADVANTAGE REALTY LLC - New
 $719,000Active3 beds 4 baths2,024 sq. ft.
$719,000Active3 beds 4 baths2,024 sq. ft.5015 S Prince Place, Littleton, CO 80123
MLS# 4412776Listed by: WORTH CLARK REALTY
