5253 S Jellison Street, Littleton, CO 80123
Local realty services provided by:Better Homes and Gardens Real Estate Kenney & Company
Listed by:jamin cookJaminreColorado@gmail.com,720-301-0761
Office:firehouse realty
MLS#:6729376
Source:ML
Price summary
- Price:$480,000
- Price per sq. ft.:$243.28
- Monthly HOA dues:$385
About this home
This beautifully updated townhome in the highly desirable Red Oaks at Governors Ranch. Thoughtfully designed for both comfort and style, this home offers 2 spacious bedrooms, 3 bathrooms, a versatile loft, a full basement, and a detached two-car garage, creating the perfect balance of modern living and practical convenience.
Inside, you will find a number of premium upgrades that make this home truly move-in ready. Gleaming oak hardwood floors flow throughout the main level, bringing warmth and elegance to the living spaces. Brand new windows fill the home with natural light while enhancing energy efficiency, and elegant plantation shutters throughout provide timeless style and superior light control. The main floor has been refreshed with premium paint and crisp new baseboards, creating a bright and inviting atmosphere. Upstairs, new carpet installed just last year adds comfort to the bedrooms and loft. Outside, a newly poured private concrete patio provides the ideal setting for entertaining friends, enjoying your morning coffee, or relaxing in the evenings.
The location is just as appealing as the home itself. Residents of Red Oaks enjoy immediate access to scenic bike paths, making it easy to experience Colorado’s outdoors right from your doorstep. Shopping, dining, and everyday conveniences are just minutes away, and quick access to major highways ensures an easy commute or a weekend getaway to the mountains.
This townhome is perfect for remote professionals in need of dedicated workspace, first-time homebuyers searching for a stylish and move-in ready property, families who value extra space, and outdoor enthusiasts who appreciate easy access to recreation. With oak hardwood floors, thoughtful updates, abundant space, and a location that enhances both lifestyle and long-term value, this home represents a truly outstanding opportunity. Schedule your private showing today and discover all that this remarkable property has to offer.
Contact an agent
Home facts
- Year built:1981
- Listing ID #:6729376
Rooms and interior
- Bedrooms:2
- Total bathrooms:3
- Full bathrooms:1
- Half bathrooms:1
- Living area:1,973 sq. ft.
Heating and cooling
- Cooling:Central Air
- Heating:Forced Air
Structure and exterior
- Roof:Composition
- Year built:1981
- Building area:1,973 sq. ft.
Schools
- High school:Columbine
- Middle school:Ken Caryl
- Elementary school:Governor's Ranch
Utilities
- Sewer:Public Sewer
Finances and disclosures
- Price:$480,000
- Price per sq. ft.:$243.28
- Tax amount:$2,395 (2024)
New listings near 5253 S Jellison Street
- Coming SoonOpen Sat, 11am to 2pm
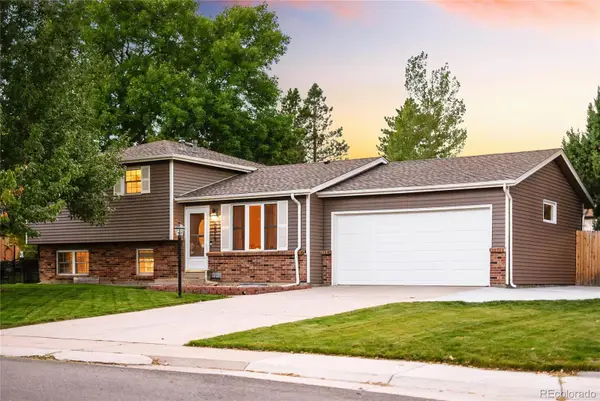 $599,500Coming Soon4 beds 3 baths
$599,500Coming Soon4 beds 3 baths6615 S Field Street, Littleton, CO 80123
MLS# 3458597Listed by: EMBLEM REAL ESTATE, INC. - New
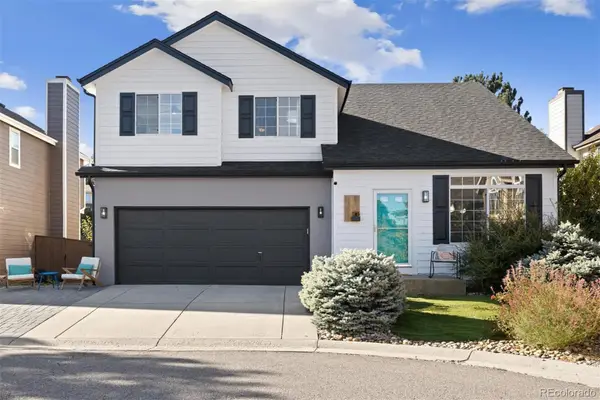 $620,000Active4 beds 3 baths2,720 sq. ft.
$620,000Active4 beds 3 baths2,720 sq. ft.8397 Cobblestone Court, Highlands Ranch, CO 80126
MLS# 8953707Listed by: GUIDE REAL ESTATE - Coming Soon
 $698,000Coming Soon5 beds 5 baths
$698,000Coming Soon5 beds 5 baths7681 S Wellington Street, Centennial, CO 80122
MLS# IR1043722Listed by: JASON MITCHELL REAL ESTATE COLORADO, LLC - New
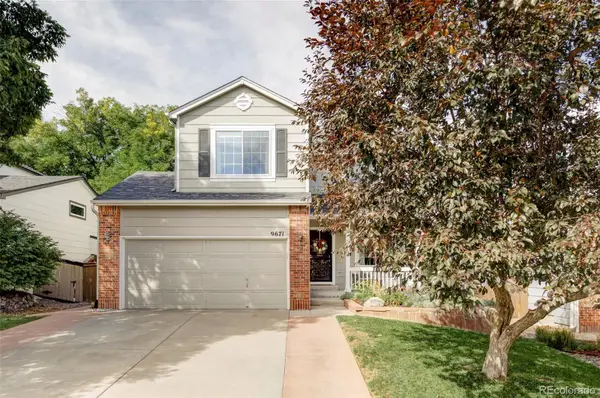 $625,000Active5 beds 3 baths2,239 sq. ft.
$625,000Active5 beds 3 baths2,239 sq. ft.9671 Whitecliff Place, Highlands Ranch, CO 80129
MLS# 6381316Listed by: MILEHIMODERN - Coming SoonOpen Sat, 11am to 1pm
 $787,500Coming Soon2 beds 4 baths
$787,500Coming Soon2 beds 4 baths2597 Channel Drive, Highlands Ranch, CO 80129
MLS# 3310140Listed by: KENTWOOD REAL ESTATE DTC, LLC - New
 $610,000Active3 beds 3 baths1,863 sq. ft.
$610,000Active3 beds 3 baths1,863 sq. ft.6723 Amherst Court, Highlands Ranch, CO 80130
MLS# 4067324Listed by: ORCHARD BROKERAGE LLC - New
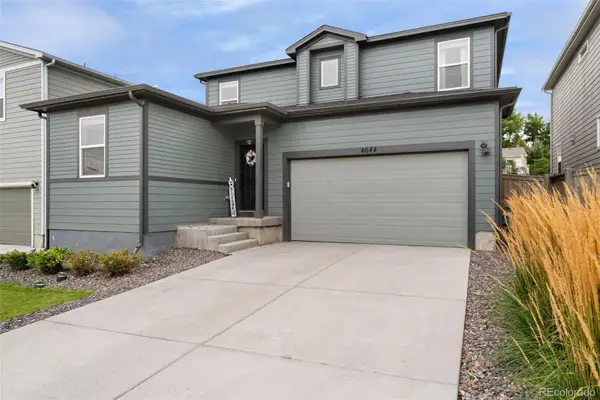 $805,000Active4 beds 3 baths3,481 sq. ft.
$805,000Active4 beds 3 baths3,481 sq. ft.4644 S Kipling Circle, Littleton, CO 80123
MLS# 5163906Listed by: EXP REALTY, LLC - New
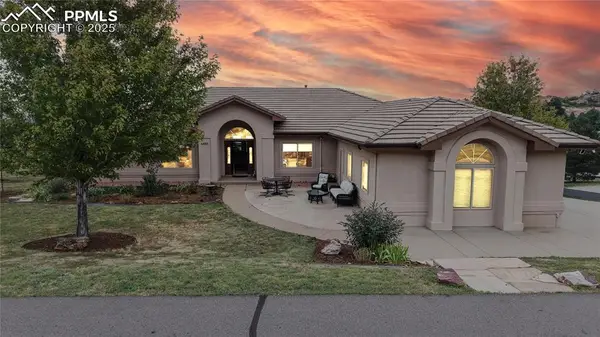 $1,350,000Active4 beds 4 baths4,689 sq. ft.
$1,350,000Active4 beds 4 baths4,689 sq. ft.6480 Willow Broom Trail, Littleton, CO 80125
MLS# 9341864Listed by: RE/MAX EDGE LLC - New
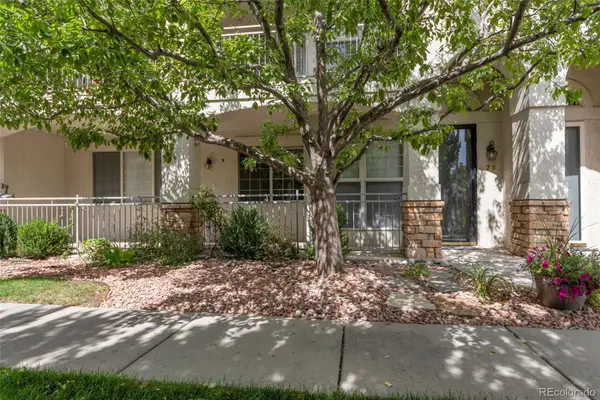 $465,000Active2 beds 2 baths1,205 sq. ft.
$465,000Active2 beds 2 baths1,205 sq. ft.5350 S Jay Circle #7D, Denver, CO 80123
MLS# 8112404Listed by: MB CO PROPERTY SALES INC  $720,000Active4 beds 3 baths2,834 sq. ft.
$720,000Active4 beds 3 baths2,834 sq. ft.7339 S Kit Carson Street, Centennial, CO 80122
MLS# 9470910Listed by: JDI INVESTMENTS
