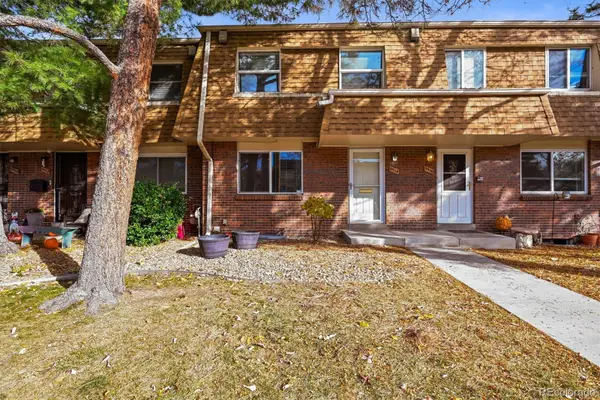5264 S Jellison Street, Littleton, CO 80123
Local realty services provided by:Better Homes and Gardens Real Estate Kenney & Company
5264 S Jellison Street,Littleton, CO 80123
$500,000
- 3 Beds
- 3 Baths
- 1,892 sq. ft.
- Townhouse
- Pending
Listed by: susan thompsonsusan@susanthompson.realtor,303-589-7013
Office: berkshire hathaway homeservices colorado, llc. - highlands ranch real estate
MLS#:4269802
Source:ML
Price summary
- Price:$500,000
- Price per sq. ft.:$264.27
- Monthly HOA dues:$385
About this home
Welcome to this beautifully updated 3-bedroom, 3-bath end unit townhome, perfectly situated in a quiet neighborhood known for its friendly dog walkers. Enjoy the convenience of walking to King Soopers and other local shops.
Step inside this beautifully updated townhome, where every corner exudes warmth and charm. The open-concept design effortlessly blends the updated kitchen, dining, and living areas, with the living room’s focal point fireplace creating a space that is perfect for both cozy family gatherings and entertaining. The end unit design incorporates natural light and views of the outdoors fostering a connection with nature that is inherently calming and restorative. Cozy up with your favorite book on the window seat nook. Upstairs you will find an oversized Primary bedroom shaded by a mature tree helping to keep it cool in the summer months with a walk-in closet and extra closet for storage it is connected to an updated full sized bathroom. The second bedroom is spacious. The finished basement offers another large bedroom and a 3/4 bath, providing additional space for guests or family, with privacy, creating a comfortable space that doesn’t feel like a basement. An additional basement room is great for storage, playroom or craft room you decide. Laundry day is a breeze in the finished laundry room, complete with a freezer. This home features a detached 2-car garage that opens to the private patio, giving you a direct path to your back door. The patio is ideal for relaxation and entertaining and provides a peaceful outdoor space for unwinding, surrounded by nature.The home boasts bamboo and laminate flooring throughout, with cozy carpet only on the stairs, Anderson double-hung windows and a complete update, this home is move-in ready! The private community pool and activity court add to the amenities offered with this home, enjoy the best location for quick access to the mountains, shopping, and dining. Don’t miss out on this incredible opportunity!
Contact an agent
Home facts
- Year built:1981
- Listing ID #:4269802
Rooms and interior
- Bedrooms:3
- Total bathrooms:3
- Full bathrooms:1
- Half bathrooms:1
- Living area:1,892 sq. ft.
Heating and cooling
- Cooling:Central Air
- Heating:Forced Air
Structure and exterior
- Roof:Shake
- Year built:1981
- Building area:1,892 sq. ft.
Schools
- High school:Columbine
- Middle school:Ken Caryl
- Elementary school:Governor's Ranch
Utilities
- Water:Public
- Sewer:Public Sewer
Finances and disclosures
- Price:$500,000
- Price per sq. ft.:$264.27
- Tax amount:$2,601 (2024)
New listings near 5264 S Jellison Street
- New
 $639,900Active4 beds 2 baths2,041 sq. ft.
$639,900Active4 beds 2 baths2,041 sq. ft.6689 S Delaware Street, Littleton, CO 80120
MLS# 6925869Listed by: LOKATION REAL ESTATE - New
 $474,973Active2 beds 3 baths1,880 sq. ft.
$474,973Active2 beds 3 baths1,880 sq. ft.2906 W Long Circle #B, Littleton, CO 80120
MLS# 8437215Listed by: BUY-OUT COMPANY REALTY, LLC - New
 $415,000Active2 beds 2 baths1,408 sq. ft.
$415,000Active2 beds 2 baths1,408 sq. ft.460 E Fremont Place #210, Centennial, CO 80122
MLS# 6673656Listed by: MB BARNARD REALTY LLC - New
 $600,000Active5 beds 2 baths2,528 sq. ft.
$600,000Active5 beds 2 baths2,528 sq. ft.5136 S Washington Street, Littleton, CO 80121
MLS# 6399892Listed by: REAL BROKER, LLC DBA REAL - New
 $425,000Active3 beds 3 baths2,142 sq. ft.
$425,000Active3 beds 3 baths2,142 sq. ft.5514 S Lowell Boulevard, Littleton, CO 80123
MLS# 9458216Listed by: RE/MAX PROFESSIONALS - New
 $740,000Active4 beds 3 baths2,280 sq. ft.
$740,000Active4 beds 3 baths2,280 sq. ft.5543 S Datura Street, Littleton, CO 80120
MLS# 9034558Listed by: YOUR CASTLE REAL ESTATE INC - New
 $715,000Active5 beds 4 baths2,180 sq. ft.
$715,000Active5 beds 4 baths2,180 sq. ft.1600 W Sheri Lane, Littleton, CO 80120
MLS# 5514205Listed by: ADDISON & MAXWELL - New
 $500,000Active3 beds 4 baths2,129 sq. ft.
$500,000Active3 beds 4 baths2,129 sq. ft.2995 W Long Court #B, Littleton, CO 80120
MLS# 6870971Listed by: ORCHARD BROKERAGE LLC - Open Sun, 10am to 1:30pmNew
 $690,000Active5 beds 4 baths2,286 sq. ft.
$690,000Active5 beds 4 baths2,286 sq. ft.8274 S Ogden Circle, Littleton, CO 80122
MLS# 2245279Listed by: RESIDENT REALTY NORTH METRO LLC - New
 $550,000Active3 beds 4 baths2,188 sq. ft.
$550,000Active3 beds 4 baths2,188 sq. ft.1613 W Canal Court, Littleton, CO 80120
MLS# 4690808Listed by: KELLER WILLIAMS PARTNERS REALTY
