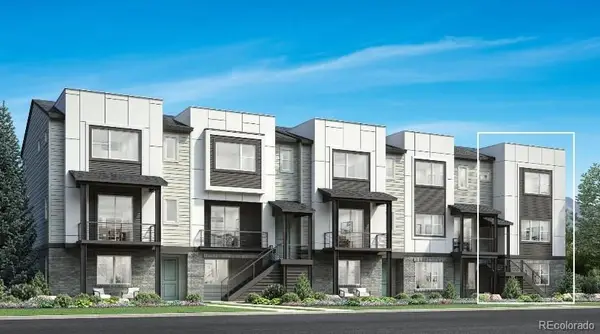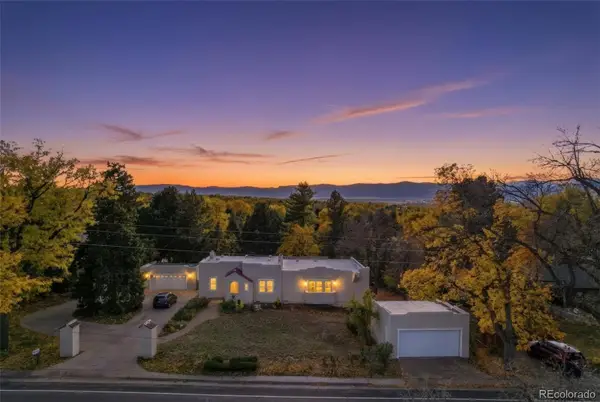5307 S Cody Street, Littleton, CO 80123
Local realty services provided by:Better Homes and Gardens Real Estate Kenney & Company
Listed by: david harder303-875-3837
Office: mb ddharder properties
MLS#:7808385
Source:ML
Price summary
- Price:$739,900
- Price per sq. ft.:$260.25
- Monthly HOA dues:$97
About this home
Welcome to 5307 South Cody Street located in desirable Parkside in Governors Ranch! A rare find! This Main Floor Master 2-Story with Full Finished Basement Built by Sanford Homes Located in Littleton w/Parks, Clubhouse, Tennis & Pickle ball Courts & Oversized Swimming Pool Community! See Aerial Photos! Walk to Grocery Stores, Shopping and Governor's Ranch Elementary school! This Dream Home has Been Customized and Newly Remodeled in 2020! Quality Throughout! Approx. 2900 SF! 4 Bedrooms! 3 Baths, 2 Car Attached Garage! Newer Oversized Front Entry Door! New Staircase w/Wrought Iron Rails on Upper Level! Large Loft with Dramatic Overlook! The Open and Spacious Floor Plan Opens to Gourmet Kitchen with Oversized Island w/ Quartz Countertop, Exra Cabinets Around Island for Storage Plus Copper Sink! Open Remodeled Kitchen is perfect for Large Gatherings! Newer Lighting, Flooring, Pantry, Stainless Steel Appliances! Microwave & Refrigerator Included! Barn Wood Overlay in Kitchen will Keep You in Awe! Main Floor has a 1/2 Bath and Enclosed Laundry with Washer & Dryer Included! Large Living Room with Gas-log Insert and Newer Custom Mantel! Newer Windows Throughout! Retreat to the Main Floor Primary Suite with Sliding Doors to Deck, Oversized Closet with Custom Builtins, Remodeled Primary Bath with Barn Door Entry, Freestanding Soaker Tub, Dual Sinks & Shower! The Upper Level has 2 Bedrooms and 1 Full Bath Plus Loft/Study! Finished Basement with Bedroom, Storage Room and Large Rec Room with Freestanding Electric Fireplace! The Large Covered Patio has access from Kitchen or Primary Suite! Great for Large Gatherings! Fenced Yard, Sprinkler System, Storage Shed, Lawn Area & Walkway on Side of Home! Additional Updates: Tankless Hot Water Heater, Newer Vinyl Plank Flooring, High efficiency Furnace, Radon Mitigated, Newer Roof, Newer Exterior Paint, Newer Gutters, Newer insulated garage door! Humidifier! Beautifully Landscaped Yard! Seller willing to include any or all Furniture.
Contact an agent
Home facts
- Year built:1985
- Listing ID #:7808385
Rooms and interior
- Bedrooms:4
- Total bathrooms:3
- Full bathrooms:2
- Half bathrooms:1
- Living area:2,843 sq. ft.
Heating and cooling
- Cooling:Central Air
- Heating:Forced Air
Structure and exterior
- Roof:Composition, Shingle
- Year built:1985
- Building area:2,843 sq. ft.
- Lot area:0.09 Acres
Schools
- High school:Columbine
- Middle school:Ken Caryl
- Elementary school:Governor's Ranch
Utilities
- Water:Public
- Sewer:Public Sewer
Finances and disclosures
- Price:$739,900
- Price per sq. ft.:$260.25
- Tax amount:$3,433 (2024)
New listings near 5307 S Cody Street
- New
 $760,000Active3 beds 4 baths2,017 sq. ft.
$760,000Active3 beds 4 baths2,017 sq. ft.3442 W Elmhurst Place, Littleton, CO 80120
MLS# 6849324Listed by: COLDWELL BANKER REALTY 56 - New
 $910,000Active3 beds 3 baths2,516 sq. ft.
$910,000Active3 beds 3 baths2,516 sq. ft.7708 S Irving Street, Littleton, CO 80120
MLS# 1674432Listed by: COLDWELL BANKER REALTY 56 - New
 $865,000Active3 beds 4 baths2,383 sq. ft.
$865,000Active3 beds 4 baths2,383 sq. ft.3434 W Elmhurst Place, Littleton, CO 80120
MLS# 3335060Listed by: COLDWELL BANKER REALTY 56 - New
 $1,295,000Active5 beds 5 baths4,041 sq. ft.
$1,295,000Active5 beds 5 baths4,041 sq. ft.930 W Dry Creek Road, Littleton, CO 80120
MLS# 2675201Listed by: THE STELLER GROUP, INC  $440,000Pending2 beds 2 baths1,300 sq. ft.
$440,000Pending2 beds 2 baths1,300 sq. ft.2916 W Long Circle W #D, Littleton, CO 80120
MLS# 3960892Listed by: HOMESMART $435,000Active2 beds 2 baths1,572 sq. ft.
$435,000Active2 beds 2 baths1,572 sq. ft.6991 S Bryant Street, Littleton, CO 80120
MLS# 1794665Listed by: REDFIN CORPORATION $925,000Pending2 beds 4 baths4,280 sq. ft.
$925,000Pending2 beds 4 baths4,280 sq. ft.8292 S Peninsula Drive, Littleton, CO 80120
MLS# 3503054Listed by: MB HAUSCHILD &CO $450,000Active2 beds 2 baths1,278 sq. ft.
$450,000Active2 beds 2 baths1,278 sq. ft.2943 W Riverwalk Circle #J, Littleton, CO 80123
MLS# 9339049Listed by: HQ HOMES- Open Sat, 12 to 2pm
 $985,000Active5 beds 3 baths3,644 sq. ft.
$985,000Active5 beds 3 baths3,644 sq. ft.2002 W Ridge Road, Littleton, CO 80120
MLS# 9810344Listed by: COMPASS - DENVER  $485,000Active3 beds 1 baths1,914 sq. ft.
$485,000Active3 beds 1 baths1,914 sq. ft.5362 S Cedar Street, Littleton, CO 80120
MLS# 7660187Listed by: RE/MAX PROFESSIONALS
