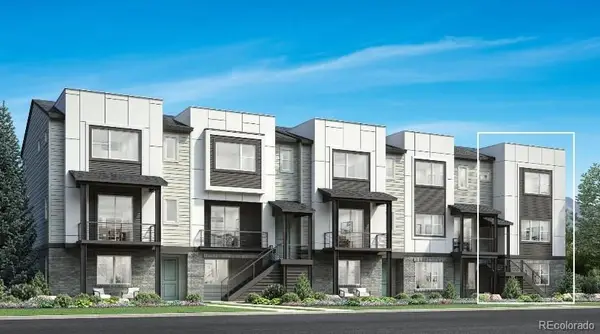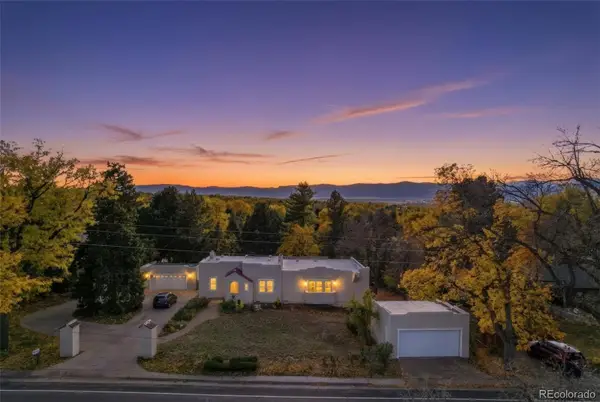5341 S Cody Street, Littleton, CO 80123
Local realty services provided by:Better Homes and Gardens Real Estate Kenney & Company
Listed by: marisa risdenmrisden@thrivedenver.com,720-704-2472
Office: thrive real estate group
MLS#:5510014
Source:ML
Price summary
- Price:$715,000
- Price per sq. ft.:$239.29
- Monthly HOA dues:$97
About this home
**Exciting update: NEW CLASS 4 IMPACT RESISTANT ROOF to be installed prior to close** Serene elegance and everyday ease come together in one of Littleton’s most loved neighborhoods. Nestled in the highly sought-after Parkside at Governor’s Ranch community, this beautifully updated retreat offers soaring ceilings, expansive light, and a layout designed for comfort, connection, and effortless indoor-outdoor living. From morning coffee in the sunlit dining room to golden-hour evenings in the private, wraparound yard, every moment here is designed to feel grounded, easy, and distinctly yours.
Inside, vaulted ceilings, wood-burning fireplace, and wide-plank luxury flooring set the tone for relaxed elegance. The main level flows effortlessly from room to room, with sliding glass doors off every main floor room, extending your living space into nature.
The primary suite feels like a soft exhale, complete with a spa-inspired five-piece bath. Main-level laundry hookups provide the flexibility for single-story living, though the home currently features a finished laundry room in the basement.
Upstairs, two more bedrooms and a loft provide space to grow, play, or simply unwind. Downstairs, the fully finished basement opens up new possibilities with a rec room, bedroom, ¾ bath, and generous storage - perfect for movie nights, guests, working from home, or your next creative chapter.
Step outside to enjoy lush landscaping and a sun-drenched private patio, all just steps from the community’s pool, clubhouse, tennis and pickleball courts, as well as shaded walking trails, greenbelt, and sprawling Governor Grant Park. With fresh exterior paint, new carpet, and thoughtful upgrades throughout, this home balances ease and elegance in one of Littleton’s most loved neighborhoods.
Conveniently located near Whole Foods, REI, Southwest Plaza, and top-rated schools, this is where lifestyle meets location.
More than a place, it’s a feeling. Welcome home.
Contact an agent
Home facts
- Year built:1984
- Listing ID #:5510014
Rooms and interior
- Bedrooms:4
- Total bathrooms:4
- Full bathrooms:2
- Half bathrooms:1
- Living area:2,988 sq. ft.
Heating and cooling
- Cooling:Central Air
- Heating:Forced Air, Natural Gas
Structure and exterior
- Roof:Composition
- Year built:1984
- Building area:2,988 sq. ft.
- Lot area:0.11 Acres
Schools
- High school:Columbine
- Middle school:Ken Caryl
- Elementary school:Governor's Ranch
Utilities
- Water:Public
- Sewer:Public Sewer
Finances and disclosures
- Price:$715,000
- Price per sq. ft.:$239.29
- Tax amount:$3,187 (2024)
New listings near 5341 S Cody Street
- New
 $760,000Active3 beds 4 baths2,017 sq. ft.
$760,000Active3 beds 4 baths2,017 sq. ft.3442 W Elmhurst Place, Littleton, CO 80120
MLS# 6849324Listed by: COLDWELL BANKER REALTY 56 - New
 $910,000Active3 beds 3 baths2,516 sq. ft.
$910,000Active3 beds 3 baths2,516 sq. ft.7708 S Irving Street, Littleton, CO 80120
MLS# 1674432Listed by: COLDWELL BANKER REALTY 56 - New
 $865,000Active3 beds 4 baths2,383 sq. ft.
$865,000Active3 beds 4 baths2,383 sq. ft.3434 W Elmhurst Place, Littleton, CO 80120
MLS# 3335060Listed by: COLDWELL BANKER REALTY 56 - New
 $1,295,000Active5 beds 5 baths4,041 sq. ft.
$1,295,000Active5 beds 5 baths4,041 sq. ft.930 W Dry Creek Road, Littleton, CO 80120
MLS# 2675201Listed by: THE STELLER GROUP, INC  $440,000Pending2 beds 2 baths1,300 sq. ft.
$440,000Pending2 beds 2 baths1,300 sq. ft.2916 W Long Circle W #D, Littleton, CO 80120
MLS# 3960892Listed by: HOMESMART $435,000Active2 beds 2 baths1,572 sq. ft.
$435,000Active2 beds 2 baths1,572 sq. ft.6991 S Bryant Street, Littleton, CO 80120
MLS# 1794665Listed by: REDFIN CORPORATION $925,000Pending2 beds 4 baths4,280 sq. ft.
$925,000Pending2 beds 4 baths4,280 sq. ft.8292 S Peninsula Drive, Littleton, CO 80120
MLS# 3503054Listed by: MB HAUSCHILD &CO $450,000Active2 beds 2 baths1,278 sq. ft.
$450,000Active2 beds 2 baths1,278 sq. ft.2943 W Riverwalk Circle #J, Littleton, CO 80123
MLS# 9339049Listed by: HQ HOMES- Open Sat, 12 to 2pm
 $985,000Active5 beds 3 baths3,644 sq. ft.
$985,000Active5 beds 3 baths3,644 sq. ft.2002 W Ridge Road, Littleton, CO 80120
MLS# 9810344Listed by: COMPASS - DENVER  $485,000Active3 beds 1 baths1,914 sq. ft.
$485,000Active3 beds 1 baths1,914 sq. ft.5362 S Cedar Street, Littleton, CO 80120
MLS# 7660187Listed by: RE/MAX PROFESSIONALS
