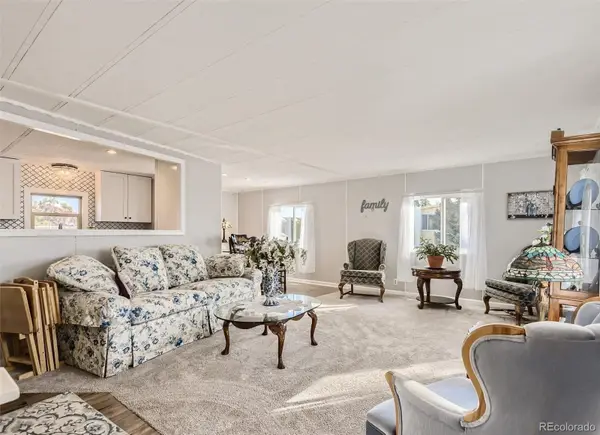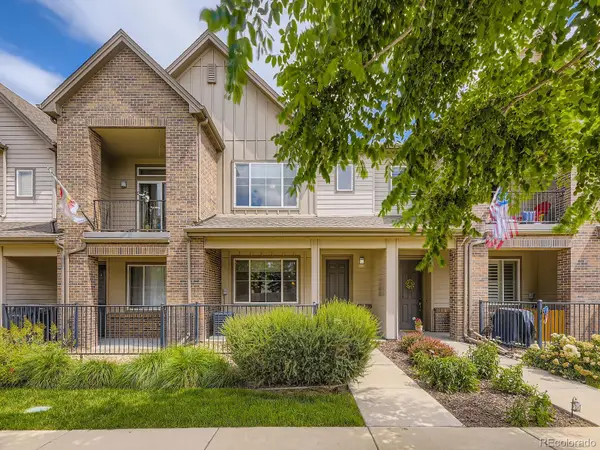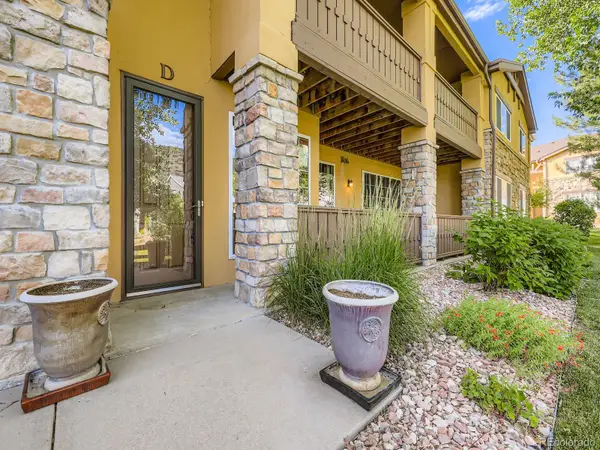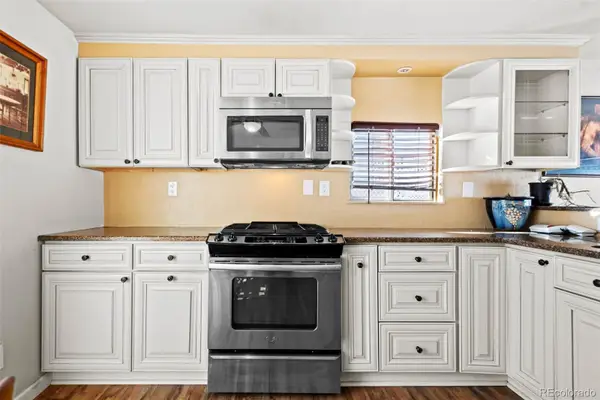5398 S Jay Drive, Littleton, CO 80123
Local realty services provided by:Better Homes and Gardens Real Estate Kenney & Company
5398 S Jay Drive,Littleton, CO 80123
$1,275,000
- 6 Beds
- 5 Baths
- 5,208 sq. ft.
- Single family
- Active
Listed by:erin larkinlistwithlarkin@gmail.com
Office:re/max alliance
MLS#:3896773
Source:ML
Price summary
- Price:$1,275,000
- Price per sq. ft.:$244.82
- Monthly HOA dues:$80
About this home
MAJOR PRICE REDUCTION -- LARGE HOME WITH $100K OFF! The Seller has done so much work getting this home ready! Enjoy the brand new, modern exterior paint, interior paint and carpet! It also has a newer roof (less than 3 years old) and brand new garage doors and openers for expansive 3-car garage. A new concrete driveway was poured last summer and the gutters and downspouts were replaced in 2018. This home is energy efficient with paid-off solar panels with new Tesla inverter and many new windows throughout including some triple pane for added efficiency and noise reduction. You'll love the special touches of this home including 3-gas fireplaces, custom limestone tile throughout main level, brand new shower glass in primary bedroom, the main-floor bedroom suite with full bath and the built-ins for both storage and beauty in every season. One of the larger lots in the area, this home has a lovingly maintained, English-style garden for year-long beauty and privacy. Entertaining is a breeze with an open kitchen and private stamped concrete patio The Grant Ranch neighborhood allows access to reservoir for non-motorized water activities, has a community clubhouse, pool, pickleball and tennis courts. Great location too! Try new food and entertainment options in nearby downtown Littleton and your commute will be easy with access to light rail at Littleton Station. Book your showing today! This home has it all! Check out the additional marketing collateral at: https://v6d.com/p5x
Contact an agent
Home facts
- Year built:2000
- Listing ID #:3896773
Rooms and interior
- Bedrooms:6
- Total bathrooms:5
- Full bathrooms:4
- Half bathrooms:1
- Living area:5,208 sq. ft.
Heating and cooling
- Cooling:Central Air
- Heating:Forced Air
Structure and exterior
- Roof:Composition
- Year built:2000
- Building area:5,208 sq. ft.
- Lot area:0.35 Acres
Schools
- High school:John F. Kennedy
- Middle school:Grant Ranch E-8
- Elementary school:Grant Ranch E-8
Utilities
- Water:Public
- Sewer:Public Sewer
Finances and disclosures
- Price:$1,275,000
- Price per sq. ft.:$244.82
- Tax amount:$8,331 (2024)
New listings near 5398 S Jay Drive
 $79,000Active2 beds 2 baths1,064 sq. ft.
$79,000Active2 beds 2 baths1,064 sq. ft.8201 S Santa Fe Drive, Littleton, CO 80120
MLS# 3491233Listed by: NEXT REALTY & MANAGEMENT, LLC $359,900Active3 beds 3 baths1,540 sq. ft.
$359,900Active3 beds 3 baths1,540 sq. ft.5547 S Lowell Boulevard, Littleton, CO 80123
MLS# 4689121Listed by: RE/MAX ALLIANCE $79,950Active2 beds 2 baths980 sq. ft.
$79,950Active2 beds 2 baths980 sq. ft.8201 S Santa Fe Drive, Littleton, CO 80120
MLS# 5679510Listed by: REALTY ONE GROUP PLATINUM ELITE COLORADO $570,000Active4 beds 2 baths2,551 sq. ft.
$570,000Active4 beds 2 baths2,551 sq. ft.7194 S Vine Circle #E, Littleton, CO 80122
MLS# 5988794Listed by: KELLER WILLIAMS TRILOGY $159,900Active2 beds 2 baths1,344 sq. ft.
$159,900Active2 beds 2 baths1,344 sq. ft.8201 S Santa Fe Drive, Littleton, CO 80120
MLS# 2013225Listed by: NAV REAL ESTATE $525,000Active3 beds 3 baths1,581 sq. ft.
$525,000Active3 beds 3 baths1,581 sq. ft.600 E Dry Creek Place, Littleton, CO 80122
MLS# 3366441Listed by: CACHE REALTY GROUP LLC $509,500Active2 beds 2 baths1,292 sq. ft.
$509,500Active2 beds 2 baths1,292 sq. ft.9896 W Freiburg Drive #1D, Littleton, CO 80127
MLS# 3887549Listed by: LEGACY REALTY- Open Sat, 1 to 2pm
 $110,000Active3 beds 2 baths1,584 sq. ft.
$110,000Active3 beds 2 baths1,584 sq. ft.8201 S Santa Fe Drive, Littleton, CO 80120
MLS# 4278283Listed by: KELLER WILLIAMS ADVANTAGE REALTY LLC - New
 $719,000Active3 beds 4 baths2,024 sq. ft.
$719,000Active3 beds 4 baths2,024 sq. ft.5015 S Prince Place, Littleton, CO 80123
MLS# 4412776Listed by: WORTH CLARK REALTY - Open Sat, 2am to 3pm
 $60,000Active2 beds 1 baths864 sq. ft.
$60,000Active2 beds 1 baths864 sq. ft.8201 S Santa Fe Drive, Littleton, CO 80120
MLS# 4460453Listed by: KELLER WILLIAMS ADVANTAGE REALTY LLC
