54 Buckthorn Drive, Littleton, CO 80127
Local realty services provided by:Better Homes and Gardens Real Estate Kenney & Company
54 Buckthorn Drive,Littleton, CO 80127
$1,175,000
- 5 Beds
- 4 Baths
- 3,411 sq. ft.
- Single family
- Active
Upcoming open houses
- Sun, Sep 1411:00 am - 02:00 pm
Listed by:cole halaxcole@303realestate.com,303-548-6222
Office:mb billy halax real estate
MLS#:2364503
Source:ML
Price summary
- Price:$1,175,000
- Price per sq. ft.:$344.47
- Monthly HOA dues:$68
About this home
Spectacular Remodeled Home in the Heart of Ken Caryl Valley!
This beautifully updated mountain contemporary residence offers over 3,300 finished square feet of thoughtfully designed living space and is truly move-in ready. The expansive gourmet kitchen features a massive center island, ideal for entertaining, and flows seamlessly into open-concept living areas enhanced by soaring vaulted ceilings and modern finishes throughout.
The main-floor primary suite includes a fully renovated bathroom and direct access to a spacious private deck—perfect for enjoying Colorado’s beautiful outdoor living. Throughout the home, you’ll find all-new flooring and paint, along with updated doors, trim, fixtures, iron railings, and hardware that reflect today’s design trends.
The professionally finished lower level provides additional versatile living space, including a fifth bedroom or home office. Major system upgrades include a new energy-efficient furnace, air conditioner, water heater, and updated windows. The home also features fresh exterior paint and a private backyard setting.
This exceptional home combines luxury, comfort, and functionality in one of the area’s most desirable neighborhoods. Available for immediate occupancy.
Contact an agent
Home facts
- Year built:1990
- Listing ID #:2364503
Rooms and interior
- Bedrooms:5
- Total bathrooms:4
- Full bathrooms:1
- Half bathrooms:1
- Living area:3,411 sq. ft.
Heating and cooling
- Cooling:Central Air
- Heating:Forced Air
Structure and exterior
- Roof:Stone-Coated Steel
- Year built:1990
- Building area:3,411 sq. ft.
- Lot area:0.23 Acres
Schools
- High school:Chatfield
- Middle school:Bradford
- Elementary school:Bradford
Utilities
- Sewer:Public Sewer
Finances and disclosures
- Price:$1,175,000
- Price per sq. ft.:$344.47
- Tax amount:$5,733 (2024)
New listings near 54 Buckthorn Drive
- New
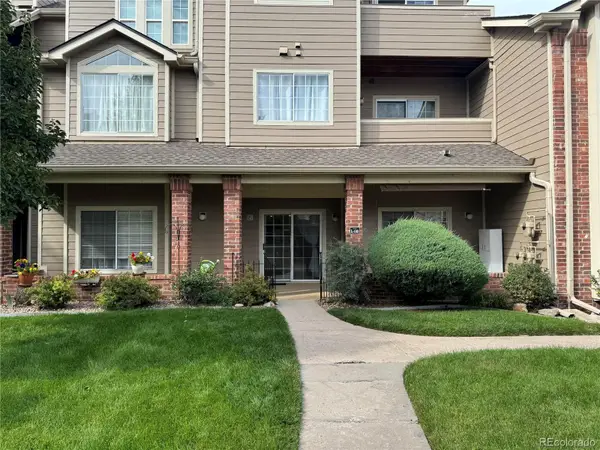 $350,000Active2 beds 2 baths993 sq. ft.
$350,000Active2 beds 2 baths993 sq. ft.4760 S Wadsworth Boulevard #L103, Littleton, CO 80123
MLS# 1555740Listed by: THE RIGGS BROKERAGE AND ASSOCIATES, LLC - New
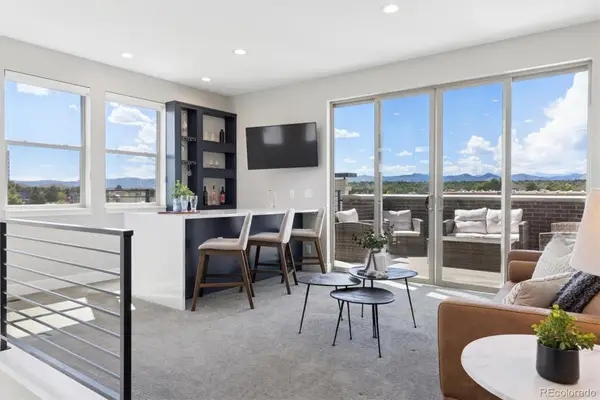 $750,000Active3 beds 4 baths1,933 sq. ft.
$750,000Active3 beds 4 baths1,933 sq. ft.5031 S Prince Place, Littleton, CO 80123
MLS# 4920558Listed by: EQUITY COLORADO REAL ESTATE - Open Sat, 11am to 1pmNew
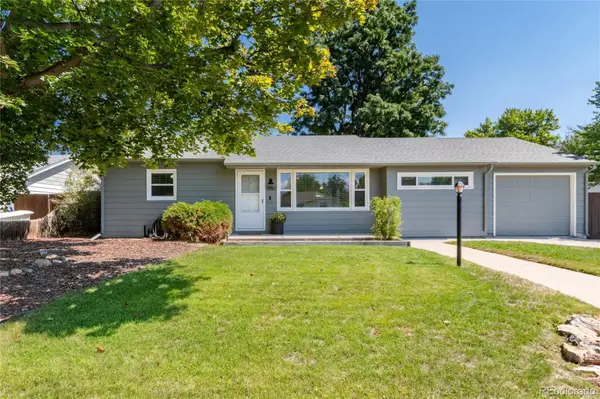 $509,900Active3 beds 1 baths1,056 sq. ft.
$509,900Active3 beds 1 baths1,056 sq. ft.5180 S Logan Street, Littleton, CO 80121
MLS# 4998983Listed by: HOODS, THE DENVER AGENCY LLC - New
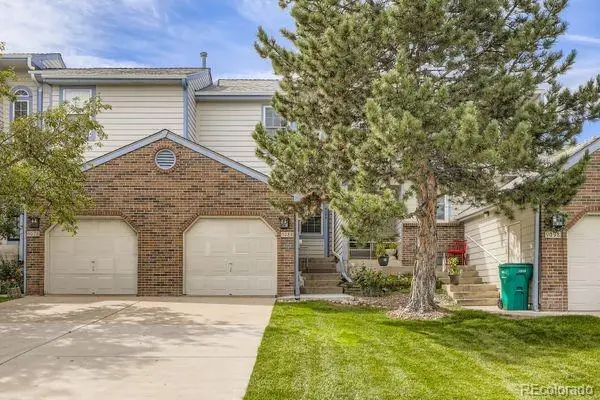 $397,500Active2 beds 2 baths986 sq. ft.
$397,500Active2 beds 2 baths986 sq. ft.9088 W Plymouth Avenue, Littleton, CO 80128
MLS# 2810172Listed by: MOTION HOMES GROUP - New
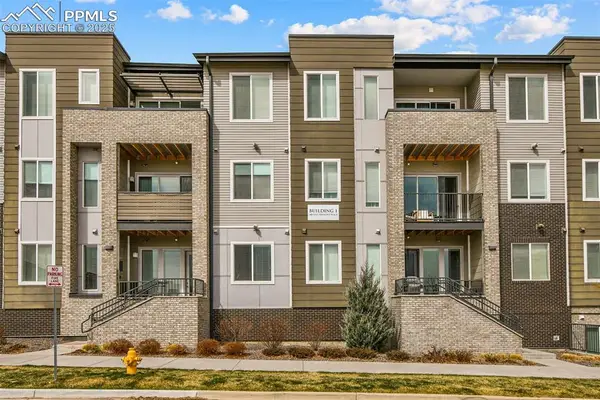 $379,500Active2 beds 2 baths1,180 sq. ft.
$379,500Active2 beds 2 baths1,180 sq. ft.480 E Fremont Place #308, Centennial, CO 80122
MLS# 6187087Listed by: ACQUIRE HOMES INC - Open Sat, 11am to 2pmNew
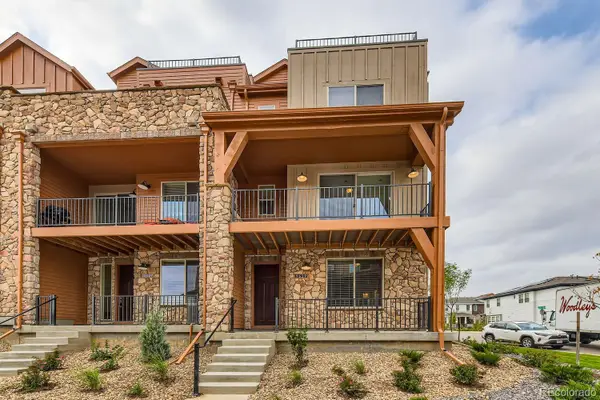 $634,990Active4 beds 4 baths2,291 sq. ft.
$634,990Active4 beds 4 baths2,291 sq. ft.9629 Browns Peak Circle, Littleton, CO 80125
MLS# 2404219Listed by: DFH COLORADO REALTY LLC - New
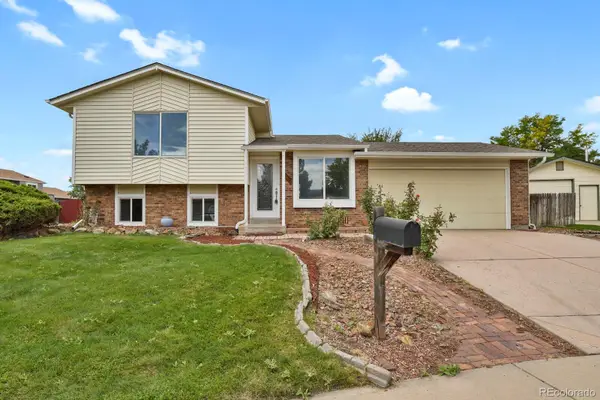 $534,950Active4 beds 2 baths1,402 sq. ft.
$534,950Active4 beds 2 baths1,402 sq. ft.5021 S Independence Court, Littleton, CO 80123
MLS# 3398947Listed by: HOMESMART REALTY - Open Sat, 11am to 2pmNew
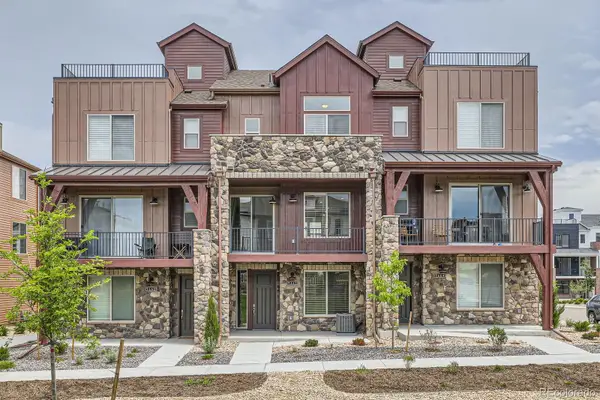 $549,990Active3 beds 4 baths1,908 sq. ft.
$549,990Active3 beds 4 baths1,908 sq. ft.9662 Browns Peak Circle, Littleton, CO 80125
MLS# 7734323Listed by: DFH COLORADO REALTY LLC - New
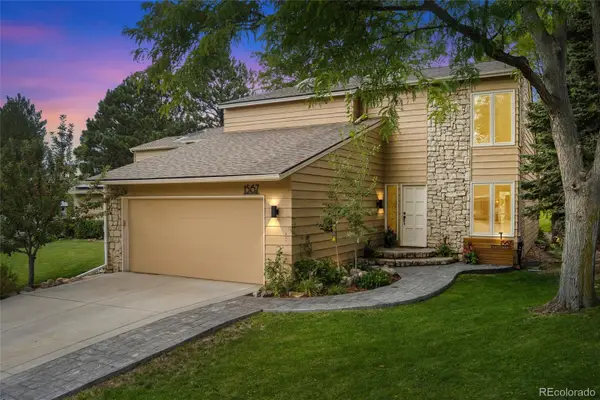 $920,000Active4 beds 4 baths3,404 sq. ft.
$920,000Active4 beds 4 baths3,404 sq. ft.1567 W Briarwood Avenue, Littleton, CO 80120
MLS# 5281474Listed by: REDFIN CORPORATION - New
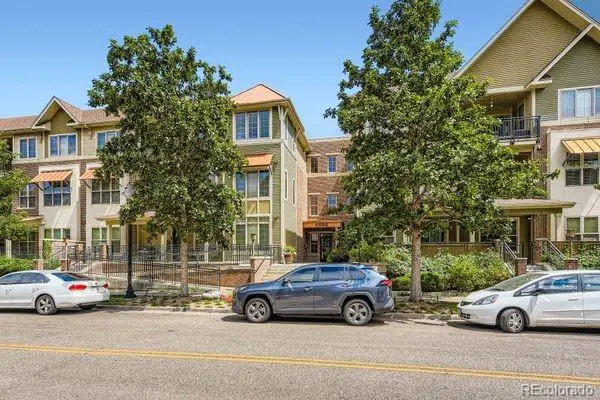 $768,400Active2 beds 2 baths1,494 sq. ft.
$768,400Active2 beds 2 baths1,494 sq. ft.5592 S Nevada Street #106, Littleton, CO 80120
MLS# 6843357Listed by: FRONT LINE
