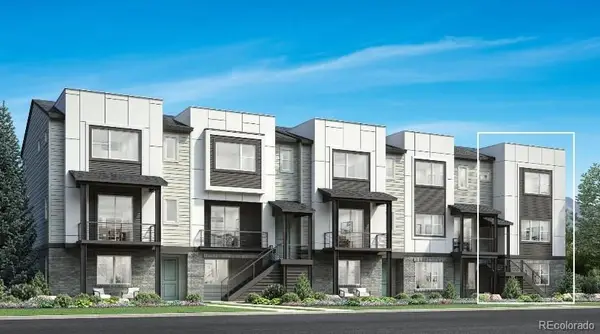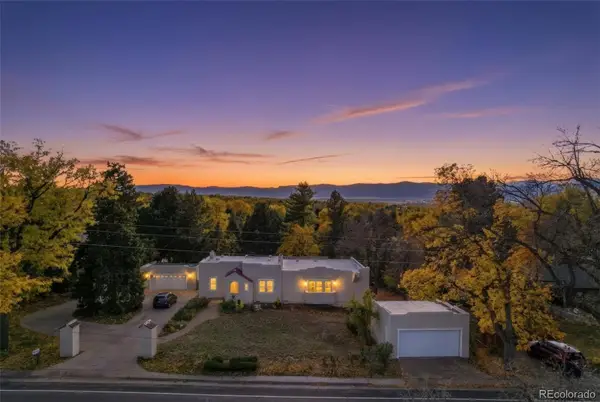5462 S Cedar Street, Littleton, CO 80120
Local realty services provided by:Better Homes and Gardens Real Estate Kenney & Company
5462 S Cedar Street,Littleton, CO 80120
$875,000
- 4 Beds
- 3 Baths
- 2,268 sq. ft.
- Single family
- Active
Listed by: wayne keith & brooke swanson720-982-6049
Office: six seasons realty llc.
MLS#:3021582
Source:ML
Price summary
- Price:$875,000
- Price per sq. ft.:$385.8
About this home
The stars have aligned if you are looking for newer construction and a uniquely architected home with a 1,750 square foot garage on the ground level, with 2 thoughtfully designed living floors above the massive garage. This garage is so expansive you can fit your automobiles, as well as your visitors cars, with room for whatever you’d like to do (an area for canning vegetables from your future garden, a legitimate home gym, a mini rollerblading track, a 5 table beer pong tournament on a rainy day during college football season). About a 13-15 minute walk to Downtown Littleton’s vibrant business district. 5462 Cedar was constructed by a local Denver builder who moved into the home in 2024. Key design elements are the privacy the home provides, abundant interior natural light, storage facilities and outdoor living on two large rooftop patios. The 2nd level consists of a beautiful kitchen which has a walk-in pantry, dining area, family room, powder room, a large primary suite (within the primary you can finish the 2nd walk-in closet or use this space as a home office), and the first of two huge rooftop patios (2nd level patio engineered to hold up to 4-person hot tub). On the 3rd level you’ll find 3 bedrooms (or 2 bedrooms and a home office), a full bathroom w/ dual vanities, a bonus living space, and the 3rd level rooftop patio which has mountain views. An energy efficient home with 2 mini-splits, 6 head units. Excellent storage options. Additional parking outside of the garage for 6 automobiles and room for RV parking. A one of a kind property walking distance to Downtown Littleton’s restaurants, nightlife, shops and community activities.
Contact an agent
Home facts
- Year built:2021
- Listing ID #:3021582
Rooms and interior
- Bedrooms:4
- Total bathrooms:3
- Half bathrooms:1
- Living area:2,268 sq. ft.
Heating and cooling
- Cooling:Central Air
- Heating:Forced Air
Structure and exterior
- Year built:2021
- Building area:2,268 sq. ft.
- Lot area:0.24 Acres
Schools
- High school:Littleton
- Middle school:Goddard
- Elementary school:Field
Utilities
- Water:Public
- Sewer:Public Sewer
Finances and disclosures
- Price:$875,000
- Price per sq. ft.:$385.8
- Tax amount:$7,628 (2024)
New listings near 5462 S Cedar Street
- New
 $760,000Active3 beds 4 baths2,017 sq. ft.
$760,000Active3 beds 4 baths2,017 sq. ft.3442 W Elmhurst Place, Littleton, CO 80120
MLS# 6849324Listed by: COLDWELL BANKER REALTY 56 - New
 $910,000Active3 beds 3 baths2,516 sq. ft.
$910,000Active3 beds 3 baths2,516 sq. ft.7708 S Irving Street, Littleton, CO 80120
MLS# 1674432Listed by: COLDWELL BANKER REALTY 56 - New
 $865,000Active3 beds 4 baths2,383 sq. ft.
$865,000Active3 beds 4 baths2,383 sq. ft.3434 W Elmhurst Place, Littleton, CO 80120
MLS# 3335060Listed by: COLDWELL BANKER REALTY 56 - New
 $1,295,000Active5 beds 5 baths4,041 sq. ft.
$1,295,000Active5 beds 5 baths4,041 sq. ft.930 W Dry Creek Road, Littleton, CO 80120
MLS# 2675201Listed by: THE STELLER GROUP, INC  $440,000Pending2 beds 2 baths1,300 sq. ft.
$440,000Pending2 beds 2 baths1,300 sq. ft.2916 W Long Circle W #D, Littleton, CO 80120
MLS# 3960892Listed by: HOMESMART $435,000Active2 beds 2 baths1,572 sq. ft.
$435,000Active2 beds 2 baths1,572 sq. ft.6991 S Bryant Street, Littleton, CO 80120
MLS# 1794665Listed by: REDFIN CORPORATION $925,000Pending2 beds 4 baths4,280 sq. ft.
$925,000Pending2 beds 4 baths4,280 sq. ft.8292 S Peninsula Drive, Littleton, CO 80120
MLS# 3503054Listed by: MB HAUSCHILD &CO $450,000Active2 beds 2 baths1,278 sq. ft.
$450,000Active2 beds 2 baths1,278 sq. ft.2943 W Riverwalk Circle #J, Littleton, CO 80123
MLS# 9339049Listed by: HQ HOMES- Open Sat, 12 to 2pm
 $985,000Active5 beds 3 baths3,644 sq. ft.
$985,000Active5 beds 3 baths3,644 sq. ft.2002 W Ridge Road, Littleton, CO 80120
MLS# 9810344Listed by: COMPASS - DENVER  $485,000Active3 beds 1 baths1,914 sq. ft.
$485,000Active3 beds 1 baths1,914 sq. ft.5362 S Cedar Street, Littleton, CO 80120
MLS# 7660187Listed by: RE/MAX PROFESSIONALS
