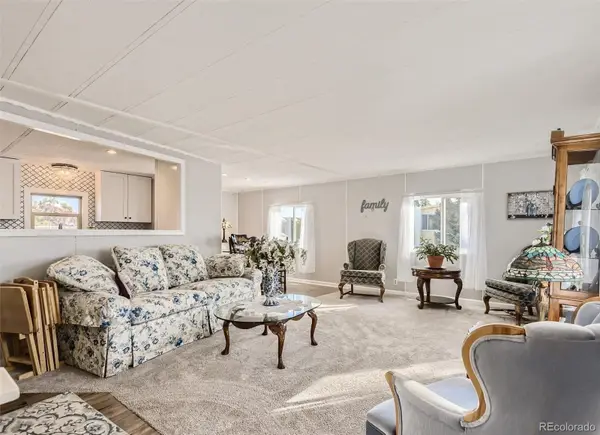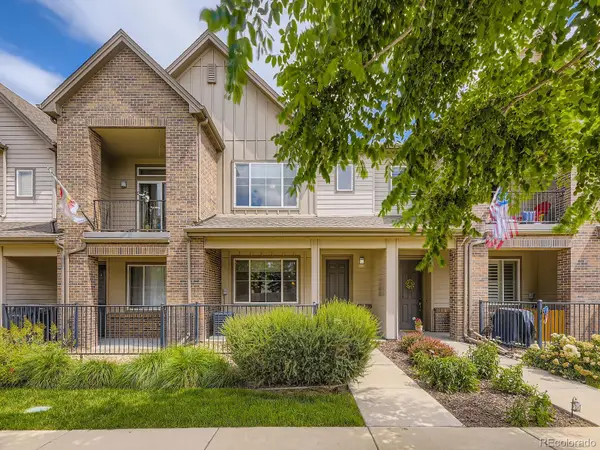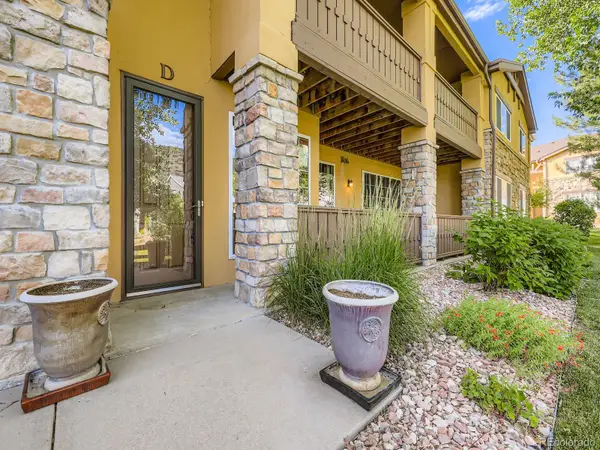5466 S Zang Court, Littleton, CO 80127
Local realty services provided by:Better Homes and Gardens Real Estate Kenney & Company
5466 S Zang Court,Littleton, CO 80127
$1,099,000
- 4 Beds
- 4 Baths
- 4,414 sq. ft.
- Single family
- Active
Listed by:tamra dieledieletamra@gmail.com,303-263-0508
Office:homesmart realty
MLS#:3964788
Source:ML
Price summary
- Price:$1,099,000
- Price per sq. ft.:$248.98
- Monthly HOA dues:$31.25
About this home
This is the one you have been waiting for in the sought after Belleview Farms Neighborhood! Do not miss your chance on the most stunning almost 1/3 acre lot, 2 story Village home. Meticulously maintained inside and out. Complete with highly desired main floor master suite. This quality RARELY becomes available! As close to perfection as possible. Open floorplan with Vaulted ceilings and hardwood floors. Spectacular vaulted ceiling dining room. Incredible kitchen updated in June 2023 has granite countertops, white cabinets and center island with downdraft tiles GE Cafe gas cooktop and stainless steel appliances. Samsung refrigerator included. Cute eat-in kitchen with bay window. Open floor plan allows seamless entertaining from kitchen to beautiful vaulted ceiling family-great room with travertine tile gas fireplace. Private main floor master suite is everything you could desire, spacious bedroom with luxurious 5 piece bath with heated tile flooring, soaking tub, double sinks, large shower, custom walk-in closet and has backyard views. Main level includes perfect office space which was updated with fresh paint and carpet. Nice half bath and laundry room with utility sink also on main level. 2nd story has 2 spacious bedrooms, full bath with granite counter, double sinks and tile floor as well as a large loft with built-ins. Don't miss the extraordinary basement which was professionally finished with amazing tv/rec exercise room, 4th bedroom with giant walk-in closet and another full bath. Step out to gorgeous private back yard's immaculate landscaping with pond and waterfall, gardens and expansive patios, dog run area and more. Relax in the included hot tub. Brand new HVAC system installed June 2024 should ease your mind as well as the radon mitigation system. TV mounts saty. 3 car tandem garage. Highly rated Jeffco Schools , location to foothills, shopping, restaurants and so much more! Owners have made upgrades to their property that make it even more spectacular!!
Contact an agent
Home facts
- Year built:1993
- Listing ID #:3964788
Rooms and interior
- Bedrooms:4
- Total bathrooms:4
- Full bathrooms:3
- Half bathrooms:1
- Living area:4,414 sq. ft.
Heating and cooling
- Cooling:Attic Fan, Central Air
- Heating:Forced Air
Structure and exterior
- Roof:Composition
- Year built:1993
- Building area:4,414 sq. ft.
- Lot area:0.31 Acres
Schools
- High school:Dakota Ridge
- Middle school:Summit Ridge
- Elementary school:Mount Carbon
Utilities
- Water:Public
- Sewer:Public Sewer
Finances and disclosures
- Price:$1,099,000
- Price per sq. ft.:$248.98
- Tax amount:$5,375 (2024)
New listings near 5466 S Zang Court
- Coming Soon
 $2,595,000Coming Soon6 beds 5 baths
$2,595,000Coming Soon6 beds 5 baths19 Blue Heron Drive, Littleton, CO 80121
MLS# 8705983Listed by: KENTWOOD REAL ESTATE DTC, LLC  $79,000Active2 beds 2 baths1,064 sq. ft.
$79,000Active2 beds 2 baths1,064 sq. ft.8201 S Santa Fe Drive, Littleton, CO 80120
MLS# 3491233Listed by: NEXT REALTY & MANAGEMENT, LLC $359,900Active3 beds 3 baths1,540 sq. ft.
$359,900Active3 beds 3 baths1,540 sq. ft.5547 S Lowell Boulevard, Littleton, CO 80123
MLS# 4689121Listed by: RE/MAX ALLIANCE $79,950Active2 beds 2 baths980 sq. ft.
$79,950Active2 beds 2 baths980 sq. ft.8201 S Santa Fe Drive, Littleton, CO 80120
MLS# 5679510Listed by: REALTY ONE GROUP PLATINUM ELITE COLORADO $570,000Active4 beds 2 baths2,551 sq. ft.
$570,000Active4 beds 2 baths2,551 sq. ft.7194 S Vine Circle #E, Littleton, CO 80122
MLS# 5988794Listed by: KELLER WILLIAMS TRILOGY $159,900Active2 beds 2 baths1,344 sq. ft.
$159,900Active2 beds 2 baths1,344 sq. ft.8201 S Santa Fe Drive, Littleton, CO 80120
MLS# 2013225Listed by: NAV REAL ESTATE $525,000Active3 beds 3 baths1,581 sq. ft.
$525,000Active3 beds 3 baths1,581 sq. ft.600 E Dry Creek Place, Littleton, CO 80122
MLS# 3366441Listed by: CACHE REALTY GROUP LLC $509,500Active2 beds 2 baths1,292 sq. ft.
$509,500Active2 beds 2 baths1,292 sq. ft.9896 W Freiburg Drive #1D, Littleton, CO 80127
MLS# 3887549Listed by: LEGACY REALTY- Open Sat, 1 to 2pm
 $110,000Active3 beds 2 baths1,584 sq. ft.
$110,000Active3 beds 2 baths1,584 sq. ft.8201 S Santa Fe Drive, Littleton, CO 80120
MLS# 4278283Listed by: KELLER WILLIAMS ADVANTAGE REALTY LLC - New
 $719,000Active3 beds 4 baths2,024 sq. ft.
$719,000Active3 beds 4 baths2,024 sq. ft.5015 S Prince Place, Littleton, CO 80123
MLS# 4412776Listed by: WORTH CLARK REALTY
