5527 S Lowell Boulevard, Littleton, CO 80123
Local realty services provided by:Better Homes and Gardens Real Estate Kenney & Company
5527 S Lowell Boulevard,Littleton, CO 80123
$370,000
- 2 Beds
- 2 Baths
- 1,116 sq. ft.
- Condominium
- Active
Listed by:jessica ingrassiaLifestyleHomesCO@gmail.com,720-275-8505
Office:lifestyle homes & co.
MLS#:4788125
Source:ML
Price summary
- Price:$370,000
- Price per sq. ft.:$331.54
- Monthly HOA dues:$560
About this home
Stylish, light and updated in the Chateaux! This home's warm tones & neutral updates really shine. All SS appliances with double oven, granite counters and extra tall cabinetry, gives this kitchen so much space w an extra spot for coffee bar or pet galley. Great for entertaining or just needing some fresh air, the private back patio give so much room to enjoy, extra storage and just steps away from your designated carport. Colorado weather can be challenging all year, this covered parking is a must plus ample parking for guests! Back inside, the entire main level has plank flooring throughout and the livingroom is anchored with a cozy fireplace. Making cuddling up after a long day, a dream come true. Upstairs you will find full size W/D, newly remodeled and luxe full bath, 2 huge bedrooms w walk in closets and large windows to take in all the gorgeous Colorado sunshine. Please stop by and take a look for yourself! You will not be disappointed.
Contact an agent
Home facts
- Year built:1970
- Listing ID #:4788125
Rooms and interior
- Bedrooms:2
- Total bathrooms:2
- Full bathrooms:1
- Half bathrooms:1
- Living area:1,116 sq. ft.
Heating and cooling
- Cooling:Central Air
- Heating:Forced Air
Structure and exterior
- Roof:Composition
- Year built:1970
- Building area:1,116 sq. ft.
- Lot area:0.02 Acres
Schools
- High school:Littleton
- Middle school:Goddard
- Elementary school:Wilder
Utilities
- Water:Public
- Sewer:Public Sewer
Finances and disclosures
- Price:$370,000
- Price per sq. ft.:$331.54
- Tax amount:$1,351 (2024)
New listings near 5527 S Lowell Boulevard
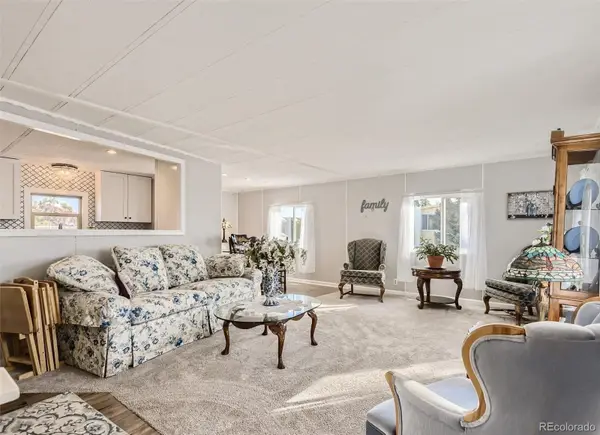 $159,900Active2 beds 2 baths1,344 sq. ft.
$159,900Active2 beds 2 baths1,344 sq. ft.8201 S Santa Fe Drive, Littleton, CO 80120
MLS# 2013225Listed by: NAV REAL ESTATE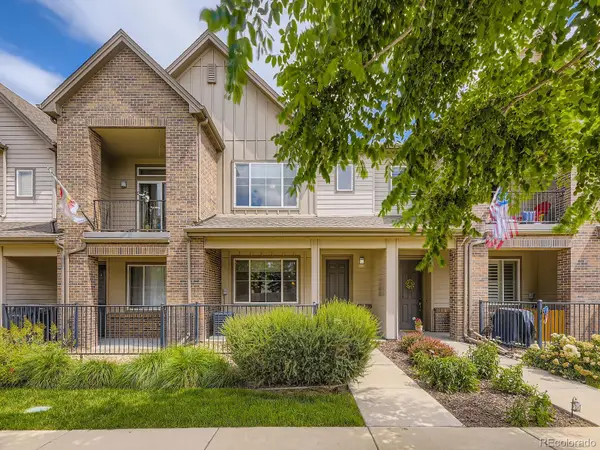 $525,000Active3 beds 3 baths1,581 sq. ft.
$525,000Active3 beds 3 baths1,581 sq. ft.600 E Dry Creek Place, Littleton, CO 80122
MLS# 3366441Listed by: CACHE REALTY GROUP LLC $110,000Active3 beds 2 baths1,584 sq. ft.
$110,000Active3 beds 2 baths1,584 sq. ft.8201 S Santa Fe Drive, Littleton, CO 80120
MLS# 4278283Listed by: KELLER WILLIAMS ADVANTAGE REALTY LLC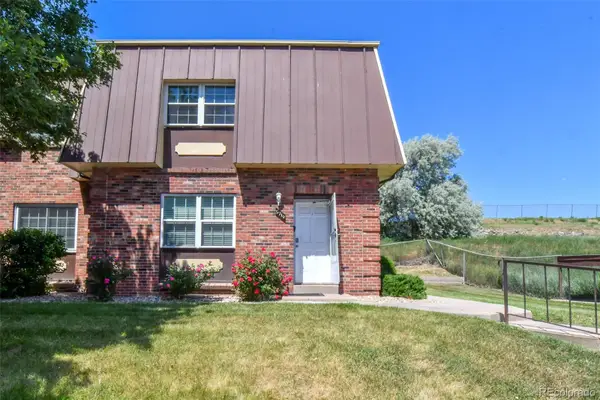 $388,000Active4 beds 4 baths2,256 sq. ft.
$388,000Active4 beds 4 baths2,256 sq. ft.5719 S Lowell Boulevard, Littleton, CO 80123
MLS# 7694381Listed by: COLORADO FOR SALE BY OWNER SERVICES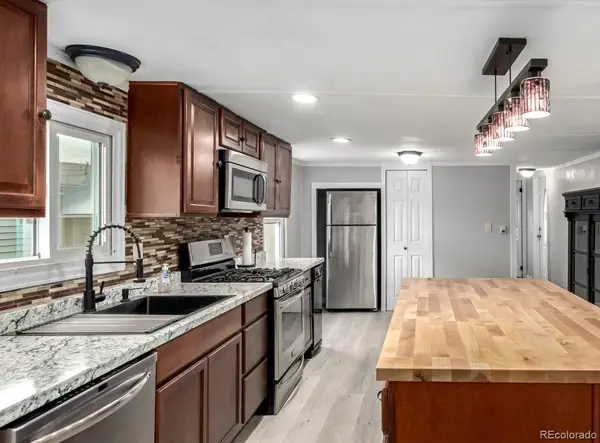 $70,000Active2 beds 2 baths980 sq. ft.
$70,000Active2 beds 2 baths980 sq. ft.8201 S Santa Fe Drive, Littleton, CO 80120
MLS# 7728672Listed by: KELLER WILLIAMS ADVANTAGE REALTY LLC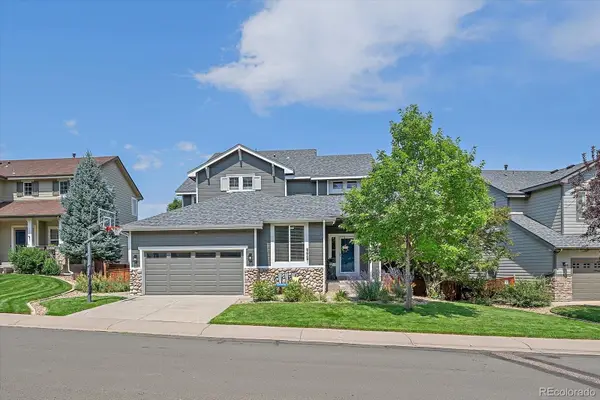 $795,000Active3 beds 3 baths4,066 sq. ft.
$795,000Active3 beds 3 baths4,066 sq. ft.9921 W Edenburg Place, Littleton, CO 80127
MLS# 9705694Listed by: RE/MAX ALLIANCE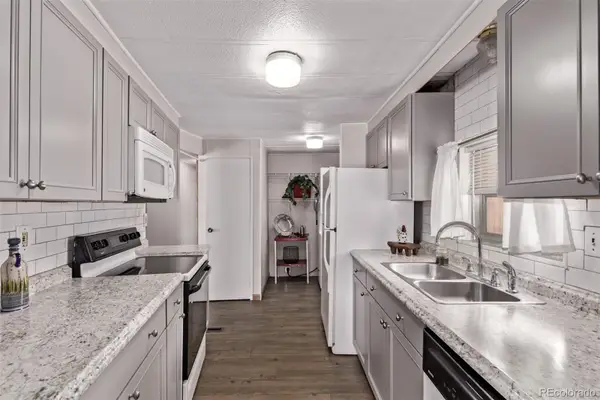 $115,000Active2 beds 2 baths1,296 sq. ft.
$115,000Active2 beds 2 baths1,296 sq. ft.8201 S Santa Fe Drive, Littleton, CO 80120
MLS# 9982357Listed by: KELLER WILLIAMS ADVANTAGE REALTY LLC $223,900Active1 beds 1 baths806 sq. ft.
$223,900Active1 beds 1 baths806 sq. ft.7260 S Gaylord Street #E26, Littleton, CO 80122
MLS# 4727086Listed by: EXP REALTY, LLC- New
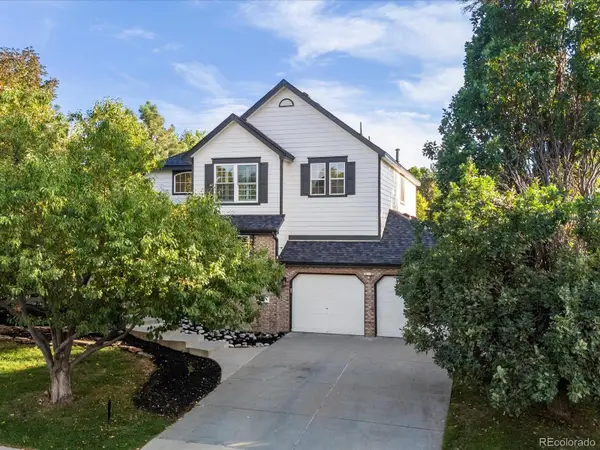 $1,000,000Active5 beds 4 baths4,041 sq. ft.
$1,000,000Active5 beds 4 baths4,041 sq. ft.2410 W Jamison Way, Littleton, CO 80120
MLS# 9013510Listed by: LPT REALTY - New
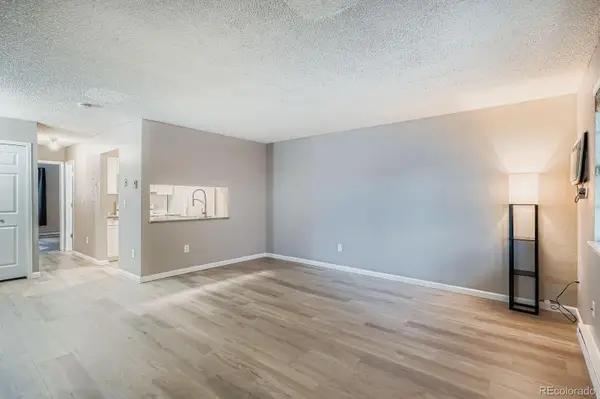 $282,500Active1 beds 1 baths672 sq. ft.
$282,500Active1 beds 1 baths672 sq. ft.5873 S Prince Street #101A, Littleton, CO 80120
MLS# 9591387Listed by: COMPASS - DENVER
