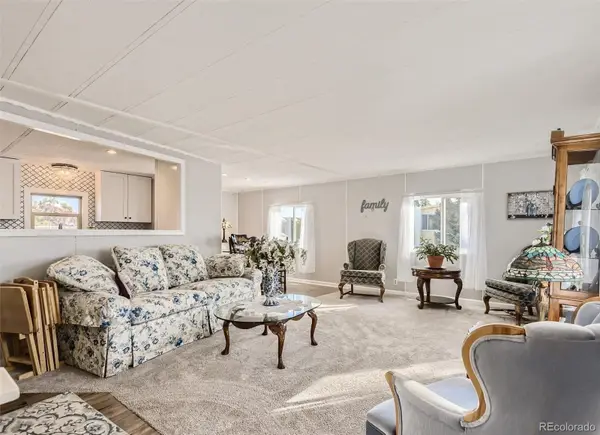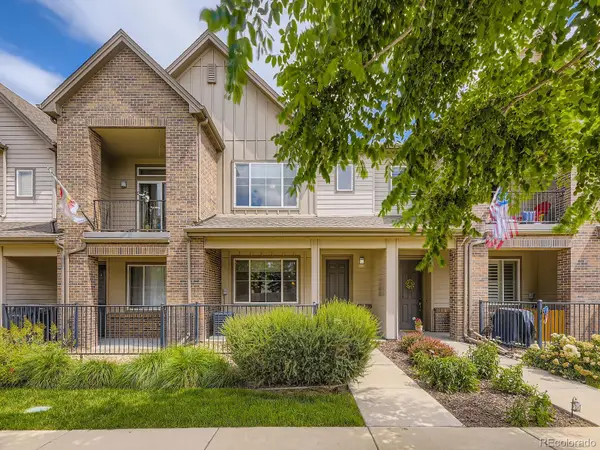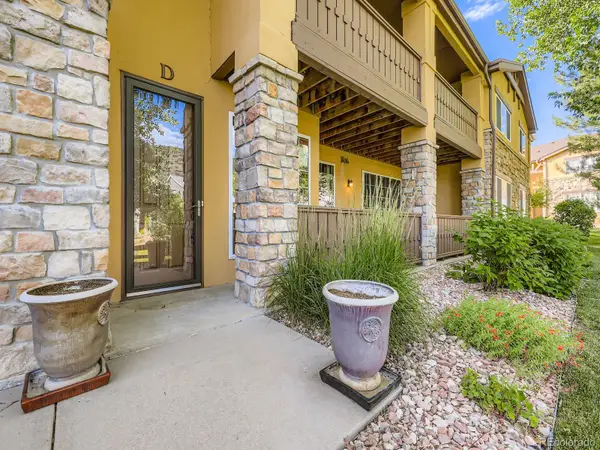5573 Red Fern Run, Littleton, CO 80125
Local realty services provided by:Better Homes and Gardens Real Estate Kenney & Company
Listed by:ashley behrensAshley@LuxeHavenRealEstate.com,703-582-7756
Office:luxe haven realty
MLS#:2479380
Source:ML
Price summary
- Price:$1,285,000
- Price per sq. ft.:$284.04
- Monthly HOA dues:$200
About this home
Welcome to this rare gem in the coveted Stonehenge section of Roxborough Park, a private gated community surrounded by dramatic red rock formations, abundant wildlife, and endless outdoor adventures. Here, every day feels like a Colorado postcard—with Roxborough State Park and Pike National Forest just steps from your door, miles of scenic trails for hiking and mountain biking, and world-class golf at the breathtaking Arrowhead Golf Course. This beautifully updated home sits on nearly ¾ of an acre, offering privacy, stunning views, and plenty of space to relax or entertain. The thoughtful layout flows effortlessly, with four spacious bedrooms upstairs, an additional main-level office/bedroom, and a finished basement perfect for guests, a media room, and a home gym. The heart of the home is the chef’s kitchen with upgraded cabinetry, dual-fuel range, large pantry, and stainless steel appliances—seamlessly connected to sunlit living spaces and your outdoor paradise. Step outside to the custom 1,200 sq ft deck complete with an outdoor kitchen, ceiling fan, fire pit, and hot tub with stunning views—perfect for dining al fresco, working remotely with a view, or watching the sunset light up the red rocks. Living in Roxborough Park means enjoying security, privacy, and community, all within minutes of shopping, dining, and easy access to C-470. With views of Red Rocks and the Rocky Mountain foothills, this is more than a home—it’s a lifestyle. Opportunities like this in Roxborough Park don’t come often—schedule your private tour today!
Contact an agent
Home facts
- Year built:1991
- Listing ID #:2479380
Rooms and interior
- Bedrooms:6
- Total bathrooms:4
- Full bathrooms:2
- Half bathrooms:1
- Living area:4,524 sq. ft.
Heating and cooling
- Cooling:Central Air
- Heating:Forced Air
Structure and exterior
- Roof:Concrete
- Year built:1991
- Building area:4,524 sq. ft.
- Lot area:0.7 Acres
Schools
- High school:Thunderridge
- Middle school:Ranch View
- Elementary school:Roxborough
Utilities
- Water:Public
- Sewer:Public Sewer
Finances and disclosures
- Price:$1,285,000
- Price per sq. ft.:$284.04
- Tax amount:$7,415 (2024)
New listings near 5573 Red Fern Run
- Coming Soon
 $2,595,000Coming Soon6 beds 5 baths
$2,595,000Coming Soon6 beds 5 baths19 Blue Heron Drive, Littleton, CO 80121
MLS# 8705983Listed by: KENTWOOD REAL ESTATE DTC, LLC  $79,000Active2 beds 2 baths1,064 sq. ft.
$79,000Active2 beds 2 baths1,064 sq. ft.8201 S Santa Fe Drive, Littleton, CO 80120
MLS# 3491233Listed by: NEXT REALTY & MANAGEMENT, LLC $359,900Active3 beds 3 baths1,540 sq. ft.
$359,900Active3 beds 3 baths1,540 sq. ft.5547 S Lowell Boulevard, Littleton, CO 80123
MLS# 4689121Listed by: RE/MAX ALLIANCE $79,950Active2 beds 2 baths980 sq. ft.
$79,950Active2 beds 2 baths980 sq. ft.8201 S Santa Fe Drive, Littleton, CO 80120
MLS# 5679510Listed by: REALTY ONE GROUP PLATINUM ELITE COLORADO $570,000Active4 beds 2 baths2,551 sq. ft.
$570,000Active4 beds 2 baths2,551 sq. ft.7194 S Vine Circle #E, Littleton, CO 80122
MLS# 5988794Listed by: KELLER WILLIAMS TRILOGY $159,900Active2 beds 2 baths1,344 sq. ft.
$159,900Active2 beds 2 baths1,344 sq. ft.8201 S Santa Fe Drive, Littleton, CO 80120
MLS# 2013225Listed by: NAV REAL ESTATE $525,000Active3 beds 3 baths1,581 sq. ft.
$525,000Active3 beds 3 baths1,581 sq. ft.600 E Dry Creek Place, Littleton, CO 80122
MLS# 3366441Listed by: CACHE REALTY GROUP LLC $509,500Active2 beds 2 baths1,292 sq. ft.
$509,500Active2 beds 2 baths1,292 sq. ft.9896 W Freiburg Drive #1D, Littleton, CO 80127
MLS# 3887549Listed by: LEGACY REALTY- Open Sat, 1 to 2pm
 $110,000Active3 beds 2 baths1,584 sq. ft.
$110,000Active3 beds 2 baths1,584 sq. ft.8201 S Santa Fe Drive, Littleton, CO 80120
MLS# 4278283Listed by: KELLER WILLIAMS ADVANTAGE REALTY LLC - New
 $719,000Active3 beds 4 baths2,024 sq. ft.
$719,000Active3 beds 4 baths2,024 sq. ft.5015 S Prince Place, Littleton, CO 80123
MLS# 4412776Listed by: WORTH CLARK REALTY
