5677 S Lowell Boulevard, Littleton, CO 80123
Local realty services provided by:Better Homes and Gardens Real Estate Kenney & Company
5677 S Lowell Boulevard,Littleton, CO 80123
$359,950
- 4 Beds
- 4 Baths
- 2,310 sq. ft.
- Condominium
- Active
Listed by: jim urbanJim@HomeReferralTeam.Net,303-588-7000
Office: urban companies
MLS#:7573956
Source:ML
Price summary
- Price:$359,950
- Price per sq. ft.:$155.82
- Monthly HOA dues:$600
About this home
Seller motivated price just improved, and its clearly a nice place! A must-watch video voiceover walking tour produced by the listing agent! To access, go to the Virtual Tour link or type the address in YouTube search to immediately watch the video.
This is one of the largest and most updated units in the Chateaux Beaumar Condos—and one of the few with a fully finished basement, a rare feature in this neighborhood. With three bedrooms upstairs plus a non-conforming fourth bedroom in the basement, this home offers exceptional space and flexibility. Inside, you’ll find a remodeled kitchen with quartz countertops, bright white cabinets, newer appliances, and four updated bathrooms—a lovely choice in this complex. Additional highlights include double-pane windows, well-maintained tile and carpet, a two-year-old furnace, and a 50-gallon 2014 water heater. Parking includes a reserved carport stall labeled 5677, with a reserved second space that's open parking. The basement bedroom features a large closet and is fully enclosed, ideal for that need of a 4th bedroom. There's a large family room in the basement and one of those bathrooms is in the basement. Enjoy access to the community swimming pool, and benefit from the proximity to Goddard Middle School, located just up the hill to the west. There's some cool walking trails on your way up to the school area. Including dog walking trails and a place for you to get out and walk a bit with some nice down town Denver views. There's plenty of great restaurant options such as Santiago Mexican just up the street (The best Burritos)! You are literally just a few minute drive to down town Littleton which is one of the nicest small old-town down-town locations in the Denver Metro area for sure! This move-in ready town-home offers comfort, convenience, and value in one of the area’s most desirable locations.
Contact an agent
Home facts
- Year built:1970
- Listing ID #:7573956
Rooms and interior
- Bedrooms:4
- Total bathrooms:4
- Full bathrooms:1
- Half bathrooms:1
- Living area:2,310 sq. ft.
Heating and cooling
- Cooling:Central Air
- Heating:Forced Air, Natural Gas
Structure and exterior
- Roof:Composition
- Year built:1970
- Building area:2,310 sq. ft.
Schools
- High school:Littleton
- Middle school:Goddard
- Elementary school:Wilder
Utilities
- Water:Public
- Sewer:Public Sewer
Finances and disclosures
- Price:$359,950
- Price per sq. ft.:$155.82
- Tax amount:$3,047 (2024)
New listings near 5677 S Lowell Boulevard
- Open Sat, 10am to 1pmNew
 $549,900Active5 beds -- baths2,340 sq. ft.
$549,900Active5 beds -- baths2,340 sq. ft.3370 W Belleview Avenue, Littleton, CO 80123
MLS# 4832660Listed by: EXP REALTY, LLC - New
 $595,000Active3 beds 1 baths1,010 sq. ft.
$595,000Active3 beds 1 baths1,010 sq. ft.1484 W Lake Avenue, Littleton, CO 80120
MLS# 7739318Listed by: COMPASS - DENVER - New
 $879,000Active6 beds 4 baths4,223 sq. ft.
$879,000Active6 beds 4 baths4,223 sq. ft.4411 W Jamison Place, Littleton, CO 80128
MLS# 4038646Listed by: FIRST INTEGRITY HOME BUYERS - Coming Soon
 $1,200,000Coming Soon6 beds 4 baths
$1,200,000Coming Soon6 beds 4 baths2480 W Jamison Way, Littleton, CO 80120
MLS# 3973843Listed by: EXP REALTY, LLC - Coming Soon
 $649,950Coming Soon5 beds 2 baths
$649,950Coming Soon5 beds 2 baths3509 W Alamo Place, Littleton, CO 80123
MLS# 6180148Listed by: RE/MAX PROFESSIONALS - Open Fri, 3 to 5pmNew
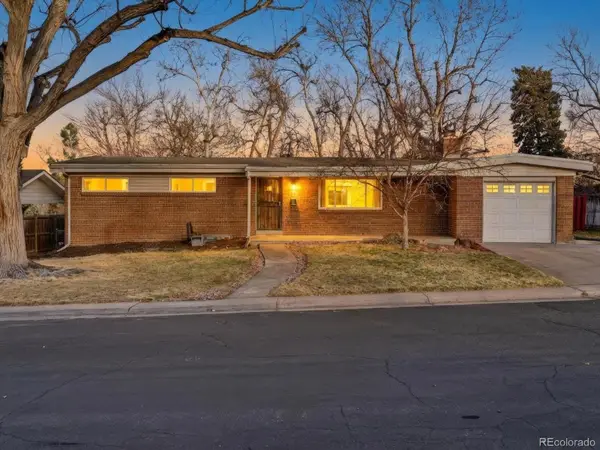 $600,000Active5 beds 3 baths2,592 sq. ft.
$600,000Active5 beds 3 baths2,592 sq. ft.6852 S Greenwood Street, Littleton, CO 80120
MLS# 3567766Listed by: THE AGENCY - DENVER - Coming SoonOpen Sat, 10am to 12pm
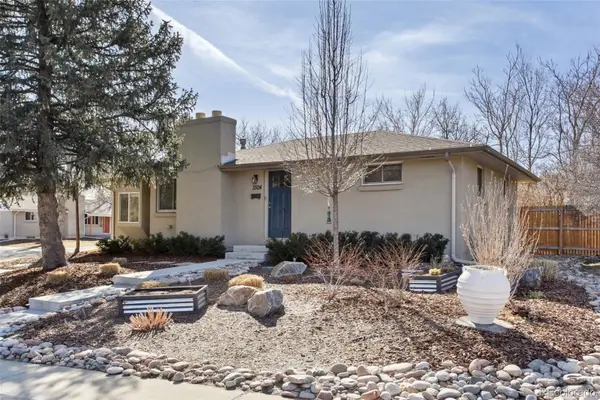 $595,000Coming Soon5 beds 3 baths
$595,000Coming Soon5 beds 3 baths3504 W Alamo Drive, Littleton, CO 80123
MLS# 5948940Listed by: 8Z REAL ESTATE - New
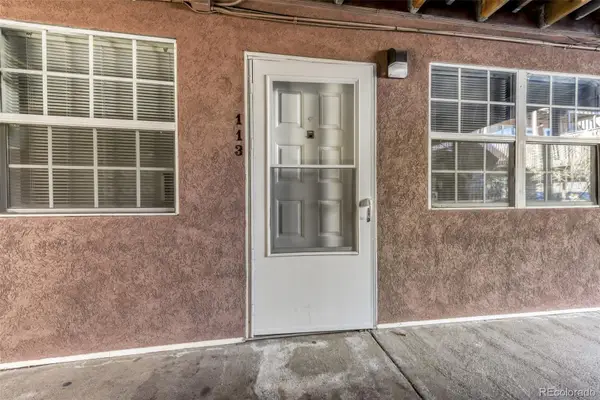 $319,900Active2 beds 1 baths800 sq. ft.
$319,900Active2 beds 1 baths800 sq. ft.5873 S Prince Street #113C, Littleton, CO 80120
MLS# 7018090Listed by: EXP REALTY, LLC - New
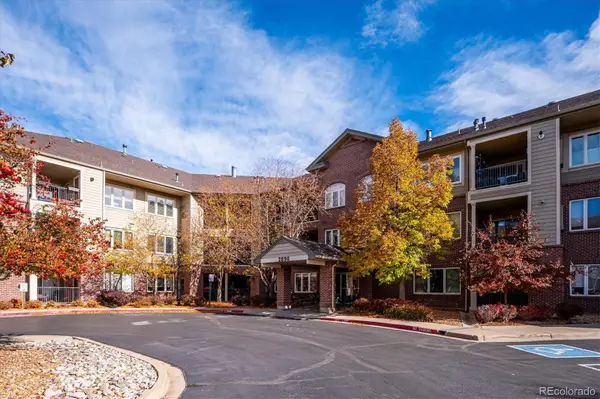 $450,000Active2 beds 2 baths1,080 sq. ft.
$450,000Active2 beds 2 baths1,080 sq. ft.2896 W Riverwalk Circle #A109, Littleton, CO 80123
MLS# 5938122Listed by: RE/MAX PROFESSIONALS - New
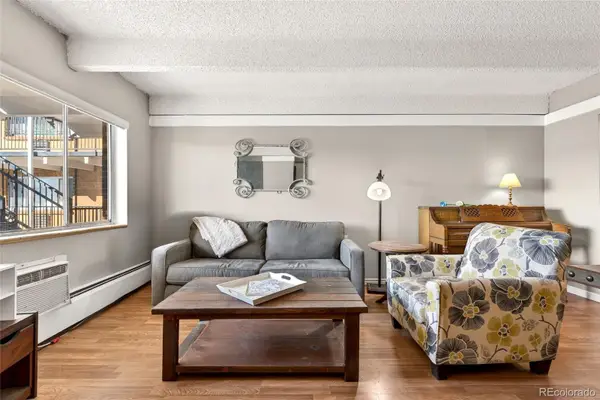 $165,000Active1 beds 1 baths576 sq. ft.
$165,000Active1 beds 1 baths576 sq. ft.800 W Belleview Avenue #411, Englewood, CO 80110
MLS# 9960389Listed by: EXP REALTY, LLC

