Local realty services provided by:Better Homes and Gardens Real Estate Kenney & Company
Listed by: jessica hernandez2getjes@gmail.com,303-667-7889
Office: right choice realty llc.
MLS#:7825162
Source:ML
Price summary
- Price:$549,000
- Price per sq. ft.:$206.94
- Monthly HOA dues:$420
About this home
HOA fee includes both interior and exterior water, providing meaningful monthly savings and predictable ownership costs. Enjoy the convenience of water service for everyday household use as well as landscaping and exterior maintenance without separate billing. Combined with well-managed community services, this coverage helps simplify budgeting and enhances the overall value of ownership in this home.
Lock-and-leave living with space, flexibility, and quick possession available.
This Dancing Willows townhome offers 2,243 finished square feet plus bonus space, thoughtfully designed for buyers who want low-maintenance living without sacrificing room to live, work, and host.
In addition to the two upper-level bedrooms, the finished basement offers a non-conforming third bedroom option, ideal for guests/roommate, or flex space, along with additional storage and room to customize further with a roughed in bath. The layout supports privacy between levels, making it well-suited for a variety of living arrangements.
The main level features an open living area with soaring ceilings, hardwood floors, and a gas fireplace. The kitchen includes ample cabinetry, a central island, and connects easily to the dining area for everyday living and entertaining. A main-floor primary suite with five-piece bath and walk-in closet allows for comfortable one-level living.
Upstairs includes a spacious secondary bedroom, full bath, and a versatile loft with built-ins for the home office plus additional living space. A spacious attached two-car garage plus unassigned guest parking nearby adds everyday convenience.
Dancing Willows is known for its pool, clubhouse, walking trails, pond, scenic foothill views, and active community events, all minutes from C-470, shopping, dining, and highly sought-after Dakota Ridge High School.
A rare opportunity to enjoy lock-and-leave living with flexibility, community amenities, and the ability to close quickly.
Contact an agent
Home facts
- Year built:2008
- Listing ID #:7825162
Rooms and interior
- Bedrooms:3
- Total bathrooms:3
- Full bathrooms:2
- Half bathrooms:1
- Living area:2,653 sq. ft.
Heating and cooling
- Cooling:Central Air
- Heating:Forced Air
Structure and exterior
- Roof:Composition
- Year built:2008
- Building area:2,653 sq. ft.
- Lot area:0.04 Acres
Schools
- High school:Dakota Ridge
- Middle school:Summit Ridge
- Elementary school:Mount Carbon
Utilities
- Water:Public
- Sewer:Public Sewer
Finances and disclosures
- Price:$549,000
- Price per sq. ft.:$206.94
- Tax amount:$5,600 (2024)
New listings near 5813 S Taft Way
- Coming Soon
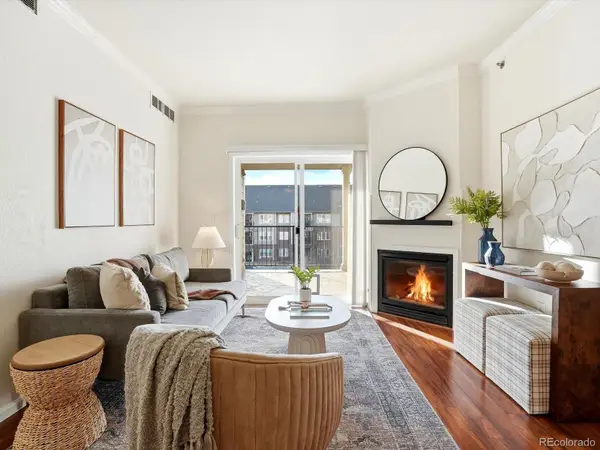 $465,000Coming Soon2 beds 2 baths
$465,000Coming Soon2 beds 2 baths2896 W Riverwalk Circle #A305, Littleton, CO 80123
MLS# 9402516Listed by: THE AGENCY - DENVER - New
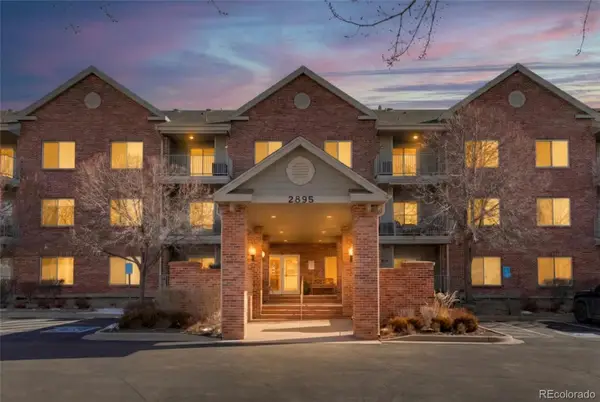 $424,900Active2 beds 2 baths1,076 sq. ft.
$424,900Active2 beds 2 baths1,076 sq. ft.2895 W Riverwalk Circle #201, Littleton, CO 80123
MLS# 2191518Listed by: COMPASS - DENVER - New
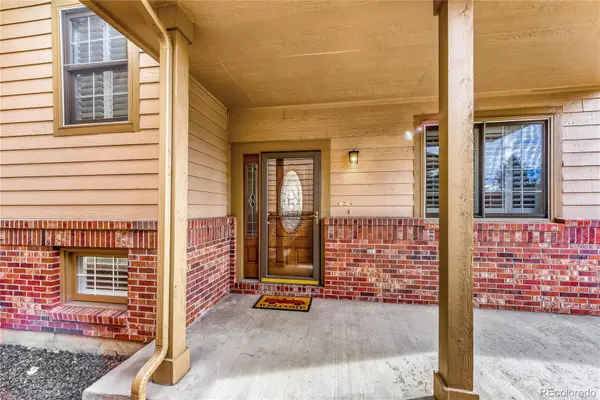 $630,000Active3 beds 4 baths3,505 sq. ft.
$630,000Active3 beds 4 baths3,505 sq. ft.7290 S Sundown Circle, Littleton, CO 80120
MLS# 6661630Listed by: RE/MAX PROFESSIONALS - New
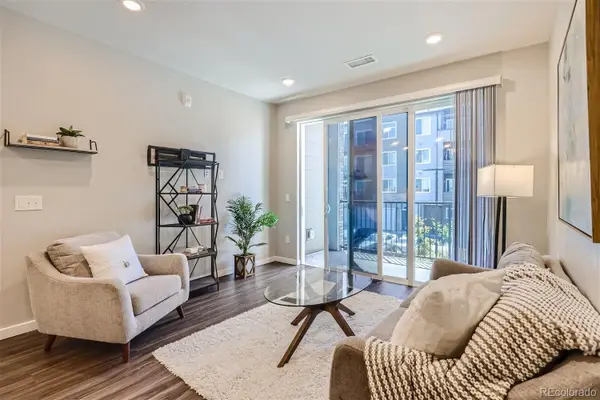 $380,000Active2 beds 2 baths1,180 sq. ft.
$380,000Active2 beds 2 baths1,180 sq. ft.400 E Fremont Place #206, Centennial, CO 80122
MLS# 1994695Listed by: COMPASS - DENVER - New
 $695,000Active3 beds 3 baths1,682 sq. ft.
$695,000Active3 beds 3 baths1,682 sq. ft.6710 S Foresthill Street, Littleton, CO 80120
MLS# 9286823Listed by: REAL ESTATE INVESTMENT ADVISORS, LLC - Coming Soon
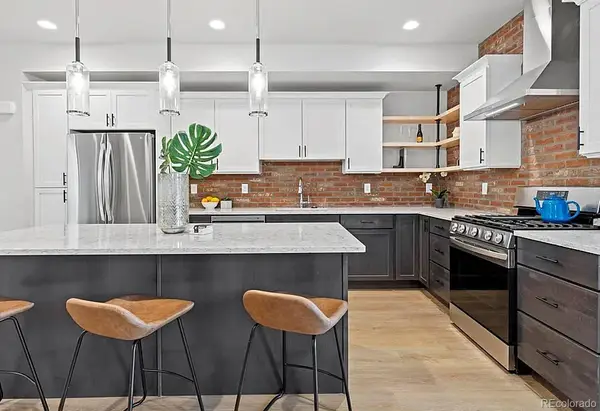 $650,000Coming Soon2 beds 3 baths
$650,000Coming Soon2 beds 3 baths5423 S Prince Street #E, Littleton, CO 80120
MLS# 9050832Listed by: GUIDE REAL ESTATE - Coming SoonOpen Sat, 10am to 2pm
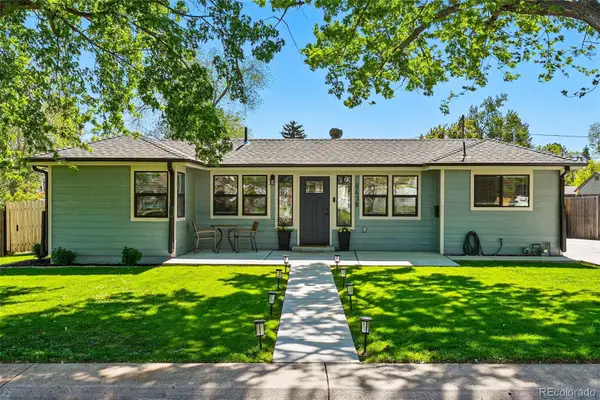 $625,000Coming Soon3 beds 2 baths
$625,000Coming Soon3 beds 2 baths6438 S Louthan Street, Littleton, CO 80120
MLS# 2303912Listed by: COMPASS - DENVER - New
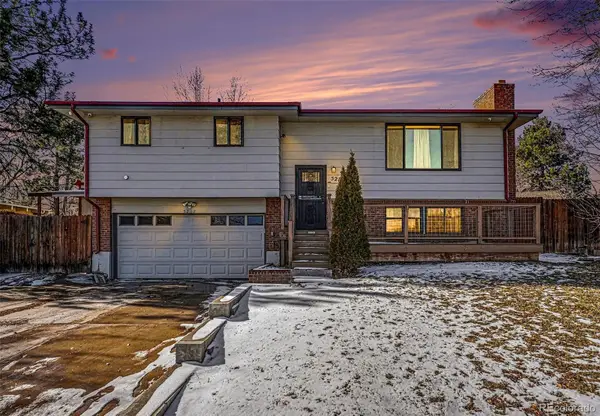 $595,000Active3 beds 2 baths1,672 sq. ft.
$595,000Active3 beds 2 baths1,672 sq. ft.5217 S Mabre Court, Littleton, CO 80123
MLS# 8629565Listed by: MADISON & COMPANY PROPERTIES - New
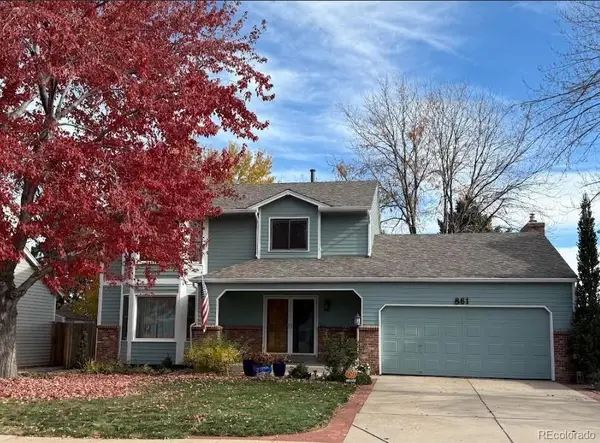 $699,000Active4 beds 4 baths3,041 sq. ft.
$699,000Active4 beds 4 baths3,041 sq. ft.861 W Kettle Avenue, Littleton, CO 80120
MLS# 6692431Listed by: YOUR CASTLE REAL ESTATE INC - New
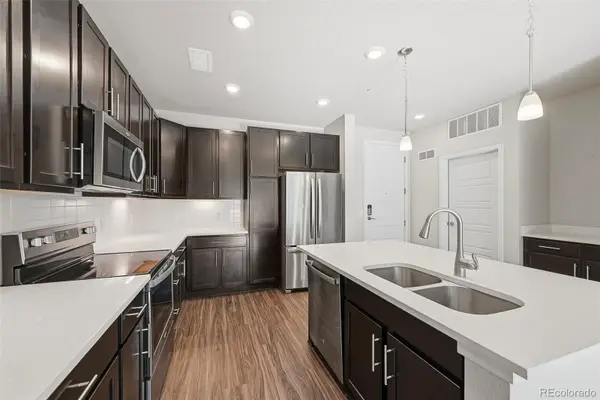 $405,000Active2 beds 2 baths1,180 sq. ft.
$405,000Active2 beds 2 baths1,180 sq. ft.420 E Fremont Place #206, Littleton, CO 80122
MLS# 3946574Listed by: MADISON & COMPANY PROPERTIES

