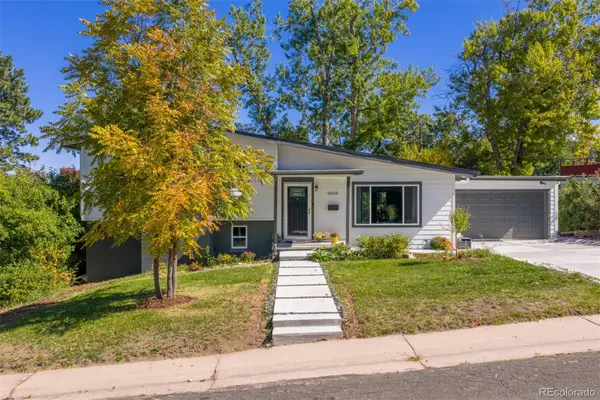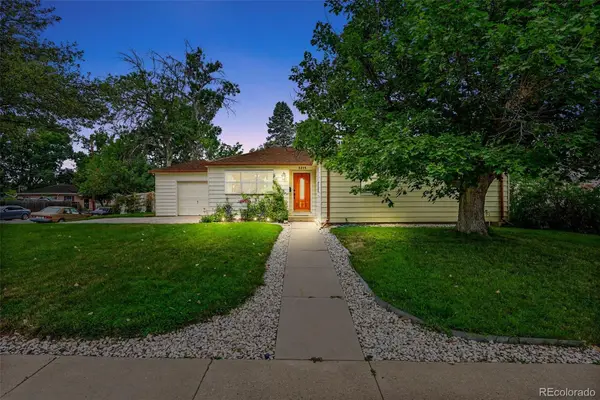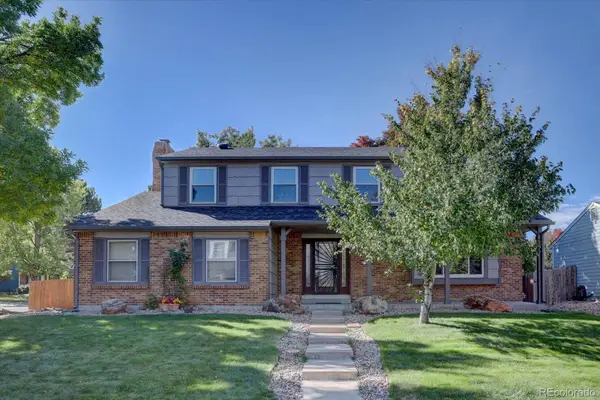5843 S Pierson Street, Littleton, CO 80127
Local realty services provided by:Better Homes and Gardens Real Estate Kenney & Company
5843 S Pierson Street,Littleton, CO 80127
$625,000
- 4 Beds
- 2 Baths
- 1,818 sq. ft.
- Single family
- Active
Upcoming open houses
- Sat, Oct 0402:00 pm - 04:00 pm
Listed by:diana whitcombdianawhitcombhomes@gmail.com,949-212-8527
Office:real broker, llc. dba real
MLS#:6332650
Source:ML
Price summary
- Price:$625,000
- Price per sq. ft.:$343.78
About this home
Welcome to 5843 S Pierson Street in Littleton! This beautifully maintained 4-bedroom, 2-bath home sits on a spacious corner-style lot of more than 8,000 sq. ft. and offers the perfect blend of updates and comfort.
The recently finished basement includes a full-size egress window, closet with sliding doors, new waterproof underlayment with carpet, framed laundry room, radon mitigation, and brand-new furnace, A/C, and water heater. A flexible space—ideal as a bedroom, office, or play area.
Upstairs, is the primary bedroom, second bedroom and you’ll find a fully reimagined bathroom—rebuilt from the ground up. From the sleek vanity to the new tub, shower screen, and flooring, this stunning upgrade shows attention to even the smallest details, offering a fresh and modern space to begin and end your day.
Just before moving in, the sellers completed a thoughtful kitchen update with modern finishes and now the addition of brand new appliances, making it as functional as it is stylish. Just a few steps down, you’ll find “the nook”—a cozy space perfect for movie nights or casual lounging. This level also includes a versatile third bedroom and a convenient ¾ bath, offering comfort and flexibility for guests, a home office, or whatever your lifestyle needs.
Enjoy Colorado living in the expansive backyard with mature trees, a tree swing, and plenty of space for grilling, entertaining, or relaxing. Hardwood floors, granite countertops, and a cozy gas fireplace in the family room add to the inviting feel inside.
Conveniently located near C-470 with quick access to shopping and dining—including Target, Trader Joe’s, Southwest Plaza, and Whole Foods—this property offers both comfort and convenience. And with a new roof, you’ll have peace of mind knowing one of the biggest-ticket items has already been taken care of.T AKE A TOUR>> https://my.matterport.com/show/?m=eC9m1hKz7E6&mls=1
Contact an agent
Home facts
- Year built:1978
- Listing ID #:6332650
Rooms and interior
- Bedrooms:4
- Total bathrooms:2
- Full bathrooms:1
- Living area:1,818 sq. ft.
Heating and cooling
- Cooling:Central Air
- Heating:Forced Air
Structure and exterior
- Roof:Composition
- Year built:1978
- Building area:1,818 sq. ft.
- Lot area:0.19 Acres
Schools
- High school:Dakota Ridge
- Middle school:Summit Ridge
- Elementary school:Westridge
Utilities
- Water:Public
- Sewer:Public Sewer
Finances and disclosures
- Price:$625,000
- Price per sq. ft.:$343.78
- Tax amount:$3,158 (2024)
New listings near 5843 S Pierson Street
- New
 $650,000Active3 beds 2 baths1,738 sq. ft.
$650,000Active3 beds 2 baths1,738 sq. ft.6664 S Datura Street, Littleton, CO 80120
MLS# 6907260Listed by: WEST AND MAIN HOMES INC - New
 $259,000Active1 beds 1 baths802 sq. ft.
$259,000Active1 beds 1 baths802 sq. ft.2895 W Riverwalk Circle #104, Littleton, CO 80123
MLS# 5792992Listed by: MB REYNEBEAU & CO - New
 $395,000Active2 beds 2 baths1,036 sq. ft.
$395,000Active2 beds 2 baths1,036 sq. ft.2844 W Centennial Drive #K, Littleton, CO 80123
MLS# 7408286Listed by: RE/MAX LEADERS - Open Sun, 3 to 5pmNew
 $575,000Active3 beds 4 baths2,594 sq. ft.
$575,000Active3 beds 4 baths2,594 sq. ft.7761 S Curtice Drive #D, Littleton, CO 80120
MLS# 4695885Listed by: ALLEGIANCE REAL ESTATE SERVICES, INC. - Open Sun, 12 to 3pmNew
 $759,000Active4 beds 3 baths2,784 sq. ft.
$759,000Active4 beds 3 baths2,784 sq. ft.555 E Jamison Place, Littleton, CO 80122
MLS# 8373811Listed by: LUXE HAVEN REALTY - Open Sun, 11am to 2pmNew
 $725,000Active5 beds 3 baths2,616 sq. ft.
$725,000Active5 beds 3 baths2,616 sq. ft.7070 S Lakeview Street, Littleton, CO 80120
MLS# 4079007Listed by: MADISON & COMPANY PROPERTIES - Open Sat, 12 to 2pmNew
 $759,000Active3 beds 4 baths1,933 sq. ft.
$759,000Active3 beds 4 baths1,933 sq. ft.5026 S Platte River Parkway, Littleton, CO 80123
MLS# 6639045Listed by: REDFIN CORPORATION - Open Sun, 2 to 4pmNew
 $560,000Active3 beds 2 baths1,582 sq. ft.
$560,000Active3 beds 2 baths1,582 sq. ft.5215 S Washington Street, Littleton, CO 80121
MLS# 9765563Listed by: COMPASS - DENVER - Open Sat, 11am to 2pmNew
 $695,000Active4 beds 3 baths2,840 sq. ft.
$695,000Active4 beds 3 baths2,840 sq. ft.1002 W Kettle Avenue, Littleton, CO 80120
MLS# 4755667Listed by: RE/MAX PROFESSIONALS - New
 $550,000Active3 beds 2 baths2,354 sq. ft.
$550,000Active3 beds 2 baths2,354 sq. ft.5380 S Greenwood Street, Littleton, CO 80120
MLS# 4727571Listed by: KELLER WILLIAMS ACTION REALTY LLC
