59 Spyglass Drive, Littleton, CO 80123
Local realty services provided by:Better Homes and Gardens Real Estate Kenney & Company
59 Spyglass Drive,Littleton, CO 80123
$1,400,000
- 4 Beds
- 3 Baths
- 3,109 sq. ft.
- Single family
- Active
Listed by: corrie lee, karen nicholscorrie@milehimodern.com,303-817-9266
Office: milehimodern
MLS#:8124083
Source:ML
Price summary
- Price:$1,400,000
- Price per sq. ft.:$450.31
- Monthly HOA dues:$91.67
About this home
Gracefully nestled on one of Burning Tree’s most coveted and secluded lots, this exceptional residence offers a rare sense of serenity and privacy with park-like grounds and over 60 mature trees. Designed for effortless one-floor living, the interior unfolds with vaulted ceilings, wood flooring and an open layout anchored by a striking fireplace. The updated kitchen featuring high-end appliances flows seamlessly to an expansive deck — a true outdoor sanctuary with a pergola, fire pit, hardscape patio and a dedicated garden area, ideal for year-round entertaining and quiet retreats alike. Inside, the generous primary suite impresses with a sitting area and sliding glass doors opening directly to the tranquil yard, while additional well-sized bedrooms and main-level laundry enhance comfort and convenience. Meticulously maintained and tucked at the back of the neighborhood for ultimate peace and tranquility, this rare offering embodies refined living in Littleton’s Burning Tree community.
Contact an agent
Home facts
- Year built:1987
- Listing ID #:8124083
Rooms and interior
- Bedrooms:4
- Total bathrooms:3
- Full bathrooms:2
- Living area:3,109 sq. ft.
Heating and cooling
- Cooling:Central Air
- Heating:Forced Air
Structure and exterior
- Roof:Composition, Wood Shingles
- Year built:1987
- Building area:3,109 sq. ft.
- Lot area:0.65 Acres
Schools
- High school:Heritage
- Middle school:Goddard
- Elementary school:Wilder
Utilities
- Water:Public
- Sewer:Public Sewer
Finances and disclosures
- Price:$1,400,000
- Price per sq. ft.:$450.31
- Tax amount:$6,330 (2024)
New listings near 59 Spyglass Drive
- New
 $440,000Active2 beds 2 baths1,300 sq. ft.
$440,000Active2 beds 2 baths1,300 sq. ft.2916 W Long Circle W #D, Littleton, CO 80120
MLS# 3960892Listed by: HOMESMART - New
 $435,000Active2 beds 2 baths1,572 sq. ft.
$435,000Active2 beds 2 baths1,572 sq. ft.6991 S Bryant Street, Littleton, CO 80120
MLS# 1794665Listed by: REDFIN CORPORATION - New
 $925,000Active2 beds 4 baths4,280 sq. ft.
$925,000Active2 beds 4 baths4,280 sq. ft.8292 S Peninsula Drive, Littleton, CO 80120
MLS# 3503054Listed by: MB HAUSCHILD &CO - New
 $450,000Active2 beds 2 baths1,278 sq. ft.
$450,000Active2 beds 2 baths1,278 sq. ft.2943 W Riverwalk Circle #J, Littleton, CO 80123
MLS# 9339049Listed by: HQ HOMES - New
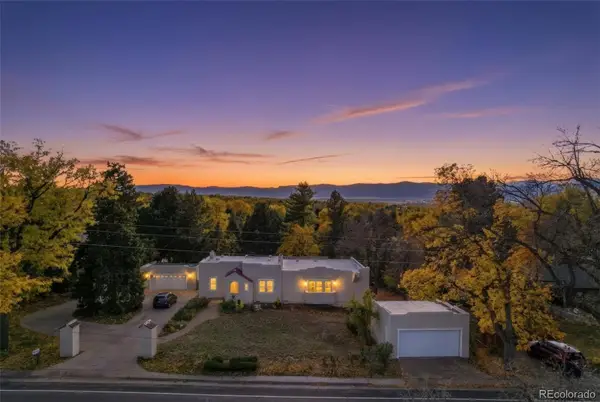 $985,000Active5 beds 3 baths3,644 sq. ft.
$985,000Active5 beds 3 baths3,644 sq. ft.2002 W Ridge Road, Littleton, CO 80120
MLS# 9810344Listed by: COMPASS - DENVER - New
 $485,000Active3 beds 1 baths1,914 sq. ft.
$485,000Active3 beds 1 baths1,914 sq. ft.5362 S Cedar Street, Littleton, CO 80120
MLS# 7660187Listed by: RE/MAX PROFESSIONALS 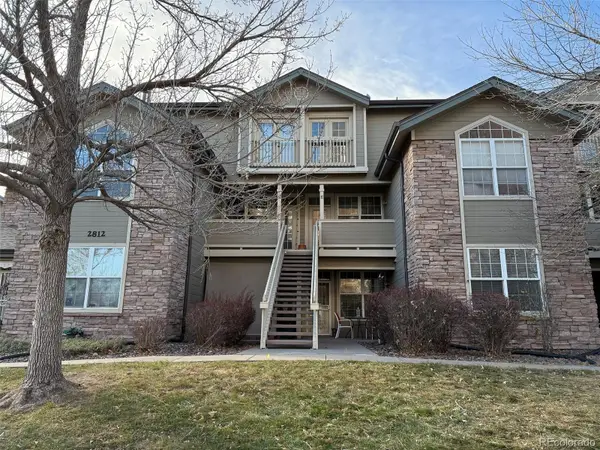 $250,000Pending1 beds 1 baths980 sq. ft.
$250,000Pending1 beds 1 baths980 sq. ft.2812 W Centennial Drive #E, Littleton, CO 80123
MLS# 9429194Listed by: HOMESMART REALTY- New
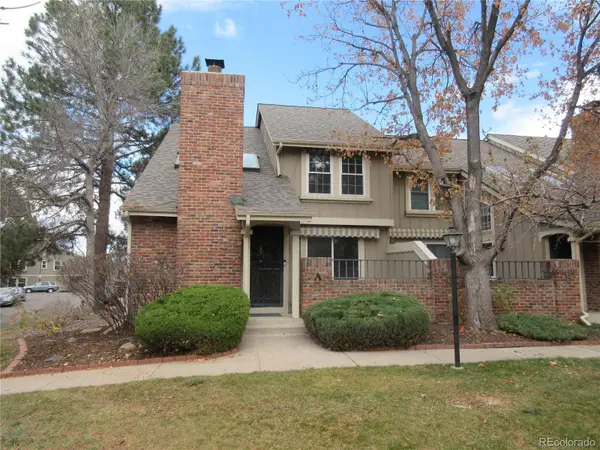 $589,000Active4 beds 4 baths2,591 sq. ft.
$589,000Active4 beds 4 baths2,591 sq. ft.2723 W Long Drive #A, Littleton, CO 80120
MLS# 5637006Listed by: MB TERRY JENNI AND ASSOCIATES 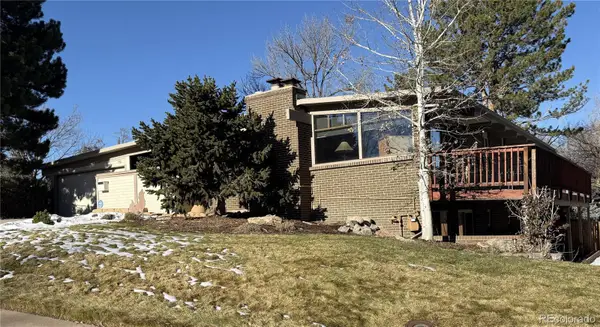 $500,000Pending4 beds 3 baths2,400 sq. ft.
$500,000Pending4 beds 3 baths2,400 sq. ft.5091 S Meade Street, Littleton, CO 80123
MLS# 4908180Listed by: COLDWELL BANKER REALTY 24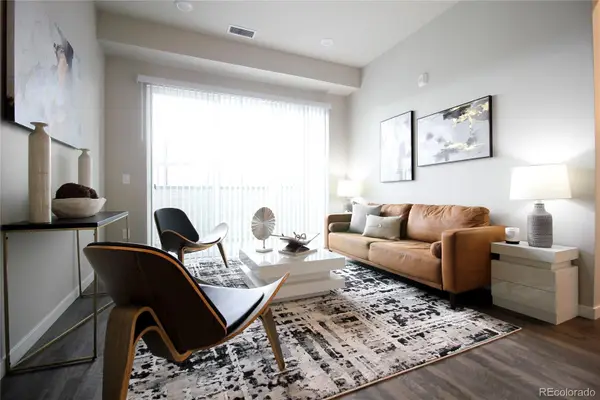 $409,900Active2 beds 2 baths1,180 sq. ft.
$409,900Active2 beds 2 baths1,180 sq. ft.420 E Fremont Place #408, Littleton, CO 80122
MLS# 5757051Listed by: HOMESMART
