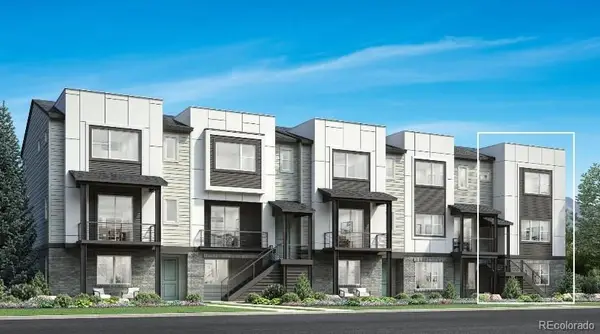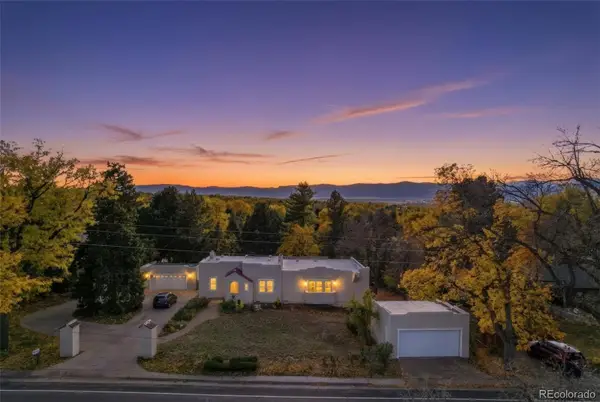5915 S Dover Court, Littleton, CO 80123
Local realty services provided by:Better Homes and Gardens Real Estate Kenney & Company
Listed by: dana mohr303-437-9107
Office: re/max synergy
MLS#:6092094
Source:ML
Price summary
- Price:$535,000
- Price per sq. ft.:$277.2
About this home
RANCH STYLE ON A CULDESAC WITH AN OVERSIZED GARAGE! Doesn't get much better than this. Open and light main living area overlooking a covered patio is an ideal layout. Both bathrooms on the main level have been updated. The Primary Suite is ideal in this age built home for the homeowner looking for simplicity, style and believe it or not, quiet and serene (the newer windows make this a possibility). There is so much potential in the backyard to plant some evergreen trees above the retaining wall to give you the atmosphere and privacy you may want with nights and weekends to give you the wonderful Colorado outdoor space and comfort.
The Garage is 24 x 24 with an oversized concrete driveway for some extra car space off of the street. Walking distance to so many amenities, parks and walking paths (Clement), bike paths/trails and recreation center (Lilley Gulch). Walk to restaurants with outdoor seating overlooking Johnson Lake. Walk to restaurants for a Sunday brunch or just meet a friend for coffee and walk the lake!
The entrance to the community can only be accessed from Bowles - no through streets from Kipling Villas only walking and biking access. The great thing is that traffic flow is very limited to only those that live in Kipling Hills.
Contact an agent
Home facts
- Year built:1962
- Listing ID #:6092094
Rooms and interior
- Bedrooms:3
- Total bathrooms:2
- Full bathrooms:2
- Living area:1,930 sq. ft.
Heating and cooling
- Cooling:Central Air
- Heating:Forced Air
Structure and exterior
- Roof:Composition
- Year built:1962
- Building area:1,930 sq. ft.
- Lot area:0.22 Acres
Schools
- High school:Dakota Ridge
- Middle school:Summit Ridge
- Elementary school:Powderhorn
Utilities
- Water:Public
- Sewer:Public Sewer
Finances and disclosures
- Price:$535,000
- Price per sq. ft.:$277.2
- Tax amount:$3,081 (2024)
New listings near 5915 S Dover Court
- New
 $760,000Active3 beds 4 baths2,017 sq. ft.
$760,000Active3 beds 4 baths2,017 sq. ft.3442 W Elmhurst Place, Littleton, CO 80120
MLS# 6849324Listed by: COLDWELL BANKER REALTY 56 - New
 $910,000Active3 beds 3 baths2,516 sq. ft.
$910,000Active3 beds 3 baths2,516 sq. ft.7708 S Irving Street, Littleton, CO 80120
MLS# 1674432Listed by: COLDWELL BANKER REALTY 56 - New
 $865,000Active3 beds 4 baths2,383 sq. ft.
$865,000Active3 beds 4 baths2,383 sq. ft.3434 W Elmhurst Place, Littleton, CO 80120
MLS# 3335060Listed by: COLDWELL BANKER REALTY 56 - New
 $1,295,000Active5 beds 5 baths4,041 sq. ft.
$1,295,000Active5 beds 5 baths4,041 sq. ft.930 W Dry Creek Road, Littleton, CO 80120
MLS# 2675201Listed by: THE STELLER GROUP, INC  $440,000Pending2 beds 2 baths1,300 sq. ft.
$440,000Pending2 beds 2 baths1,300 sq. ft.2916 W Long Circle W #D, Littleton, CO 80120
MLS# 3960892Listed by: HOMESMART $435,000Active2 beds 2 baths1,572 sq. ft.
$435,000Active2 beds 2 baths1,572 sq. ft.6991 S Bryant Street, Littleton, CO 80120
MLS# 1794665Listed by: REDFIN CORPORATION $925,000Pending2 beds 4 baths4,280 sq. ft.
$925,000Pending2 beds 4 baths4,280 sq. ft.8292 S Peninsula Drive, Littleton, CO 80120
MLS# 3503054Listed by: MB HAUSCHILD &CO $450,000Active2 beds 2 baths1,278 sq. ft.
$450,000Active2 beds 2 baths1,278 sq. ft.2943 W Riverwalk Circle #J, Littleton, CO 80123
MLS# 9339049Listed by: HQ HOMES- Open Sat, 12 to 2pm
 $985,000Active5 beds 3 baths3,644 sq. ft.
$985,000Active5 beds 3 baths3,644 sq. ft.2002 W Ridge Road, Littleton, CO 80120
MLS# 9810344Listed by: COMPASS - DENVER  $485,000Active3 beds 1 baths1,914 sq. ft.
$485,000Active3 beds 1 baths1,914 sq. ft.5362 S Cedar Street, Littleton, CO 80120
MLS# 7660187Listed by: RE/MAX PROFESSIONALS
