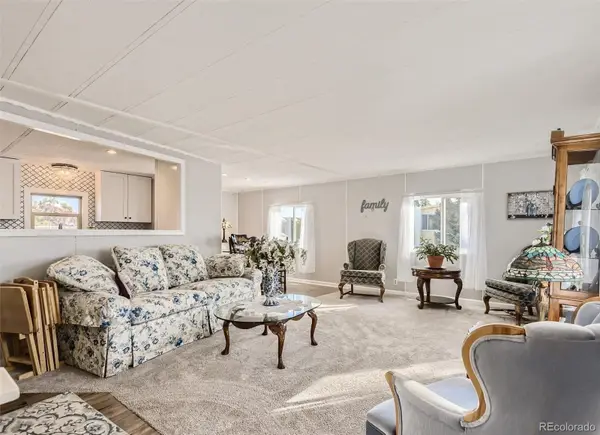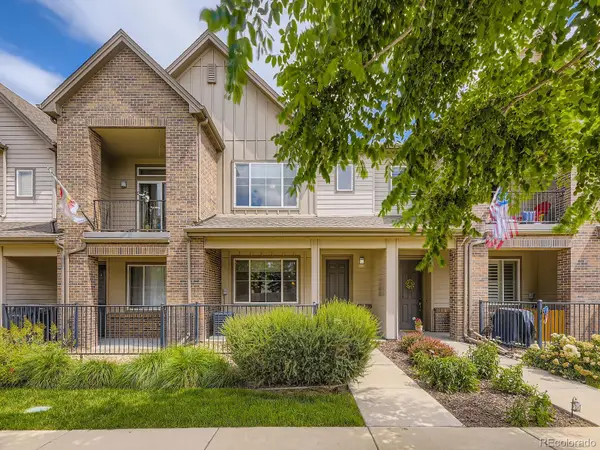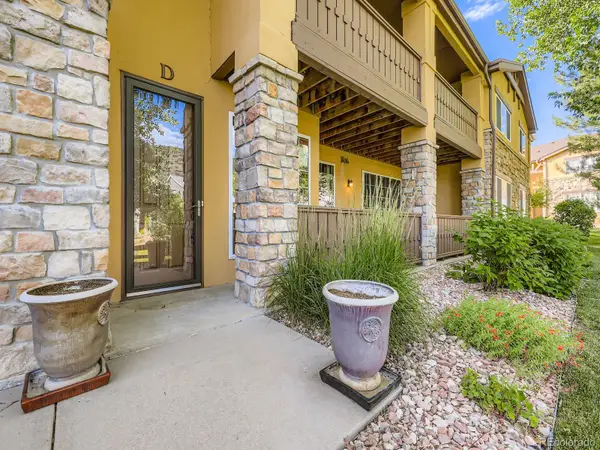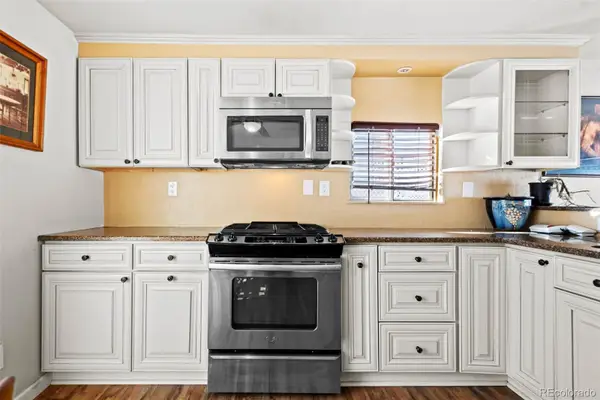5960 S Jellison Street #B, Littleton, CO 80123
Local realty services provided by:Better Homes and Gardens Real Estate Kenney & Company
Listed by:braden lowerybraden@thrivedenver.com,309-635-7284
Office:thrive real estate group
MLS#:8480004
Source:ML
Price summary
- Price:$479,000
- Price per sq. ft.:$241.07
- Monthly HOA dues:$446
About this home
$50k New Remodel - 4 BR/4 BA - Amazing Littleton Neighborhood - Finished Basement
Stunning Updated Townhome with Expansive Deck & Greenbelt Views!
Don’t miss this beautifully updated townhome in a highly sought-after Littleton location! Meticulously maintained by its original owner, this home has been completely refreshed with brand-new luxury vinyl, all new carpet, as well as new paint throughout, offering a fresh and modern feel from the moment you walk in.
Step inside to find a warm and inviting living space featuring a cozy gas fireplace, perfect for chilly Colorado evenings. The updated kitchen and bathrooms add a touch of luxury, while the finished basement provides even more space with a 4th bedroom and additional bathroom—ideal for guests, a home office, or a private retreat.
One of the home’s most impressive features is the expansive custom-built deck, designed for relaxing and entertaining while enjoying the serene greenbelt views. Whether you're sipping morning coffee, hosting a summer BBQ, or simply unwinding in the fresh air, this outdoor space is a true gem.
The attached 2-car garage offers ample storage (cabinets all included), ensuring plenty of space for all your gear. Located in a desirable community with easy access to parks, shopping, and dining, this townhome offers the perfect blend of comfort, convenience, and charm.
Homes like this don’t last long—schedule your showing today and make this turnkey beauty yours
Contact an agent
Home facts
- Year built:1996
- Listing ID #:8480004
Rooms and interior
- Bedrooms:4
- Total bathrooms:4
- Half bathrooms:1
- Living area:1,987 sq. ft.
Heating and cooling
- Cooling:Central Air
- Heating:Forced Air
Structure and exterior
- Roof:Composition
- Year built:1996
- Building area:1,987 sq. ft.
- Lot area:0.04 Acres
Schools
- High school:Dakota Ridge
- Middle school:Summit Ridge
- Elementary school:Collegiate Academy of Colorado
Utilities
- Water:Public
- Sewer:Public Sewer
Finances and disclosures
- Price:$479,000
- Price per sq. ft.:$241.07
- Tax amount:$1,760 (2024)
New listings near 5960 S Jellison Street #B
 $79,000Active2 beds 2 baths1,064 sq. ft.
$79,000Active2 beds 2 baths1,064 sq. ft.8201 S Santa Fe Drive, Littleton, CO 80120
MLS# 3491233Listed by: NEXT REALTY & MANAGEMENT, LLC $359,900Active3 beds 3 baths1,540 sq. ft.
$359,900Active3 beds 3 baths1,540 sq. ft.5547 S Lowell Boulevard, Littleton, CO 80123
MLS# 4689121Listed by: RE/MAX ALLIANCE $79,950Active2 beds 2 baths980 sq. ft.
$79,950Active2 beds 2 baths980 sq. ft.8201 S Santa Fe Drive, Littleton, CO 80120
MLS# 5679510Listed by: REALTY ONE GROUP PLATINUM ELITE COLORADO $570,000Active4 beds 2 baths2,551 sq. ft.
$570,000Active4 beds 2 baths2,551 sq. ft.7194 S Vine Circle #E, Littleton, CO 80122
MLS# 5988794Listed by: KELLER WILLIAMS TRILOGY $159,900Active2 beds 2 baths1,344 sq. ft.
$159,900Active2 beds 2 baths1,344 sq. ft.8201 S Santa Fe Drive, Littleton, CO 80120
MLS# 2013225Listed by: NAV REAL ESTATE $525,000Active3 beds 3 baths1,581 sq. ft.
$525,000Active3 beds 3 baths1,581 sq. ft.600 E Dry Creek Place, Littleton, CO 80122
MLS# 3366441Listed by: CACHE REALTY GROUP LLC $509,500Active2 beds 2 baths1,292 sq. ft.
$509,500Active2 beds 2 baths1,292 sq. ft.9896 W Freiburg Drive #1D, Littleton, CO 80127
MLS# 3887549Listed by: LEGACY REALTY $110,000Active3 beds 2 baths1,584 sq. ft.
$110,000Active3 beds 2 baths1,584 sq. ft.8201 S Santa Fe Drive, Littleton, CO 80120
MLS# 4278283Listed by: KELLER WILLIAMS ADVANTAGE REALTY LLC- New
 $719,000Active3 beds 4 baths2,024 sq. ft.
$719,000Active3 beds 4 baths2,024 sq. ft.5015 S Prince Place, Littleton, CO 80123
MLS# 4412776Listed by: WORTH CLARK REALTY  $60,000Active2 beds 1 baths864 sq. ft.
$60,000Active2 beds 1 baths864 sq. ft.8201 S Santa Fe Drive, Littleton, CO 80120
MLS# 4460453Listed by: KELLER WILLIAMS ADVANTAGE REALTY LLC
