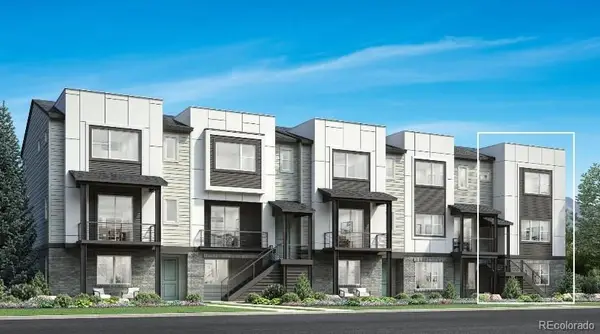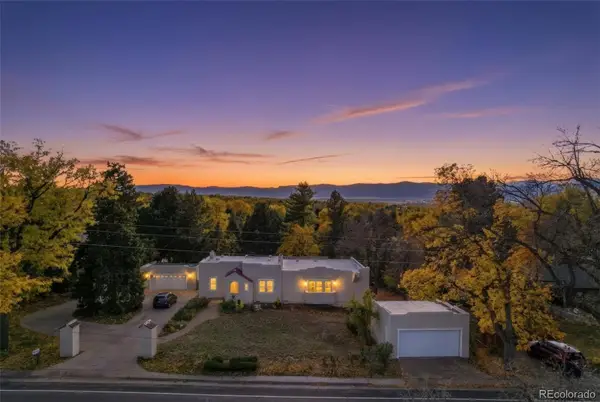6080 S Estes Street, Littleton, CO 80123
Local realty services provided by:Better Homes and Gardens Real Estate Kenney & Company
Listed by: patrick murraypmbrkr@aol.com,303-881-1333
Office: homesmart
MLS#:5893480
Source:ML
Price summary
- Price:$525,000
- Price per sq. ft.:$368.16
About this home
**Price adjusted to reflect the cost of 2nd bath installation.** Brand New Stainless Steel Appliances Package Just Installed! Ready to step into homeownership? Discover this well-maintained, move-in-ready multi-level home in Kipling Villas—one of Littleton’s most convenient neighborhoods, only minutes away from Southwest Plaza, Wadsworth’s Restaurant Row, parks, gyms, top-rated schools, and Trader Joe’s. Once inside, you’ll be greeted by comfortable living & dining areas, where newly engineered oak hardwood floors and abundant natural light create a bright, welcoming atmosphere that flows seamlessly into a spacious sunroom—ideal for hosting gatherings or unwinding after a long day. The updated kitchen with Corian countertops, upgraded Maplewood cabinetry outfitted with wrought-iron-style pulls/handles, and newly installed SS appliances, blending timeless style with everyday functionality. The upper level is complete with three additional bedrooms, a full bath, and a laundry closet with washer & dryer included—offering plenty of space for everyone. Downstairs, the finished basement expands your living options with a sizeable bonus area ideal for a family room or casual gathering space, plus a brand-new 3/4 Bath. Step outside to your private retreat, where a spacious lawn, mature trees, and low-maintenance landscaping create the perfect blend of relaxation and recreation. Enjoy the covered gazebo for morning coffee, evening cocktails, or weekend lounging, along with a flagstone patio fire pit and dedicated garden area. With decorative pathways, two storage sheds, and room to make it your own, this backyard is an inviting extension of the home—ideal for entertaining family & friends. Bonuses include: New Roof (2024), New Vinyl Siding (2024), New Gutters (2024), New Windows - main and 2nd levels (2024), New Evaporative Cooler (2024), and New Garage Door & Opener (2024).
Contact an agent
Home facts
- Year built:1975
- Listing ID #:5893480
Rooms and interior
- Bedrooms:4
- Total bathrooms:2
- Full bathrooms:1
- Living area:1,426 sq. ft.
Heating and cooling
- Cooling:Evaporative Cooling
- Heating:Forced Air
Structure and exterior
- Roof:Shingle
- Year built:1975
- Building area:1,426 sq. ft.
- Lot area:0.18 Acres
Schools
- High school:Dakota Ridge
- Middle school:Summit Ridge
- Elementary school:Powderhorn
Utilities
- Water:Public
- Sewer:Public Sewer
Finances and disclosures
- Price:$525,000
- Price per sq. ft.:$368.16
- Tax amount:$2,665 (2024)
New listings near 6080 S Estes Street
- New
 $760,000Active3 beds 4 baths2,017 sq. ft.
$760,000Active3 beds 4 baths2,017 sq. ft.3442 W Elmhurst Place, Littleton, CO 80120
MLS# 6849324Listed by: COLDWELL BANKER REALTY 56 - New
 $910,000Active3 beds 3 baths2,516 sq. ft.
$910,000Active3 beds 3 baths2,516 sq. ft.7708 S Irving Street, Littleton, CO 80120
MLS# 1674432Listed by: COLDWELL BANKER REALTY 56 - New
 $865,000Active3 beds 4 baths2,383 sq. ft.
$865,000Active3 beds 4 baths2,383 sq. ft.3434 W Elmhurst Place, Littleton, CO 80120
MLS# 3335060Listed by: COLDWELL BANKER REALTY 56 - New
 $1,295,000Active5 beds 5 baths4,041 sq. ft.
$1,295,000Active5 beds 5 baths4,041 sq. ft.930 W Dry Creek Road, Littleton, CO 80120
MLS# 2675201Listed by: THE STELLER GROUP, INC  $440,000Pending2 beds 2 baths1,300 sq. ft.
$440,000Pending2 beds 2 baths1,300 sq. ft.2916 W Long Circle W #D, Littleton, CO 80120
MLS# 3960892Listed by: HOMESMART $435,000Active2 beds 2 baths1,572 sq. ft.
$435,000Active2 beds 2 baths1,572 sq. ft.6991 S Bryant Street, Littleton, CO 80120
MLS# 1794665Listed by: REDFIN CORPORATION $925,000Pending2 beds 4 baths4,280 sq. ft.
$925,000Pending2 beds 4 baths4,280 sq. ft.8292 S Peninsula Drive, Littleton, CO 80120
MLS# 3503054Listed by: MB HAUSCHILD &CO $450,000Active2 beds 2 baths1,278 sq. ft.
$450,000Active2 beds 2 baths1,278 sq. ft.2943 W Riverwalk Circle #J, Littleton, CO 80123
MLS# 9339049Listed by: HQ HOMES- Open Sat, 12 to 2pm
 $985,000Active5 beds 3 baths3,644 sq. ft.
$985,000Active5 beds 3 baths3,644 sq. ft.2002 W Ridge Road, Littleton, CO 80120
MLS# 9810344Listed by: COMPASS - DENVER  $485,000Active3 beds 1 baths1,914 sq. ft.
$485,000Active3 beds 1 baths1,914 sq. ft.5362 S Cedar Street, Littleton, CO 80120
MLS# 7660187Listed by: RE/MAX PROFESSIONALS
