63 Buckthorn Drive, Littleton, CO 80127
Local realty services provided by:Better Homes and Gardens Real Estate Kenney & Company
63 Buckthorn Drive,Littleton, CO 80127
$1,090,000
- 4 Beds
- 4 Baths
- - sq. ft.
- Single family
- Sold
Listed by: eva stadelmaier303-619-4880
Office: re/max professionals
MLS#:7370453
Source:ML
Sorry, we are unable to map this address
Price summary
- Price:$1,090,000
- Monthly HOA dues:$78
About this home
Welcome to the highly sought-after Ken Caryl Valley. This updated four-bedroom, four-bath residence has been meticulously renovated from top to bottom, providing both comfort and functionality. The main level features formal living and dining areas, a spacious laundry room, an eat-in kitchen equipped with premium stainless steel appliances, a gas range, a family room enhanced by an upgraded gas fireplace, a versatile bedroom/study, and a ¾ bath. On the upper level, you will find two generously proportioned bedrooms that share a Jack and Jill bath with dual sinks. There is also a large primary suite complete with a sitting area and an exquisite ensuite bath featuring a steam shower, built-in vanity, walk-in closet, and scenic views. The lower level boasts a bright great room, a utility sink that can be easily transformed into a wet bar, a substantial study, and ample storage space. Step outside into the enchanting backyard, which resembles a park. It features a covered deck, a paver patio equipped with a television and a hot tub, as well as a spacious side yard ideal for a swing set or playing ball.
The most outstanding feature of Ken Caryl is its exceptional amenities, which include three swimming pools, numerous parks and playgrounds, extensive interior and exterior trails, and facilities for tennis, pickleball, and an equestrian center.
3 Car Garage~Newer Windows~Hot Tub~Newer Furnace, Hot Water Heater, and A/C~Whole House Humidifier and Air Scrubber~Steam Shower~Composite Covered Deck.
Contact an agent
Home facts
- Year built:1990
- Listing ID #:7370453
Rooms and interior
- Bedrooms:4
- Total bathrooms:4
- Full bathrooms:2
Heating and cooling
- Cooling:Attic Fan, Central Air
- Heating:Forced Air
Structure and exterior
- Roof:Composition
- Year built:1990
Schools
- High school:Chatfield
- Middle school:Bradford
- Elementary school:Bradford
Utilities
- Water:Public
- Sewer:Public Sewer
Finances and disclosures
- Price:$1,090,000
- Tax amount:$5,360 (2024)
New listings near 63 Buckthorn Drive
- New
 $435,000Active2 beds 2 baths1,572 sq. ft.
$435,000Active2 beds 2 baths1,572 sq. ft.6991 S Bryant Street, Littleton, CO 80120
MLS# 1794665Listed by: REDFIN CORPORATION - New
 $925,000Active2 beds 4 baths4,280 sq. ft.
$925,000Active2 beds 4 baths4,280 sq. ft.8292 S Peninsula Drive, Littleton, CO 80120
MLS# 3503054Listed by: MB HAUSCHILD &CO - New
 $450,000Active2 beds 2 baths1,278 sq. ft.
$450,000Active2 beds 2 baths1,278 sq. ft.2943 W Riverwalk Circle #J, Littleton, CO 80123
MLS# 9339049Listed by: HQ HOMES - New
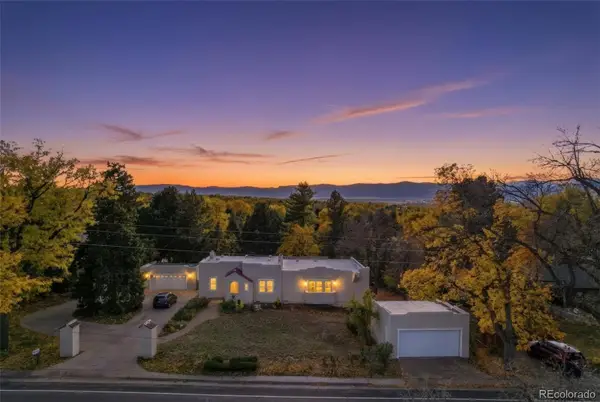 $985,000Active5 beds 3 baths3,644 sq. ft.
$985,000Active5 beds 3 baths3,644 sq. ft.2002 W Ridge Road, Littleton, CO 80120
MLS# 9810344Listed by: COMPASS - DENVER - New
 $485,000Active3 beds 1 baths1,914 sq. ft.
$485,000Active3 beds 1 baths1,914 sq. ft.5362 S Cedar Street, Littleton, CO 80120
MLS# 7660187Listed by: RE/MAX PROFESSIONALS 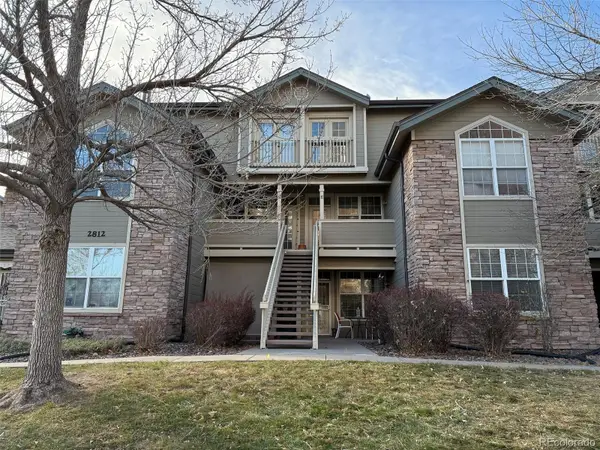 $250,000Pending1 beds 1 baths980 sq. ft.
$250,000Pending1 beds 1 baths980 sq. ft.2812 W Centennial Drive #E, Littleton, CO 80123
MLS# 9429194Listed by: HOMESMART REALTY- New
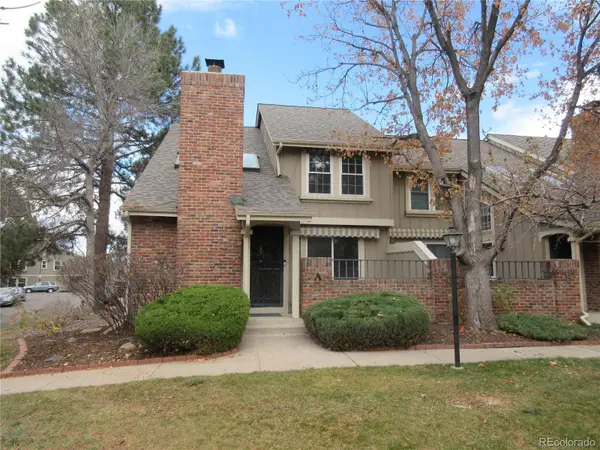 $589,000Active4 beds 4 baths2,591 sq. ft.
$589,000Active4 beds 4 baths2,591 sq. ft.2723 W Long Drive #A, Littleton, CO 80120
MLS# 5637006Listed by: MB TERRY JENNI AND ASSOCIATES 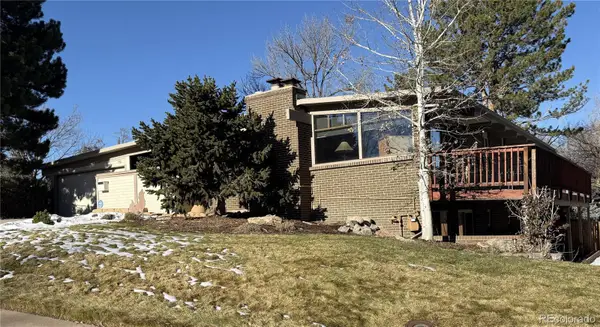 $500,000Pending4 beds 3 baths2,400 sq. ft.
$500,000Pending4 beds 3 baths2,400 sq. ft.5091 S Meade Street, Littleton, CO 80123
MLS# 4908180Listed by: COLDWELL BANKER REALTY 24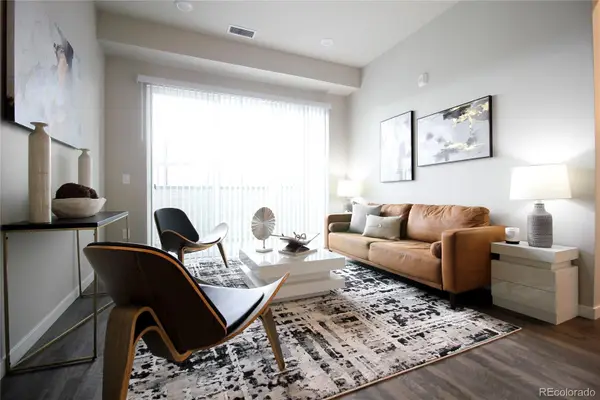 $409,900Active2 beds 2 baths1,180 sq. ft.
$409,900Active2 beds 2 baths1,180 sq. ft.420 E Fremont Place #408, Littleton, CO 80122
MLS# 5757051Listed by: HOMESMART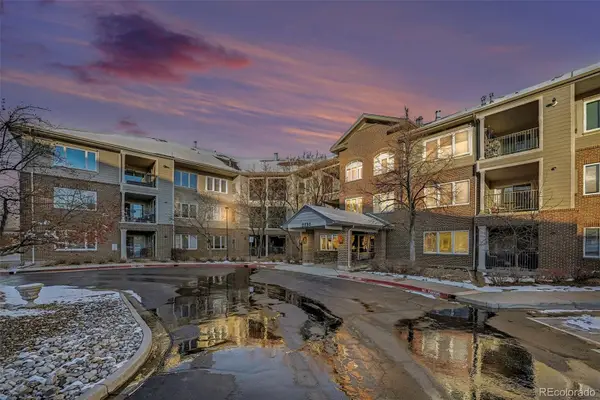 $530,000Active2 beds 2 baths1,119 sq. ft.
$530,000Active2 beds 2 baths1,119 sq. ft.2896 W Riverwalk Circle #A105, Littleton, CO 80123
MLS# 5439816Listed by: YOUR CASTLE REAL ESTATE INC
