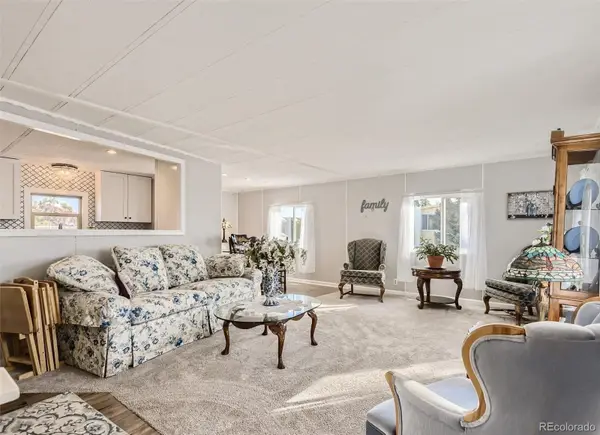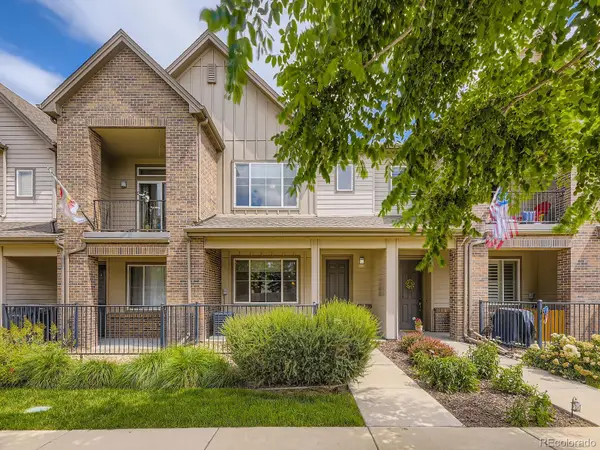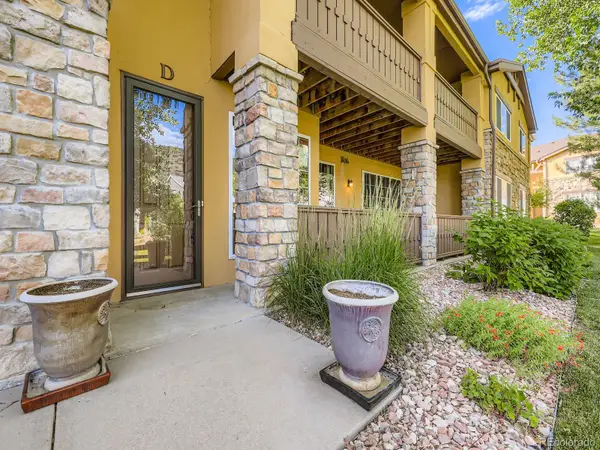6321 Spotted Fawn Run, Littleton, CO 80125
Local realty services provided by:Better Homes and Gardens Real Estate Kenney & Company
Listed by:meghan metzlermmetzler@livsothebysrealty.com,720-284-4169
Office:liv sotheby's international realty
MLS#:5514040
Source:ML
Price summary
- Price:$1,099,000
- Price per sq. ft.:$216.55
- Monthly HOA dues:$170.5
About this home
Welcome home to a perfect blend of luxury, comfort, and scenic beauty! Nestled on a cul-de-sac near the entrance of Roxborough Park on a sprawling 20,000+ square-foot lot, the stunning views of the mountains and red rocks are complemented by a thoughtfully designed floor plan that balances cozy, intimate spaces with open, entertaining areas. Every room in this home has incredible views! The 5 deck and patio spaces allow you to fully immerse yourself in the breathtaking surroundings. The main floor’s highlights include cherry oak flooring, a kitchen with granite counters including a center island and stainless-steel appliances, and a great room with expansive windows and french doors that open onto a deck showcasing those amazing views. The dual primary suites, each with walk-in closets and full bathrooms, offer distinct touches—one with a five-piece bath, 2-way bedroom/bath fireplace, and private balcony, the other featuring premium views. The versatility of the office that could be another main floor bedroom is another nice touch. The fully finished walk-out basement adds another floor of living space for comfort and play. Two sets of french-doors take you outside to a patio with more stunning views. This level offers a great room, full wet bar, 2 additional bedrooms with walk-in closets, and a bathroom. It also includes a private flex room and a gym area. The 3-car garage has high ceilings and is complete with craftsman cabinets and workspace. Since owning in 2021, the homeowner has put in $70,000 in upgrades including all new kitchen appliances, new carpeting, upgraded lighting and bathroom fixtures throughout, and luxury vinyl flooring and upgraded vanity and quartz counters on lower level. This home truly embodies the best of inspired Colorado living, where luxury meets nature.
Furnishings are negotiable as part of a separate bill of sale.
Contact an agent
Home facts
- Year built:1998
- Listing ID #:5514040
Rooms and interior
- Bedrooms:4
- Total bathrooms:4
- Full bathrooms:2
- Half bathrooms:1
- Living area:5,075 sq. ft.
Heating and cooling
- Cooling:Central Air
- Heating:Forced Air
Structure and exterior
- Roof:Spanish Tile
- Year built:1998
- Building area:5,075 sq. ft.
- Lot area:0.46 Acres
Schools
- High school:Thunderridge
- Middle school:Ranch View
- Elementary school:Roxborough
Utilities
- Sewer:Public Sewer
Finances and disclosures
- Price:$1,099,000
- Price per sq. ft.:$216.55
- Tax amount:$7,672 (2023)
New listings near 6321 Spotted Fawn Run
- Coming Soon
 $2,595,000Coming Soon6 beds 5 baths
$2,595,000Coming Soon6 beds 5 baths19 Blue Heron Drive, Littleton, CO 80121
MLS# 8705983Listed by: KENTWOOD REAL ESTATE DTC, LLC  $79,000Active2 beds 2 baths1,064 sq. ft.
$79,000Active2 beds 2 baths1,064 sq. ft.8201 S Santa Fe Drive, Littleton, CO 80120
MLS# 3491233Listed by: NEXT REALTY & MANAGEMENT, LLC $359,900Active3 beds 3 baths1,540 sq. ft.
$359,900Active3 beds 3 baths1,540 sq. ft.5547 S Lowell Boulevard, Littleton, CO 80123
MLS# 4689121Listed by: RE/MAX ALLIANCE $79,950Active2 beds 2 baths980 sq. ft.
$79,950Active2 beds 2 baths980 sq. ft.8201 S Santa Fe Drive, Littleton, CO 80120
MLS# 5679510Listed by: REALTY ONE GROUP PLATINUM ELITE COLORADO $570,000Active4 beds 2 baths2,551 sq. ft.
$570,000Active4 beds 2 baths2,551 sq. ft.7194 S Vine Circle #E, Littleton, CO 80122
MLS# 5988794Listed by: KELLER WILLIAMS TRILOGY $159,900Active2 beds 2 baths1,344 sq. ft.
$159,900Active2 beds 2 baths1,344 sq. ft.8201 S Santa Fe Drive, Littleton, CO 80120
MLS# 2013225Listed by: NAV REAL ESTATE $525,000Active3 beds 3 baths1,581 sq. ft.
$525,000Active3 beds 3 baths1,581 sq. ft.600 E Dry Creek Place, Littleton, CO 80122
MLS# 3366441Listed by: CACHE REALTY GROUP LLC $509,500Active2 beds 2 baths1,292 sq. ft.
$509,500Active2 beds 2 baths1,292 sq. ft.9896 W Freiburg Drive #1D, Littleton, CO 80127
MLS# 3887549Listed by: LEGACY REALTY- Open Sat, 1 to 2pm
 $110,000Active3 beds 2 baths1,584 sq. ft.
$110,000Active3 beds 2 baths1,584 sq. ft.8201 S Santa Fe Drive, Littleton, CO 80120
MLS# 4278283Listed by: KELLER WILLIAMS ADVANTAGE REALTY LLC - New
 $719,000Active3 beds 4 baths2,024 sq. ft.
$719,000Active3 beds 4 baths2,024 sq. ft.5015 S Prince Place, Littleton, CO 80123
MLS# 4412776Listed by: WORTH CLARK REALTY
