6325 S Oak Way, Littleton, CO 80127
Local realty services provided by:Better Homes and Gardens Real Estate Kenney & Company
Listed by: garrison vandineGarrison@JparPlatinum.com,720-352-2422
Office: jpar - platinum
MLS#:5809522
Source:ML
Price summary
- Price:$710,000
- Price per sq. ft.:$246.1
About this home
Welcome to 6325 S Oak Way, a home that truly stands out in the neighborhood. This 5-bedroom, 3-bathroom property offers just over 2,800 square feet of living space on a great corner lot and it’s one of the few homes in the neighborhodd with an open concept layout. Inside, the open flow between the kitchen, dining, and living spaces makes it perfect for both everyday living and entertaining.
Step outside and you’ll find what feels like an extension of the home, a fantastic patio space with a built-in grill, bar fridge, and fireplace around the corner. It’s the kind of space that makes you want to host BBQs in the summer and cozy up with friends in the cooler months.
Downstairs, there’s a huge bonus space that gives you options. Whether you want to turn it into a media room, home gym, or playroom, it’s ready to go. Or it could easily be upgraded into a sixth bedroom or even converted into an attached accessory dwelling unit (ADU) perfect for multigenerational living or creating a separate rental.
This home offers the best of both worlds: space to spread out and unique features that you won’t find just anywhere. If you’re looking for a property that delivers lifestyle as much as it does function, this is the one.
Contact an agent
Home facts
- Year built:1991
- Listing ID #:5809522
Rooms and interior
- Bedrooms:5
- Total bathrooms:3
- Full bathrooms:2
- Living area:2,885 sq. ft.
Heating and cooling
- Cooling:Central Air
- Heating:Forced Air
Structure and exterior
- Roof:Composition
- Year built:1991
- Building area:2,885 sq. ft.
- Lot area:0.15 Acres
Schools
- High school:Dakota Ridge
- Middle school:Summit Ridge
- Elementary school:Powderhorn
Utilities
- Water:Public
- Sewer:Public Sewer
Finances and disclosures
- Price:$710,000
- Price per sq. ft.:$246.1
- Tax amount:$4,129 (2024)
New listings near 6325 S Oak Way
- Open Sat, 10am to 1pmNew
 $549,900Active5 beds -- baths2,340 sq. ft.
$549,900Active5 beds -- baths2,340 sq. ft.3370 W Belleview Avenue, Littleton, CO 80123
MLS# 4832660Listed by: EXP REALTY, LLC - New
 $595,000Active3 beds 1 baths1,010 sq. ft.
$595,000Active3 beds 1 baths1,010 sq. ft.1484 W Lake Avenue, Littleton, CO 80120
MLS# 7739318Listed by: COMPASS - DENVER - New
 $879,000Active6 beds 4 baths4,223 sq. ft.
$879,000Active6 beds 4 baths4,223 sq. ft.4411 W Jamison Place, Littleton, CO 80128
MLS# 4038646Listed by: FIRST INTEGRITY HOME BUYERS - Coming Soon
 $1,200,000Coming Soon6 beds 4 baths
$1,200,000Coming Soon6 beds 4 baths2480 W Jamison Way, Littleton, CO 80120
MLS# 3973843Listed by: EXP REALTY, LLC - Coming Soon
 $649,950Coming Soon5 beds 2 baths
$649,950Coming Soon5 beds 2 baths3509 W Alamo Place, Littleton, CO 80123
MLS# 6180148Listed by: RE/MAX PROFESSIONALS - Open Fri, 3 to 5pmNew
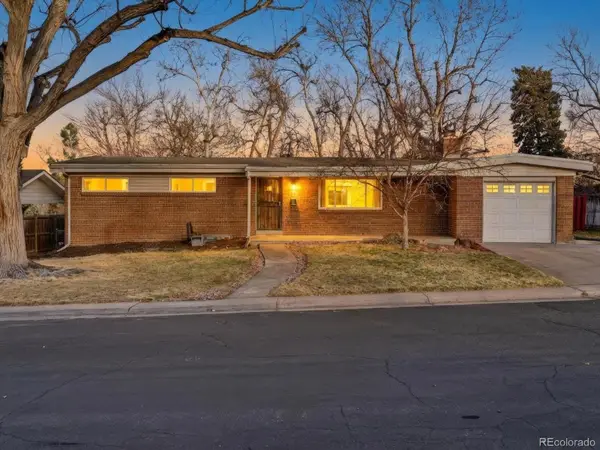 $600,000Active5 beds 3 baths2,592 sq. ft.
$600,000Active5 beds 3 baths2,592 sq. ft.6852 S Greenwood Street, Littleton, CO 80120
MLS# 3567766Listed by: THE AGENCY - DENVER - Coming SoonOpen Sat, 10am to 12pm
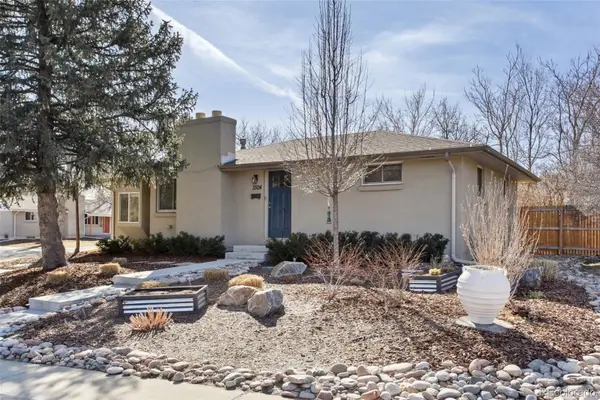 $595,000Coming Soon5 beds 3 baths
$595,000Coming Soon5 beds 3 baths3504 W Alamo Drive, Littleton, CO 80123
MLS# 5948940Listed by: 8Z REAL ESTATE - New
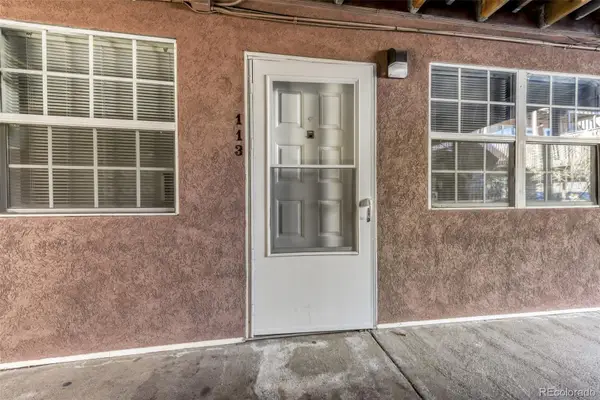 $319,900Active2 beds 1 baths800 sq. ft.
$319,900Active2 beds 1 baths800 sq. ft.5873 S Prince Street #113C, Littleton, CO 80120
MLS# 7018090Listed by: EXP REALTY, LLC - New
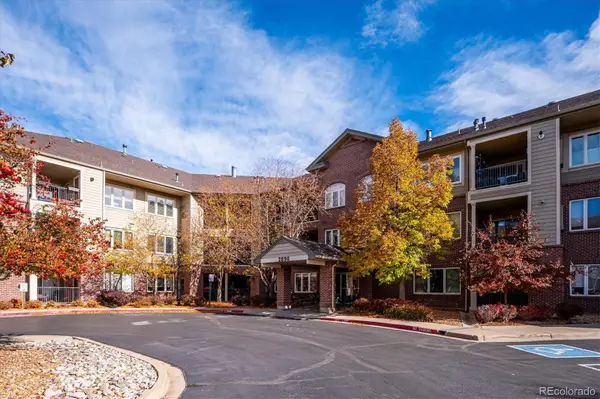 $450,000Active2 beds 2 baths1,080 sq. ft.
$450,000Active2 beds 2 baths1,080 sq. ft.2896 W Riverwalk Circle #A109, Littleton, CO 80123
MLS# 5938122Listed by: RE/MAX PROFESSIONALS - New
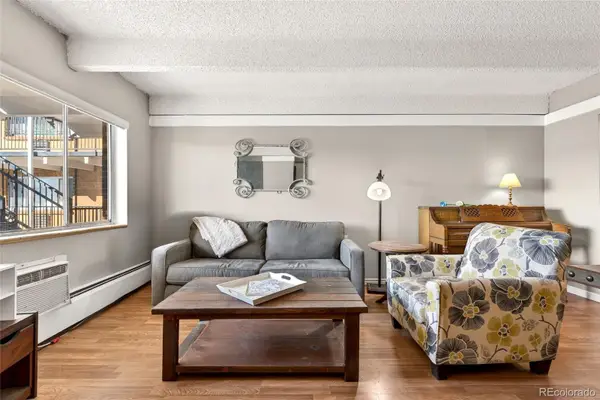 $165,000Active1 beds 1 baths576 sq. ft.
$165,000Active1 beds 1 baths576 sq. ft.800 W Belleview Avenue #411, Englewood, CO 80110
MLS# 9960389Listed by: EXP REALTY, LLC

